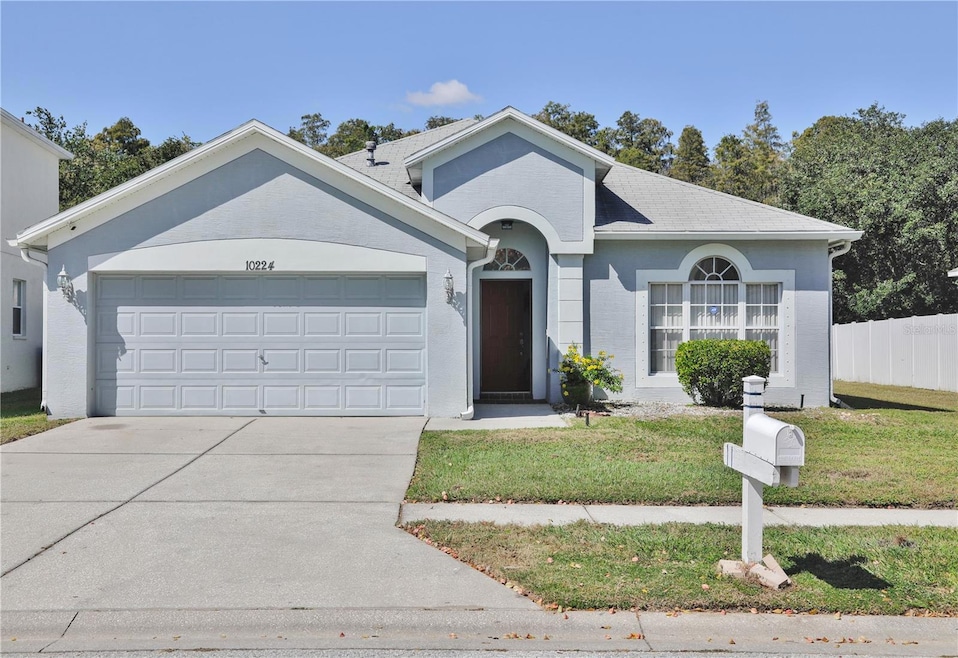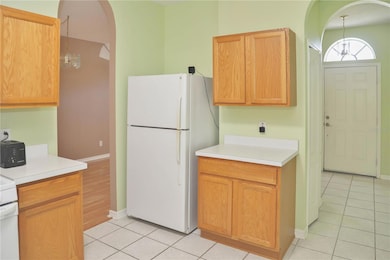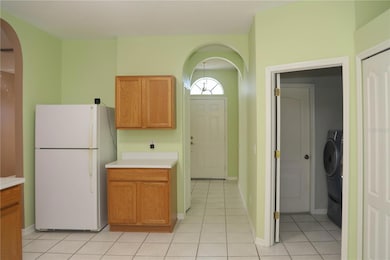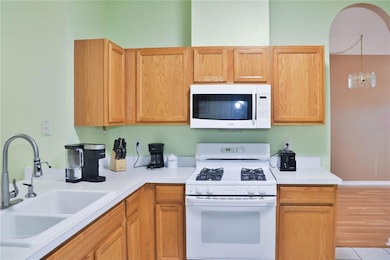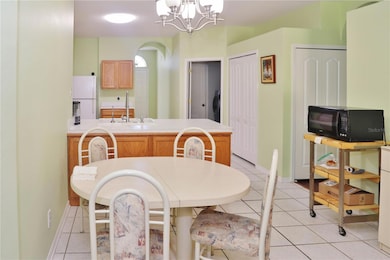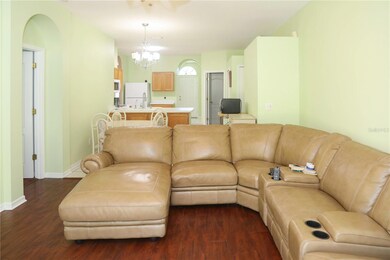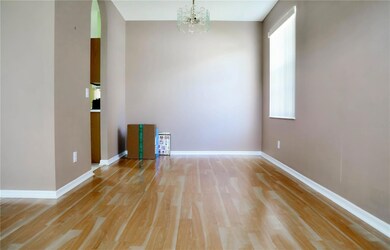10224 Grant Creek Dr Tampa, FL 33647
Cross Creek NeighborhoodEstimated payment $2,501/month
Highlights
- View of Trees or Woods
- Open Floorplan
- Breakfast Area or Nook
- Pride Elementary School Rated A
- Tennis Courts
- 2 Car Attached Garage
About This Home
Welcome to your dream home in the beautiful Meadowcreek community of Cross Creek/New Tampa. This 4-bedroom, 2-bathroom home offers a split floor plan, interior laundry room, ceiling fans throughout, and rear covered patio overlooking a small pond and conservation area. Laminate floors welcome you into the formal Dining and Living Rooms. The Kitchen offers a complete appliance package including a gas stove; a new dishwasher was installed in 2023 and garbage disposal in 2024. Enjoy quick meals in the breakfast area or pull up to the breakfast counter adjacent to the Kitchen. The Family Room is open and airy and offers durable wood-like vinyl tile flooring. The Master Suite offers a large bathroom with dual vanities, garden sized soaking tub, and separate shower. Plenty of storage throughout including a walk-in master closet, closet pantry in the Kitchen, Foyer coat closet, linen closet and nice sized strip closets in all bedrooms. The home has quick access to shops and restaurants while also being in close proximity to highly rated schools, numerous amenities including Wiregrass Mall, Flatwoods Park, and USF. Additionally, with quick access to I-75 this home allows access to all of Tampa Bay. A/C was replaced in 2022, water heater in 2021, and Roof in 2019. Don't miss the chance to call this your new home!
Listing Agent
QUICKSILVER REAL ESTATE GROUP Brokerage Phone: 813-288-0300 License #3432226 Listed on: 11/14/2025

Home Details
Home Type
- Single Family
Est. Annual Taxes
- $3,172
Year Built
- Built in 2002
Lot Details
- 5,710 Sq Ft Lot
- Southeast Facing Home
- Property is zoned PD
HOA Fees
Parking
- 2 Car Attached Garage
Home Design
- Slab Foundation
- Shingle Roof
- Concrete Siding
- Stucco
Interior Spaces
- 1,845 Sq Ft Home
- Open Floorplan
- Ceiling Fan
- Family Room
- Living Room
- Dining Room
- Views of Woods
- Laundry Room
Kitchen
- Breakfast Area or Nook
- Range
- Microwave
- Dishwasher
- Disposal
Flooring
- Carpet
- Laminate
- Ceramic Tile
Bedrooms and Bathrooms
- 4 Bedrooms
- 2 Full Bathrooms
- Soaking Tub
- Shower Only
Outdoor Features
- Exterior Lighting
- Private Mailbox
Schools
- Pride Elementary School
- Benito Middle School
- Wharton High School
Utilities
- Central Air
- Heating System Uses Natural Gas
- Electric Water Heater
Listing and Financial Details
- Visit Down Payment Resource Website
- Legal Lot and Block 12 / 1
- Assessor Parcel Number U-08-27-20-5Q2-000001-00012.0
Community Details
Overview
- Samantha Morfa Association, Phone Number (813) 936-4167
- Visit Association Website
- Cross Creek II Master Association, Phone Number (813) 968-4709
- Cross Creek Prcl K Ph 1D Subdivision
Recreation
- Tennis Courts
- Community Playground
- Park
Map
Home Values in the Area
Average Home Value in this Area
Tax History
| Year | Tax Paid | Tax Assessment Tax Assessment Total Assessment is a certain percentage of the fair market value that is determined by local assessors to be the total taxable value of land and additions on the property. | Land | Improvement |
|---|---|---|---|---|
| 2024 | $3,172 | $183,077 | -- | -- |
| 2023 | $3,206 | $177,745 | $0 | $0 |
| 2022 | $3,017 | $172,568 | $0 | $0 |
| 2021 | $2,929 | $167,542 | $0 | $0 |
| 2020 | $2,843 | $165,229 | $0 | $0 |
| 2019 | $2,745 | $161,514 | $0 | $0 |
| 2018 | $2,691 | $158,502 | $0 | $0 |
| 2017 | $2,652 | $157,279 | $0 | $0 |
| 2016 | $2,588 | $152,049 | $0 | $0 |
| 2015 | $3,179 | $139,342 | $0 | $0 |
| 2014 | $1,797 | $109,376 | $0 | $0 |
| 2013 | -- | $107,760 | $0 | $0 |
Property History
| Date | Event | Price | List to Sale | Price per Sq Ft |
|---|---|---|---|---|
| 11/14/2025 11/14/25 | For Sale | $415,000 | -- | $225 / Sq Ft |
Purchase History
| Date | Type | Sale Price | Title Company |
|---|---|---|---|
| Warranty Deed | $190,000 | Tampa Title Company | |
| Warranty Deed | $158,100 | -- |
Mortgage History
| Date | Status | Loan Amount | Loan Type |
|---|---|---|---|
| Open | $171,000 | New Conventional | |
| Previous Owner | $152,000 | New Conventional | |
| Previous Owner | $20,000 | New Conventional | |
| Previous Owner | $150,150 | New Conventional |
Source: Stellar MLS
MLS Number: TB8448578
APN: U-08-27-20-5Q2-000001-00012.0
- 10210 Grant Creek Dr
- 10237 Goldenbrook Way
- 10316 Riverburn Dr
- 10022 Oxford Chapel Dr
- 10126 Londonshire Ln
- 10019 Oxford Chapel Dr
- 18413 Eastwyck Dr
- 18434 Eastwyck Dr
- 10602 Beneva Dr
- 10004 Katie Ct
- 10020 Cypress Shadow Ave
- 18240 Collridge Dr
- 18017 Palm Breeze Dr
- 10438 Blackmore Dr
- 18164 Canal Pointe St
- 18143 Palm Breeze Dr
- 10468 Blackmore Dr
- CANAL POINTE Canal Pointe St Unit 18164
- 10260 Devonshire Lake Dr
- 18104 Sweet Jasmine Dr
- 10211 Goldenbrook Way
- 10223 Meadow Crossing Dr
- 10332 Goldenbrook Way
- 10301 Birdwatch Dr
- 18210 Collridge Dr
- 18126 Birdwater Dr
- 10328 Venitia Real Ave
- 18131 Birdwater Dr
- 18110 Lembrecht Way
- 18111 Lembrecht Way
- 18133 Lembrecht Way
- 20014 Date Palm Way
- 18137 Lembrecht Way
- 10452 Blackmore Dr
- 10459 Blackmore Dr
- 10467 Blackmore Dr
- 20050 Oakflower Ave
- 18209 Portside St
- 18118 Sweet Jasmine Dr
- 9743 Fox Hollow Rd
