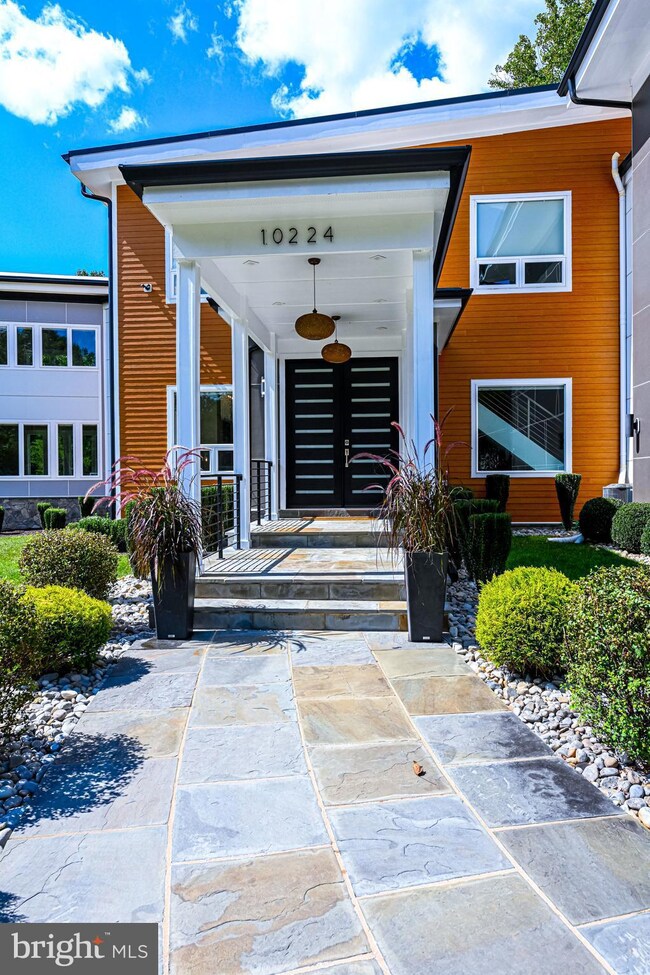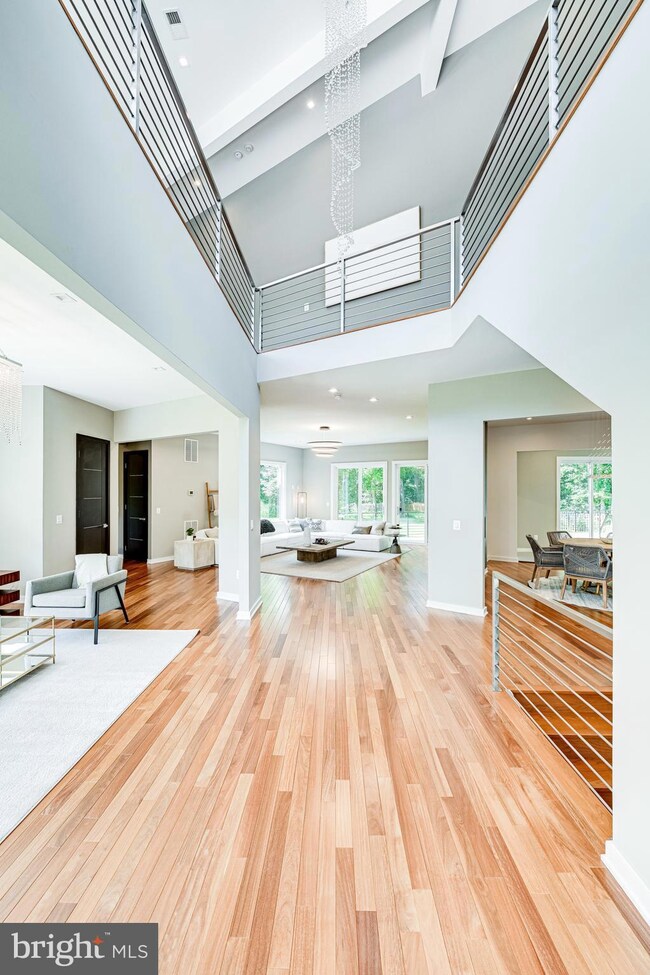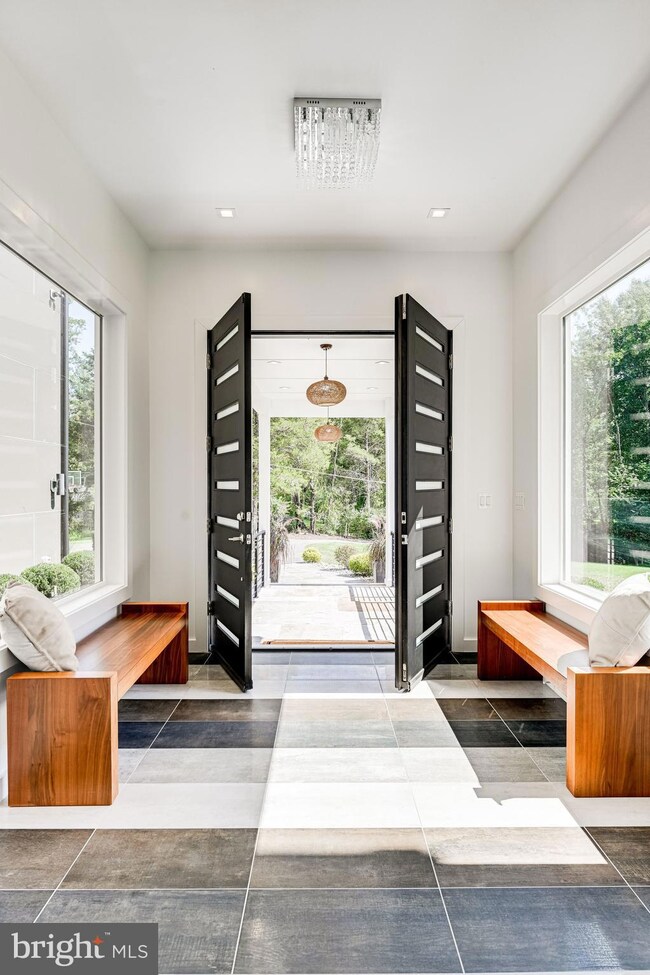
10224 Lawyers Rd Vienna, VA 22181
Wolf Trap NeighborhoodHighlights
- Gourmet Kitchen
- View of Trees or Woods
- Open Floorplan
- Flint Hill Elementary School Rated A
- 3.68 Acre Lot
- Midcentury Modern Architecture
About This Home
As of March 2023Shows like new construction - barely lived in. Accommodating both large scale entertaining and comfortable family living, this immaculately presented modern retreat sited on a 3.65 acre lot is an unparalleled offering. This cutting edge stunning property is sure to impress with 12 ft+ vaulted ceilings, gorgeous teak hardwood flooring, covered front porch, triangular deck, and statement handpicked Italian Art Denim tile throughout. Main level patio doors opening to the bucolic yard and extended deck add floor-to-ceiling natural light and create premium indoor/outdoor living spaces.
The top-of-the-line chef’s kitchen is clad with premium finishes, quartz countertops, imported Italian cabinetry and professional grade stainless steel appliances. An elegant and airy family room with a double sided fireplace, bedroom / office with full bathroom, a formal dining room, living room, mudroom with stackable laundry hook ups, and double powder rooms complete the main level.
An expansive owner’s suite with a large walk-in closet is privately positioned on the second floor with views of the lovely backyard. The luxurious ensuite bath with double vanities, soaking tub, and an oversized frameless glass shower make it the ideal place for relaxing. The upper level includes three additional bedrooms all with vaulted ceilings, walk-in closets and en–suite bathrooms. The second floor also features a study nook with a built-in desk and an upper level family room/flex space. A bedroom level laundry area defines the concept of convenience and modern living.
The lower level features an impressive recreation room with a side yard exit. A full bar adds to the character of this well-designed home. The lower level also includes a full bathroom and a well-appointed home gym area (or flex space) making it the perfect place to de-stress.
The roomy triangular deck allows for great entertaining and relaxation.. The spacious and expansive flat 3.5+ acre yard provides endless possibilities with room for a pool, sports court, or other outdoor options.
This well-established neighborhood is located in the heart of Vienna just minutes to shopping, restaurants, most major commuting routes and the Vienna Metro. Located in the sought-after school pyramid of Flint Hill Elementary, Thoreau Middle School and Madison High School.
Home Details
Home Type
- Single Family
Est. Annual Taxes
- $27,646
Year Built
- Built in 2018
Lot Details
- 3.68 Acre Lot
- Landscaped
- Secluded Lot
- Level Lot
- Partially Wooded Lot
- Backs to Trees or Woods
- Back, Front, and Side Yard
Parking
- 3 Car Attached Garage
- Front Facing Garage
- Circular Driveway
Home Design
- Midcentury Modern Architecture
- Colonial Architecture
- Contemporary Architecture
- Spray Foam Insulation
- Cool or White Roof
- Composition Roof
- Stone Siding
- Concrete Perimeter Foundation
- HardiePlank Type
Interior Spaces
- Property has 3 Levels
- Open Floorplan
- Furnished
- Bar
- Recessed Lighting
- Double Sided Fireplace
- Free Standing Fireplace
- Self Contained Fireplace Unit Or Insert
- Gas Fireplace
- Window Treatments
- Double Door Entry
- Sliding Doors
- Six Panel Doors
- Mud Room
- Family Room Off Kitchen
- Living Room
- Formal Dining Room
- Den
- Recreation Room
- Home Gym
- Views of Woods
- Alarm System
Kitchen
- Gourmet Kitchen
- <<builtInOvenToken>>
- Six Burner Stove
- Cooktop<<rangeHoodToken>>
- <<builtInMicrowave>>
- Extra Refrigerator or Freezer
- Ice Maker
- Dishwasher
- Stainless Steel Appliances
- Kitchen Island
- Upgraded Countertops
- Disposal
Flooring
- Wood
- Carpet
- Ceramic Tile
Bedrooms and Bathrooms
- En-Suite Primary Bedroom
- En-Suite Bathroom
- Walk-In Closet
Laundry
- Laundry Room
- Laundry on main level
- Dryer
- Washer
Finished Basement
- Heated Basement
- Walk-Up Access
- Interior and Exterior Basement Entry
- Basement Windows
Eco-Friendly Details
- Energy-Efficient Windows
- Energy-Efficient Construction
Outdoor Features
- Deck
- Patio
- Exterior Lighting
- Storage Shed
Schools
- Flint Hill Elementary School
- Thoreau Middle School
- Madison High School
Utilities
- Forced Air Zoned Heating and Cooling System
- Heat Pump System
- Heating System Powered By Owned Propane
- 60 Gallon+ Bottled Gas Water Heater
- Septic Equal To The Number Of Bedrooms
Community Details
- No Home Owners Association
- Built by Gradient Design
- Angelica Woods Subdivision
Listing and Financial Details
- Assessor Parcel Number 0372 01 0001
Ownership History
Purchase Details
Home Financials for this Owner
Home Financials are based on the most recent Mortgage that was taken out on this home.Purchase Details
Home Financials for this Owner
Home Financials are based on the most recent Mortgage that was taken out on this home.Similar Homes in Vienna, VA
Home Values in the Area
Average Home Value in this Area
Purchase History
| Date | Type | Sale Price | Title Company |
|---|---|---|---|
| Deed | $2,340,000 | First American Title | |
| Warranty Deed | $545,000 | None Available |
Mortgage History
| Date | Status | Loan Amount | Loan Type |
|---|---|---|---|
| Open | $2,000,000 | Adjustable Rate Mortgage/ARM | |
| Previous Owner | $1,085,000 | Credit Line Revolving |
Property History
| Date | Event | Price | Change | Sq Ft Price |
|---|---|---|---|---|
| 03/01/2023 03/01/23 | Sold | $2,800,000 | -6.6% | $352 / Sq Ft |
| 01/14/2023 01/14/23 | Pending | -- | -- | -- |
| 01/13/2023 01/13/23 | For Sale | $2,999,000 | +28.2% | $377 / Sq Ft |
| 06/28/2018 06/28/18 | Sold | $2,340,000 | -2.5% | $294 / Sq Ft |
| 05/31/2018 05/31/18 | Pending | -- | -- | -- |
| 05/25/2018 05/25/18 | For Sale | $2,399,000 | +340.2% | $301 / Sq Ft |
| 01/27/2017 01/27/17 | Sold | $545,000 | -22.1% | $617 / Sq Ft |
| 10/18/2016 10/18/16 | Pending | -- | -- | -- |
| 07/08/2016 07/08/16 | For Sale | $700,000 | -- | $792 / Sq Ft |
Tax History Compared to Growth
Tax History
| Year | Tax Paid | Tax Assessment Tax Assessment Total Assessment is a certain percentage of the fair market value that is determined by local assessors to be the total taxable value of land and additions on the property. | Land | Improvement |
|---|---|---|---|---|
| 2021 | $26,181 | $2,231,040 | $608,000 | $1,623,040 |
| 2020 | $25,632 | $2,165,770 | $590,000 | $1,575,770 |
| 2019 | $25,632 | $2,165,770 | $590,000 | $1,575,770 |
| 2018 | $19,072 | $2,111,770 | $536,000 | $1,575,770 |
| 2017 | $6,966 | $599,970 | $496,000 | $103,970 |
| 2016 | $6,988 | $603,190 | $496,000 | $107,190 |
| 2015 | $6,732 | $603,190 | $496,000 | $107,190 |
| 2014 | $6,145 | $551,860 | $457,000 | $94,860 |
Agents Affiliated with this Home
-
Andrea Woodhouse

Seller's Agent in 2023
Andrea Woodhouse
Compass
(703) 967-8102
4 in this area
75 Total Sales
-
Ian Moffett

Buyer's Agent in 2023
Ian Moffett
Rokeby Realty LTD
(703) 327-2428
1 in this area
22 Total Sales
-
Mary Hayes
M
Buyer's Agent in 2018
Mary Hayes
Real Living at Home
(703) 371-3347
25 Total Sales
-
N
Buyer's Agent in 2017
Non Member Member
Metropolitan Regional Information Systems
Map
Source: Bright MLS
MLS Number: VAFX2109032
APN: 037-2-01-0001
- 10236 Lawyers Rd
- 10124 Wendover Dr
- 2042 Carrhill Rd
- 10309 E Hunter Valley Rd
- 2210 Trott Ave
- 2007 Spring Branch Dr
- 10400 Hunters Valley Rd
- 2301 Stryker Ave
- 10182 Hillington Ct
- 2402 Beekay Ct
- 10127 Hillington Ct
- 2400 Sunny Meadow Ln
- 2005 Adams Hill Rd
- 9808 Kohoutek Ct
- 2055 Kedge Dr
- 9928 Woodrow St
- 2237 Loch Lomond Dr
- 9702 Cymbal Dr
- 9711 Brookstone Ln
- 2133 Freda Dr






