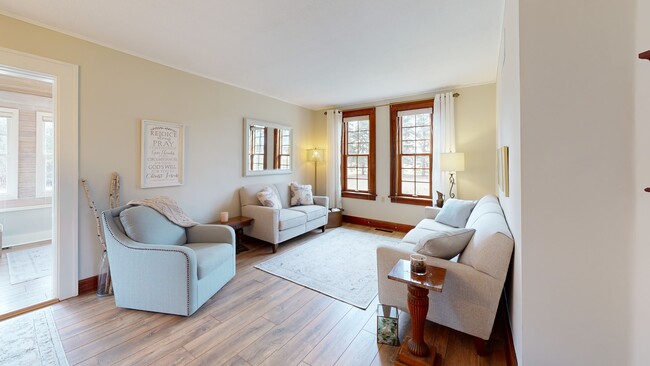
10224 Madison St Crown Point, IN 46307
Estimated payment $3,833/month
Highlights
- 3.45 Acre Lot
- Deck
- No HOA
- Timothy Ball Elementary School Rated A
- Wood Flooring
- 2 Car Detached Garage
About This Home
ATTENTION INVESTORS - HIGHEST AND BEST USE MAY BE A POTENTIAL COMMERCIAL DEVELOPMENT.Nestled on 3.4 acres, this immaculate farm property is a must see in Crown Point! Just minutes away from restaurants and shops on Broadway, this 1960 square foot brick home with beautifully updated living space is truly one of a kind. This classic farmhouse built in 1915, features 4 bedrooms and 2 bathrooms. You will fall in love with the living spaces that are flooded with natural light and the stunning woodwork throughout the home. The property includes multiple outbuildings including a well kept horse barn, heated tool workshop with 10 foot garage door, former chicken coop/hog pen currently used as a tool shed, and a detached 2-car garage, along with a scenic creek adding to the peaceful setting. The home has been thoughtfully updated with granite kitchen countertops, a 2022 whole house Generac generator, zoned HVAC and 200 amp service. The easily accessible attic offers an exciting potential for additional living space. Whether you're looking for a peaceful retreat or an investment opportunity, this property is clean, spacious, and well-maintained--just waiting for you. With city water and sewer, this property combines the best of rural charm with modern convenience. Whether you're looking for a peaceful retreat, a working homestead, or a property with future commercial potential, this is a rare opportunity you don't want to miss!
Home Details
Home Type
- Single Family
Est. Annual Taxes
- $4,057
Year Built
- Built in 1915
Lot Details
- 3.45 Acre Lot
Parking
- 2 Car Detached Garage
- Garage Door Opener
Home Design
- Brick Foundation
Interior Spaces
- 1,854 Sq Ft Home
- 2-Story Property
- Wood Burning Fireplace
- Living Room
- Dining Room
- Property Views
- Basement
Kitchen
- Country Kitchen
- Microwave
- Dishwasher
Flooring
- Wood
- Vinyl
Bedrooms and Bathrooms
- 4 Bedrooms
- 2 Full Bathrooms
Laundry
- Dryer
- Washer
Outdoor Features
- Deck
- Patio
- Outdoor Storage
Schools
- Crown Point High School
Utilities
- Forced Air Zoned Heating and Cooling System
- Heating System Uses Natural Gas
Community Details
- No Home Owners Association
Listing and Financial Details
- Assessor Parcel Number 451604208028000042
- Seller Considering Concessions
Matterport 3D Tour
Floorplans
Map
Home Values in the Area
Average Home Value in this Area
Tax History
| Year | Tax Paid | Tax Assessment Tax Assessment Total Assessment is a certain percentage of the fair market value that is determined by local assessors to be the total taxable value of land and additions on the property. | Land | Improvement |
|---|---|---|---|---|
| 2024 | $8,963 | $343,200 | $89,500 | $253,700 |
| 2023 | $3,990 | $326,100 | $89,500 | $236,600 |
| 2022 | $3,990 | $320,800 | $89,500 | $231,300 |
| 2021 | $3,214 | $257,900 | $84,800 | $173,100 |
| 2020 | $3,145 | $249,200 | $84,800 | $164,400 |
| 2019 | $3,118 | $242,200 | $84,800 | $157,400 |
| 2018 | $3,448 | $236,000 | $84,800 | $151,200 |
| 2017 | $3,393 | $233,100 | $84,800 | $148,300 |
| 2016 | $3,567 | $239,700 | $84,800 | $154,900 |
| 2014 | $3,301 | $238,000 | $84,800 | $153,200 |
| 2013 | $3,327 | $237,400 | $84,800 | $152,600 |
Property History
| Date | Event | Price | List to Sale | Price per Sq Ft |
|---|---|---|---|---|
| 05/16/2025 05/16/25 | Price Changed | $665,000 | -5.0% | $359 / Sq Ft |
| 03/18/2025 03/18/25 | For Sale | $700,000 | -- | $378 / Sq Ft |
Purchase History
| Date | Type | Sale Price | Title Company |
|---|---|---|---|
| Quit Claim Deed | -- | -- |
About the Listing Agent

I wanted to just have my bio say LOVER, but my team vetoed me because it would be weird. But I have been accused of loving everything. I love people and I love houses and I loved teaching at Crown Point High School and I loved working as an actuary and I really love data analysis and I love making cake pops. Real Estate seems like a perfect blend of all my loves. I love helping guide people through these sometimes stressful transactions with the overall goal of hearing, "Easy Peasy Lemon
Susan's Other Listings
Source: Northwest Indiana Association of REALTORS®
MLS Number: 817666
APN: 45-16-04-208-028.000-042
- 1215 Westbrook Ct
- 1305 Westbrook Dr
- 1235 W 99th Ave
- 1343 Prairie Dr
- 1346 Parke Dr
- 921 Cedar Dr
- 1558 W 99th Ave
- 1702 W 100th Ave
- 1407 Tyler Ct
- 411 Prairie St
- 407 Prairie St
- 9605 Van Buren St
- 1835 W 99th Ave
- 9567 E Lubke Ln
- 1250 E North St
- 9565 Luebcke Ln
- 9561 Luebcke Ln
- 9563 E Lubke Ln
- 1518 W 96th Place
- 9650-52 Johnson St
- 712 N Jackson St
- 9614 Dona Ct
- 9310 Monroe St
- 1345 W 94th Ct
- 9380 Mckinley St
- 2100 N Main St
- 10880 Mississippi St
- 269 Maxwell St
- 10557 Maine Dr
- 9047 Connecticut St
- 351 Maple St
- 9123 Cleveland St
- 9000 Lincoln St
- 1765 E 110th Place
- 326 S West St
- 333 Kristie Ct
- 1140 W 86th Place
- 800 W Joliet St
- 930 Cypress Point Dr
- 859 Clearwater Cove W





