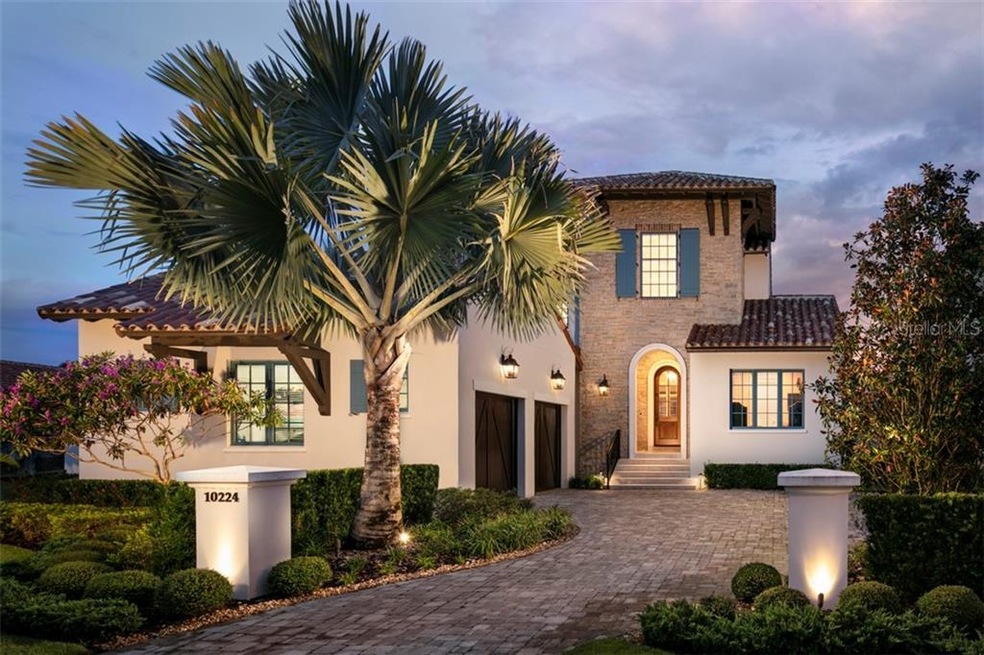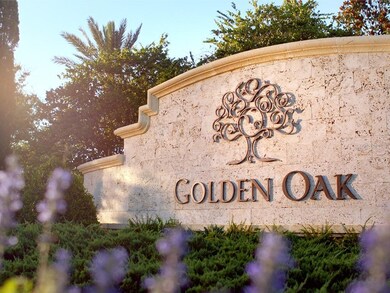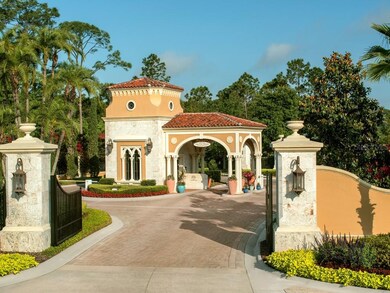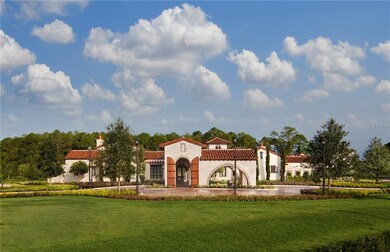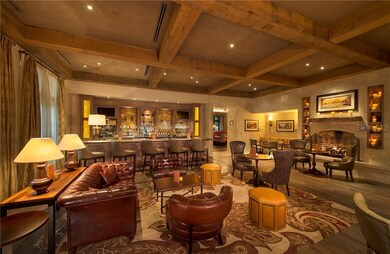
10224 Mattraw Place Golden Oak, FL 32836
Golden Oak NeighborhoodEstimated Value: $4,235,240 - $4,948,000
Highlights
- Fitness Center
- In Ground Pool
- Open Floorplan
- Castleview Elementary School Rated A-
- Gated Community
- Engineered Wood Flooring
About This Home
As of January 2021GOLDEN OAK AT WALT DISNEY WORLD® RESORT HOME FOR SALE - Graceful Spanish-style family home, a gem for relaxing and entertaining. Open-plan great room, gourmet kitchen merge to stunning effect with courtyard and outdoor living area. Serene owner's suite has spacious bath, courtyard views. Outside amenities include summer kitchen, fireplace, pool, and spa. Golden Oak at Walt Disney World® Resort is a residential resort community where families can live in the embrace of luxury, privacy and the magic of Disney. This gated community features distinctive neighborhoods of magnificent homes, expansive natural preserves and inviting amenities—including access to Golden Oak’s private clubhouse, Summerhouse, with superb food offerings served in a casually elegant dining room, courtyards, pool area, fitness facilities, and family room. In addition, residents have access to Club Life, Your Special Connection to the Magic, including access to the Golden Oak Member Services team, park transportation, signature club events, theme park experiences, Extra Magic Hours and much, much, more. Also at Golden Oak is Four Seasons Resort Orlando at Walt Disney World Resort, which hosts an 18-hole Tranquilo golf course, full-service spa, meeting facilities, and superlative restaurants.
Home Details
Home Type
- Single Family
Est. Annual Taxes
- $33,921
Year Built
- Built in 2018
Lot Details
- 8,783 Sq Ft Lot
- East Facing Home
- Level Lot
- Landscaped with Trees
- Property is zoned P-D
HOA Fees
- $550 Monthly HOA Fees
Parking
- 2 Car Attached Garage
- Side Facing Garage
- Garage Door Opener
- Driveway
Home Design
- Spanish Architecture
- Bi-Level Home
- Slab Foundation
- Stem Wall Foundation
- Wood Frame Construction
- Structural Insulated Panel System
- Tile Roof
- Block Exterior
- Stucco
Interior Spaces
- 3,753 Sq Ft Home
- Open Floorplan
- Crown Molding
- Ceiling Fan
- Loft
- Storage Room
- Park or Greenbelt Views
- Attic Ventilator
Kitchen
- Built-In Oven
- Cooktop with Range Hood
- Microwave
- Freezer
- Dishwasher
- Stone Countertops
- Solid Wood Cabinet
Flooring
- Engineered Wood
- Brick
- Carpet
- Tile
Bedrooms and Bathrooms
- 5 Bedrooms
- Primary Bedroom on Main
- Walk-In Closet
Laundry
- Laundry Room
- Dryer
- Washer
Eco-Friendly Details
- Reclaimed Water Irrigation System
Pool
- In Ground Pool
- Gunite Pool
- Spa
Outdoor Features
- Screened Patio
- Exterior Lighting
- Outdoor Grill
- Porch
Utilities
- Zoned Heating and Cooling
- Heating System Uses Natural Gas
- Underground Utilities
- Natural Gas Connected
- Tankless Water Heater
- High Speed Internet
- Cable TV Available
Listing and Financial Details
- Tax Lot 74
- Assessor Parcel Number 17-24-28-3105-00-740
Community Details
Overview
- Association fees include 24-hour guard, cable TV, internet, ground maintenance, manager, security
- Golden Oak Non Residential Association, Phone Number (407) 939-5583
- Built by ISSA Homes
- Venice
- Association Approval Required
- The community has rules related to deed restrictions, allowable golf cart usage in the community
Recreation
- Community Playground
- Fitness Center
- Community Pool
Security
- Security Service
- Gated Community
Ownership History
Purchase Details
Home Financials for this Owner
Home Financials are based on the most recent Mortgage that was taken out on this home.Purchase Details
Home Financials for this Owner
Home Financials are based on the most recent Mortgage that was taken out on this home.Purchase Details
Similar Home in Golden Oak, FL
Home Values in the Area
Average Home Value in this Area
Purchase History
| Date | Buyer | Sale Price | Title Company |
|---|---|---|---|
| Levoff Michael F | $2,725,000 | First American Title | |
| Jones Timothy N | $2,295,020 | First American Title Insuran | |
| Issa Partners Llc | $544,800 | -- |
Mortgage History
| Date | Status | Borrower | Loan Amount |
|---|---|---|---|
| Previous Owner | Jones Timothy N | $1,500,000 |
Property History
| Date | Event | Price | Change | Sq Ft Price |
|---|---|---|---|---|
| 01/08/2021 01/08/21 | Sold | $2,725,000 | -4.4% | $726 / Sq Ft |
| 09/21/2020 09/21/20 | Pending | -- | -- | -- |
| 09/18/2020 09/18/20 | For Sale | $2,850,000 | +24.2% | $759 / Sq Ft |
| 09/07/2018 09/07/18 | Sold | $2,295,020 | 0.0% | $624 / Sq Ft |
| 08/08/2018 08/08/18 | Pending | -- | -- | -- |
| 06/05/2018 06/05/18 | Price Changed | $2,295,020 | +2.0% | $624 / Sq Ft |
| 12/22/2017 12/22/17 | For Sale | $2,250,020 | -- | $612 / Sq Ft |
Tax History Compared to Growth
Tax History
| Year | Tax Paid | Tax Assessment Tax Assessment Total Assessment is a certain percentage of the fair market value that is determined by local assessors to be the total taxable value of land and additions on the property. | Land | Improvement |
|---|---|---|---|---|
| 2025 | $44,658 | $2,867,141 | -- | -- |
| 2024 | $41,629 | $2,867,141 | -- | -- |
| 2023 | $41,629 | $2,705,182 | $0 | $0 |
| 2022 | $40,483 | $2,626,390 | $720,000 | $1,906,390 |
| 2021 | $36,825 | $2,307,349 | $625,000 | $1,682,349 |
| 2020 | $34,675 | $2,244,695 | $550,000 | $1,694,695 |
| 2019 | $33,922 | $2,073,833 | $510,000 | $1,563,833 |
| 2018 | $7,879 | $465,000 | $465,000 | $0 |
| 2017 | $7,736 | $465,000 | $465,000 | $0 |
| 2016 | $8,160 | $480,000 | $480,000 | $0 |
| 2015 | $7,931 | $455,000 | $455,000 | $0 |
| 2014 | $1,878 | $106,000 | $106,000 | $0 |
Agents Affiliated with this Home
-
Anna McKee

Seller's Agent in 2021
Anna McKee
GOLDEN OAK REALTY
(407) 939-5842
21 in this area
22 Total Sales
-
Greg Foxx
G
Buyer's Agent in 2021
Greg Foxx
GOLDEN OAK REALTY
(407) 592-1991
15 in this area
15 Total Sales
-
Stellar Non-Member Agent
S
Buyer Co-Listing Agent in 2021
Stellar Non-Member Agent
FL_MFRMLS
-
Page Pierce
P
Seller's Agent in 2018
Page Pierce
GOLDEN OAK REALTY
(407) 404-1237
-
Amanda Nappier

Buyer's Agent in 2018
Amanda Nappier
EPIC FLORIDA REALTY LLC
(586) 872-3397
39 Total Sales
Map
Source: Stellar MLS
MLS Number: O5893169
APN: 17-2428-3105-00-740
- 10138 Enchanted Oak Dr
- 10601 Autumn Mist Ln Unit 302
- 10160 Autumn Mist Ln Unit 601
- 10300 Winter Sparkle Cir
- 9730 Lounsberry Cir
- 10564 Royal Cypress Way
- 10528 Royal Cypress Way
- 10680 Royal Cypress Way
- 10739 Royal Cypress Way
- 10824 Royal Cypress Way
- 10829 Royal Cypress Way
- 10159 Royal Island Ct
- 10122 Royal Island Ct
- 8910 Winter Garden Vineland Rd
- 9759 Pecky Cypress Way
- 9716 Pecky Cypress Way
- 9723 Pecky Cypress Way Unit 1
- 10716 & 10700 Golden Cypress Ct
- 10621 Golden Cypress Ct
- 9843 Nokay Dr
- 10224 Mattraw Place
- 10230 Mattraw Place
- 10218 Mattraw Place
- 10236 Mattraw Place
- 10225 Mattraw Place
- 10219 Mattraw Place
- 10242 Mattraw Place
- 10231 Mattraw Place
- 10213 Mattraw Place
- 10149 Mattraw Place
- 10237 Mattraw Place
- 10155 Mattraw Place
- 10207 Mattraw Place
- 10161 Mattraw Place
- 10248 Mattraw Place
- 10201 Mattraw Place
- 10176 Carthay Dr
- 10137 Mattraw Place
- 10243 Mattraw Place
- 10182 Carthay Dr
