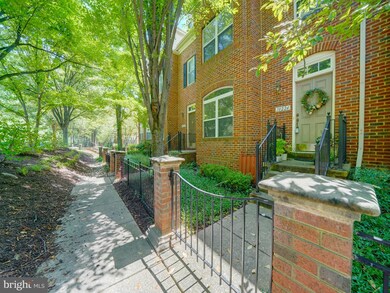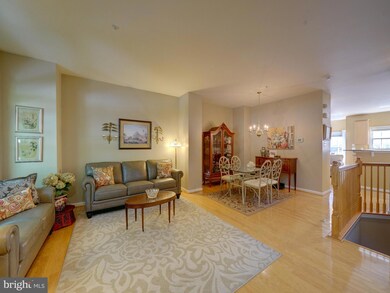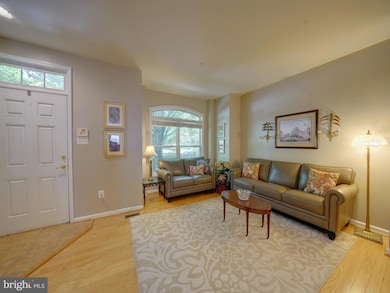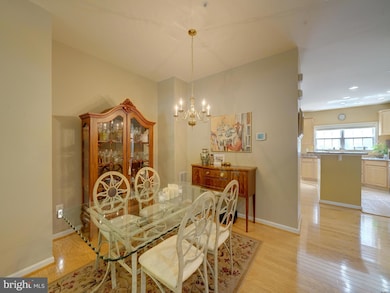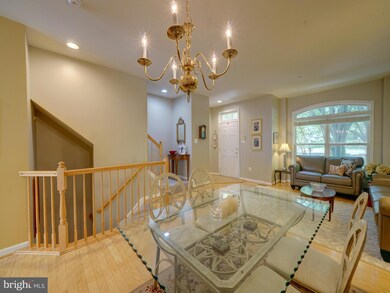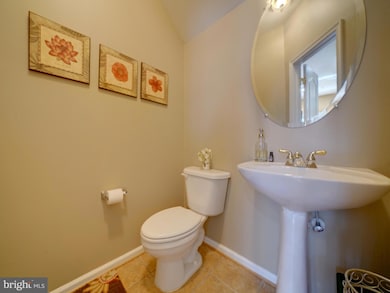
10224 Rutland Round Rd Columbia, MD 21044
Columbia Town Center NeighborhoodHighlights
- Gourmet Kitchen
- Open Floorplan
- Vaulted Ceiling
- Wilde Lake Middle Rated A-
- Colonial Architecture
- Wood Flooring
About This Home
As of September 2024Welcome to Columbia's Governor's Grant desired community. Elegant 2-car garage townhome living in the heart of Columbia. Beautiful brick-front townhome offers 3 bedrooms, 2 full plus 2 half baths and has been meticulously maintained. Gleaming main-level hardwood floors complement a generous open floor plan. Spacious dining area plus a gourmet kitchen eat-in area, adjacent to your balcony / deck. Stainless appliances and granite countertops create provide a luxurious kitchen experience. The primary suite offers vaulted ceilings, spacious walk-in closet, plus a luxury bathroom with dual vanities, separate shower plus a jetted soaking tub for your relaxation! Two other spacious bedrooms share a 2nd upstairs full bath. A most desired location convenient to Columbia shopping, restaurants, lakes, Merriweather Post Pavilion and commuter routes.
Last Agent to Sell the Property
Maryland Real Estate Network License #523379 Listed on: 08/03/2024
Townhouse Details
Home Type
- Townhome
Est. Annual Taxes
- $6,227
Year Built
- Built in 2002
Lot Details
- Sprinkler System
- Property is in excellent condition
HOA Fees
Parking
- 2 Car Attached Garage
- Rear-Facing Garage
- Garage Door Opener
Home Design
- Colonial Architecture
- Shingle Roof
- Vinyl Siding
- Brick Front
Interior Spaces
- 2,000 Sq Ft Home
- Property has 3 Levels
- Open Floorplan
- Vaulted Ceiling
- Fireplace With Glass Doors
- Fireplace Mantel
- Family Room
- Living Room
- Dining Room
Kitchen
- Gourmet Kitchen
- Gas Oven or Range
- Built-In Microwave
- Ice Maker
- Dishwasher
- Stainless Steel Appliances
- Disposal
Flooring
- Wood
- Carpet
- Ceramic Tile
Bedrooms and Bathrooms
- 3 Bedrooms
- En-Suite Primary Bedroom
- En-Suite Bathroom
- Walk-In Closet
- Soaking Tub
Laundry
- Laundry Room
- Dryer
- Washer
Finished Basement
- Heated Basement
- Walk-Out Basement
- Basement Fills Entire Space Under The House
- Garage Access
- Rear Basement Entry
Utilities
- Forced Air Heating and Cooling System
- Vented Exhaust Fan
- Natural Gas Water Heater
Listing and Financial Details
- Tax Lot UN 28
- Assessor Parcel Number 1415132191
- $48 Front Foot Fee per year
Community Details
Overview
- Association fees include common area maintenance, reserve funds, snow removal
- Columbia Association
- Vn Management Condos
- Governors Grant Subdivision
- Property Manager
Pet Policy
- Dogs and Cats Allowed
Ownership History
Purchase Details
Home Financials for this Owner
Home Financials are based on the most recent Mortgage that was taken out on this home.Purchase Details
Purchase Details
Purchase Details
Home Financials for this Owner
Home Financials are based on the most recent Mortgage that was taken out on this home.Purchase Details
Similar Homes in the area
Home Values in the Area
Average Home Value in this Area
Purchase History
| Date | Type | Sale Price | Title Company |
|---|---|---|---|
| Deed | $500,000 | Navy Federal Title | |
| Interfamily Deed Transfer | -- | None Available | |
| Interfamily Deed Transfer | -- | Lakeside Title Company | |
| Deed | $375,000 | Lakeside Title Company | |
| Deed | $339,945 | -- |
Mortgage History
| Date | Status | Loan Amount | Loan Type |
|---|---|---|---|
| Open | $475,000 | New Conventional | |
| Previous Owner | $211,000 | New Conventional | |
| Previous Owner | $80,000 | Credit Line Revolving | |
| Previous Owner | $20,000 | Credit Line Revolving | |
| Closed | -- | No Value Available |
Property History
| Date | Event | Price | Change | Sq Ft Price |
|---|---|---|---|---|
| 09/27/2024 09/27/24 | Sold | $500,000 | 0.0% | $250 / Sq Ft |
| 09/03/2024 09/03/24 | Pending | -- | -- | -- |
| 08/22/2024 08/22/24 | Price Changed | $500,000 | -7.4% | $250 / Sq Ft |
| 08/08/2024 08/08/24 | Price Changed | $540,000 | -2.7% | $270 / Sq Ft |
| 08/03/2024 08/03/24 | For Sale | $555,000 | +48.0% | $278 / Sq Ft |
| 02/28/2014 02/28/14 | Sold | $375,000 | -3.8% | $163 / Sq Ft |
| 12/08/2013 12/08/13 | Pending | -- | -- | -- |
| 09/26/2013 09/26/13 | For Sale | $389,900 | +4.0% | $170 / Sq Ft |
| 09/26/2013 09/26/13 | Off Market | $375,000 | -- | -- |
Tax History Compared to Growth
Tax History
| Year | Tax Paid | Tax Assessment Tax Assessment Total Assessment is a certain percentage of the fair market value that is determined by local assessors to be the total taxable value of land and additions on the property. | Land | Improvement |
|---|---|---|---|---|
| 2024 | $6,103 | $418,600 | $170,000 | $248,600 |
| 2023 | $5,842 | $402,133 | $0 | $0 |
| 2022 | $4,343 | $385,667 | $0 | $0 |
| 2021 | $5,369 | $369,200 | $120,000 | $249,200 |
| 2020 | $5,369 | $369,200 | $120,000 | $249,200 |
| 2019 | $5,324 | $369,200 | $120,000 | $249,200 |
| 2018 | $5,283 | $379,100 | $144,900 | $234,200 |
| 2017 | $4,807 | $379,100 | $0 | $0 |
| 2016 | $1,115 | $345,033 | $0 | $0 |
| 2015 | $1,115 | $328,000 | $0 | $0 |
| 2014 | $1,115 | $328,000 | $0 | $0 |
Agents Affiliated with this Home
-

Seller's Agent in 2024
Leon Hasnain
Maryland Real Estate Network
(301) 466-1002
1 in this area
14 Total Sales
-

Buyer's Agent in 2024
Carol Strasfeld
Unrepresented Buyer Office
(301) 806-8871
2 in this area
5,815 Total Sales
-

Seller's Agent in 2014
Khalil El-Ghoul
Glass House Real Estate
(571) 235-4821
428 Total Sales
-
V
Seller Co-Listing Agent in 2014
Victoria Abbott
Glass House Real Estate
Map
Source: Bright MLS
MLS Number: MDHW2043294
APN: 15-132191
- 10232 Rutland Round Rd
- 10282 Rutland Round Rd
- 10202 Sherman Heights Place
- 10742 Symphony Way
- 10716 Symphony Way
- 10203 Brighton Ridge Way
- 5681 Thicket Ln
- 10369 Maywind Ct
- 5007 Green Mountain Cir Unit 5
- 5005 Green Mountain Cir Unit 1
- 5812 Wyndham Cir Unit 105
- 10850 Green Mountain Cir Unit 411
- 10746 Green Mountain Cir
- 10472 Faulkner Ridge Cir
- 10774 Green Mountain Cir
- 10528 Faulkner Ridge Cir
- 6050 Cloudy April Way
- 10085 Windstream Dr Unit 1
- 10053 Windstream Dr Unit 3
- 10069 Windstream Dr Unit 4

