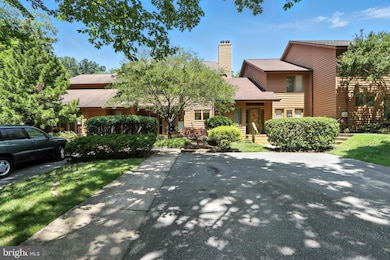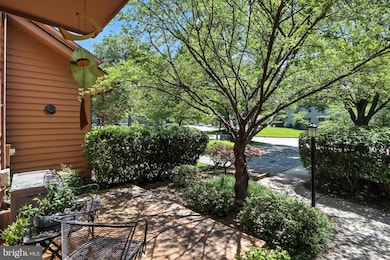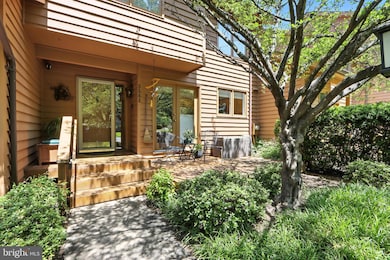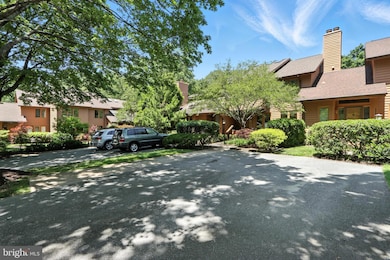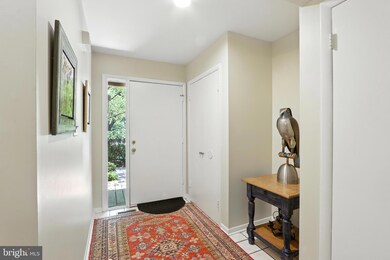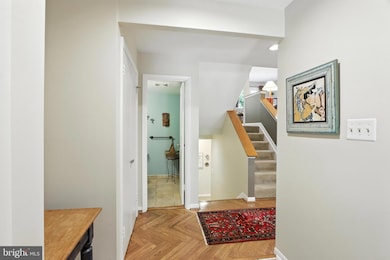
5583 Suffield Ct Columbia, MD 21044
Harper's Choice NeighborhoodEstimated payment $3,043/month
Highlights
- Very Popular Property
- 2 Fireplaces
- Central Air
- Wilde Lake High Rated A
- Tennis Courts
- Heat Pump System
About This Home
Welcome to 5583 Suffield Court, where comfort and convenience come together in this delightful 3-bedroom, 2.5 Bath townhome. Nestled in the quiet, sought-after Scarborough community, this home offers an excellent opportunity for those looking to enjoy the best of Columbia living without the added cost of Columbia Association fees! The open floor plan welcomes you into the foyer and adjoining dining room and eat in kitchen. The family room is spacious, with glass door access to the deck and adorned with a beautiful fireplace. The rooms are airy and filled with light. There is plenty of room for a home office/art studio or den. Your private oasis awaits in the upper-level primary bedroom and bath. Storage is plentiful throughout the home with a laundry room, exercise area and additional storage on the lower level. The HOA covers exterior maintenance, landscaping and common area care - freeing you from weekend chores and giving you more time to enjoy nearby amenities. Scarborough is conveniently located near parks, restaurants, shopping centers, top-rated schools and major commuter routes. Don't miss out - schedule your tour today and make this charming townhome your own!
Listing Agent
Chesapeake Bay Real Estate Plus, LLC License #662499 Listed on: 07/03/2025
Townhouse Details
Home Type
- Townhome
Est. Annual Taxes
- $431
Year Built
- Built in 1981
Lot Details
- 2,090 Sq Ft Lot
HOA Fees
- $320 Monthly HOA Fees
Home Design
- Frame Construction
Interior Spaces
- Property has 4 Levels
- 2 Fireplaces
- Basement with some natural light
Kitchen
- Electric Oven or Range
- Extra Refrigerator or Freezer
- Dishwasher
Bedrooms and Bathrooms
- 3 Bedrooms
Laundry
- Dryer
- Washer
Parking
- 2 Open Parking Spaces
- 2 Parking Spaces
- Paved Parking
- Parking Lot
- Assigned Parking
Utilities
- Central Air
- Heat Pump System
- Electric Water Heater
Listing and Financial Details
- Coming Soon on 7/15/25
- Tax Lot 34
- Assessor Parcel Number 1405389712
Community Details
Overview
- Association fees include lawn maintenance, snow removal, trash
- Scarborough HOA
- Scarborough Subdivision
- Property Manager
Amenities
- Common Area
Recreation
- Tennis Courts
Pet Policy
- Pets Allowed
Map
Home Values in the Area
Average Home Value in this Area
Tax History
| Year | Tax Paid | Tax Assessment Tax Assessment Total Assessment is a certain percentage of the fair market value that is determined by local assessors to be the total taxable value of land and additions on the property. | Land | Improvement |
|---|---|---|---|---|
| 2024 | $431 | $349,500 | $0 | $0 |
| 2023 | $365 | $330,800 | $0 | $0 |
| 2022 | $325 | $312,100 | $130,000 | $182,100 |
| 2021 | $325 | $309,500 | $0 | $0 |
| 2020 | $325 | $306,900 | $0 | $0 |
| 2019 | $325 | $304,300 | $100,000 | $204,300 |
| 2018 | $225 | $304,300 | $100,000 | $204,300 |
| 2017 | $240 | $304,300 | $0 | $0 |
| 2016 | -- | $318,800 | $0 | $0 |
| 2015 | -- | $296,367 | $0 | $0 |
| 2014 | -- | $273,933 | $0 | $0 |
Property History
| Date | Event | Price | Change | Sq Ft Price |
|---|---|---|---|---|
| 07/24/2025 07/24/25 | For Sale | $465,000 | -- | $203 / Sq Ft |
Purchase History
| Date | Type | Sale Price | Title Company |
|---|---|---|---|
| Interfamily Deed Transfer | -- | None Available | |
| Deed | $166,900 | -- | |
| Deed | $144,500 | -- | |
| Deed | $104,300 | -- |
Mortgage History
| Date | Status | Loan Amount | Loan Type |
|---|---|---|---|
| Open | $75,000 | Credit Line Revolving | |
| Open | $133,500 | No Value Available | |
| Previous Owner | $137,250 | No Value Available | |
| Previous Owner | $93,900 | No Value Available |
About the Listing Agent
Maureen's Other Listings
Source: Bright MLS
MLS Number: MDHW2055630
APN: 05-389712
- 5490 Cedar Ln Unit A2
- 5520 Cedar Ln Unit A
- 5505 Woodenhawk Cir
- 5468 Gloucester Rd
- 11109 Wood Elves Way
- 5499 Green Dory Ln
- 10970 Trotting Ridge Way
- 5437 Fallriver Row Ct
- 5266 Eliots Oak Rd
- 11246 Snowflake Ct
- 10572 Twin Rivers Rd Unit D1
- 10596 Twin Rivers Rd Unit F2
- 10570 Twin Rivers Rd Unit D1
- 11410 High Hay Dr
- 11411 Little Patuxent Pkwy Unit 4-103
- 5495 Endicott Ln
- 10576 Cross Fox Ln Unit C2
- 10528 Cross Fox Ln Unit D2
- 10545 Tolling Clock Way
- 11365 Heathertoe Ln
- 5476 Cedar Ln Unit B1
- 5458 Harpers Farm Rd
- 10896 Rock Coast Rd
- 5457 Woodenhawk Cir
- 5529 Green Dory Ln
- 5351 Harpers Farm Rd
- 5435 The Bridle Path
- 5394 Eliots Oak Rd
- 5414 Morning Glory Ct
- 11006 Wood Elves Way Unit 1
- 5980 Turnabout Ln
- 12215 Little Patuxent Pkwy
- 5255 Lightfoot Path
- 5715 Harpers Farm Rd Unit C
- 5659 Harpers Farm Rd Unit D
- 5669 Harpers Farm Rd Unit D
- 11311 Little Patuxent Pkwy
- 5508 Mystic Ct
- 12100 Little Patuxent Pkwy
- 5320 Cedar Ln

