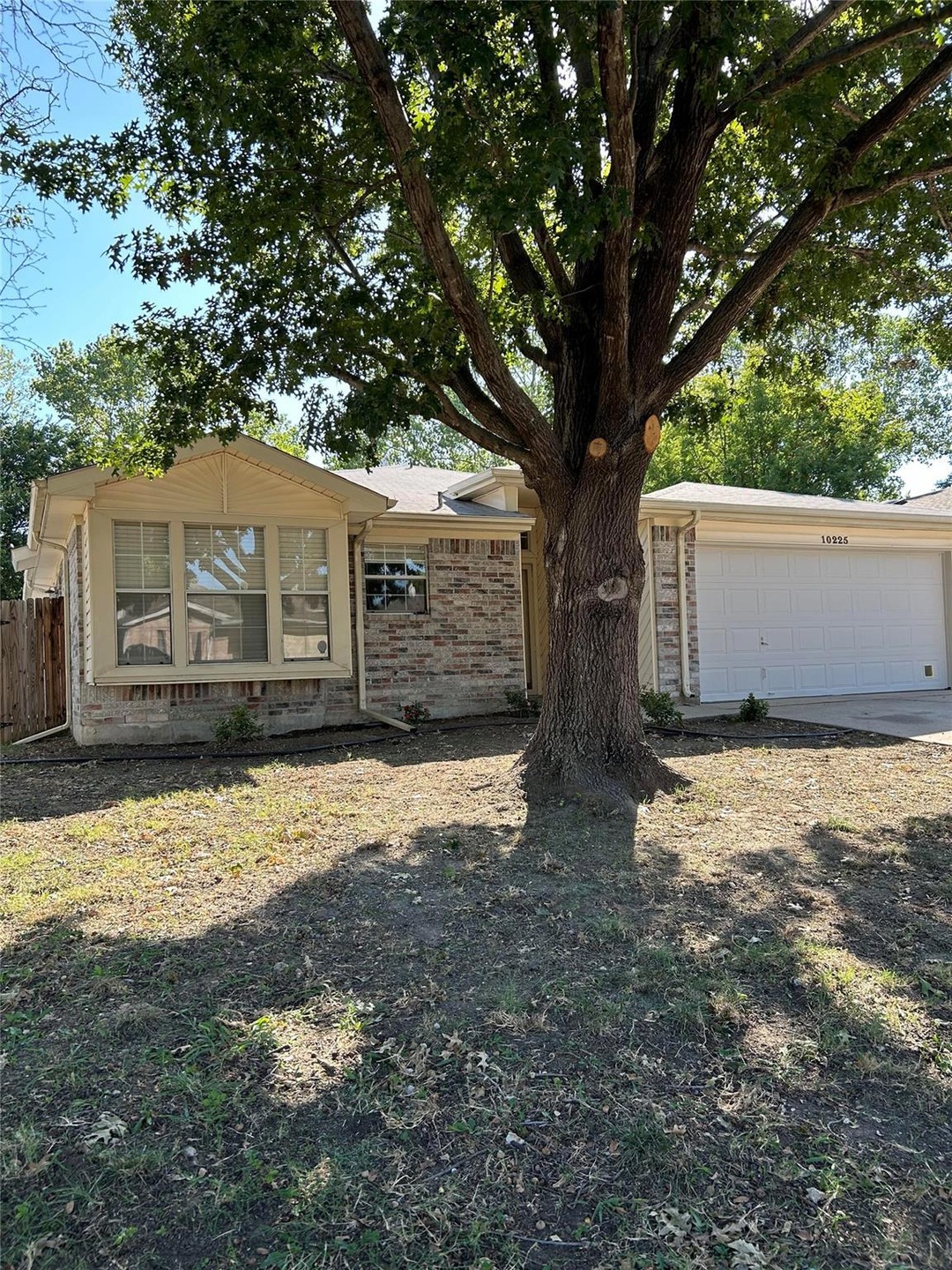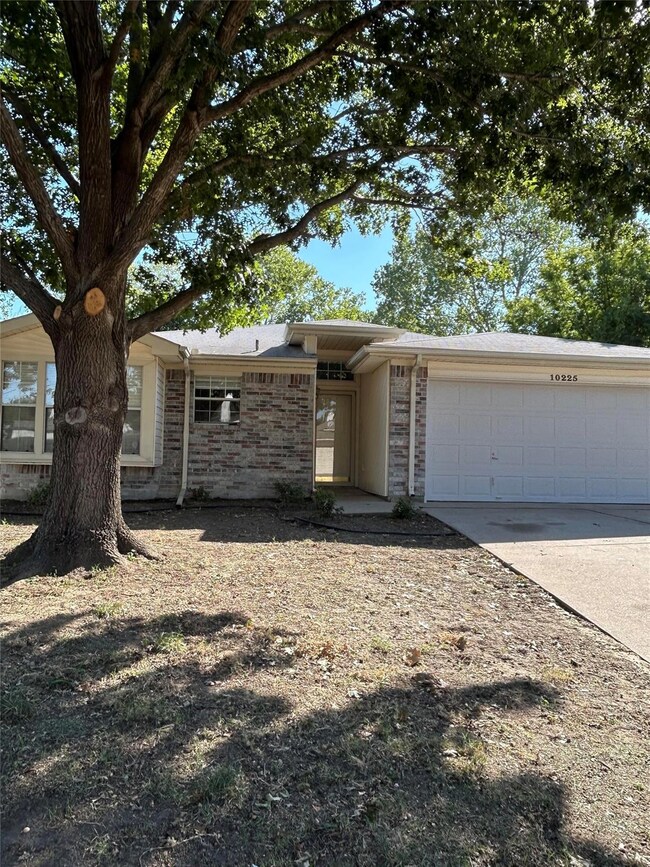
10225 Maverick Dr Fort Worth, TX 76108
Live Oak Creek NeighborhoodHighlights
- Solar Power System
- Cathedral Ceiling
- Granite Countertops
- Traditional Architecture
- Wood Flooring
- 2 Car Attached Garage
About This Home
As of February 2025Stunning Westside Home with Exceptional Floor Plan this beauty outshines nearby new construction! Kitchen features elegant granite countertops & stainless steel appliances including a fridge. The large dining area enhanced by a delightful bay window overlooks a magnificent oak tree. The primary bedroom is generously sized offering room for a cozy office or sitting area & includes a Texas-sized closet—big enough to double as a nursery! The primary bathroom is a luxurious retreat with double sinks, a separate shower & a jacuzzi tub. Secondary bedrooms are equally impressive spacious enough for multiple beds & feature large walk-in closets. They share a well-appointed Jack & Jill bathroom with double sinks. Enjoy plenty of storage & step outside to a nice open patio in the large private backyard. This home is energy efficient with paid-off solar panels & storm doors. The double car garage has a new opener. MUST SEE!! Home also available for lease.
Last Agent to Sell the Property
Julie Cross Henry
AmeriPlex Realty, Inc. License #0319856 Listed on: 10/01/2024
Home Details
Home Type
- Single Family
Est. Annual Taxes
- $8,269
Year Built
- Built in 1995
Lot Details
- 6,665 Sq Ft Lot
- Wood Fence
- Landscaped
- Interior Lot
- Many Trees
- Back Yard
Parking
- 2 Car Attached Garage
- Front Facing Garage
- Garage Door Opener
Home Design
- Traditional Architecture
- Brick Exterior Construction
- Slab Foundation
- Composition Roof
Interior Spaces
- 1,820 Sq Ft Home
- 1-Story Property
- Cathedral Ceiling
- Ceiling Fan
- Wood Burning Fireplace
- Fireplace Features Masonry
Kitchen
- Eat-In Kitchen
- Electric Oven
- Electric Cooktop
- Microwave
- Dishwasher
- Granite Countertops
- Disposal
Flooring
- Wood
- Carpet
- Laminate
- Ceramic Tile
Bedrooms and Bathrooms
- 4 Bedrooms
- Walk-In Closet
- 2 Full Bathrooms
- Low Flow Plumbing Fixtures
Eco-Friendly Details
- Energy-Efficient Appliances
- Energy-Efficient HVAC
- Energy-Efficient Doors
- Energy-Efficient Thermostat
- Solar Power System
Outdoor Features
- Rain Gutters
Schools
- Bluehaze Elementary School
- Brewer High School
Utilities
- Central Heating and Cooling System
- Electric Water Heater
- High Speed Internet
- Cable TV Available
Community Details
- Westpoint Add Subdivision
Listing and Financial Details
- Legal Lot and Block 11 / 49
- Assessor Parcel Number 05725682
Ownership History
Purchase Details
Home Financials for this Owner
Home Financials are based on the most recent Mortgage that was taken out on this home.Purchase Details
Purchase Details
Home Financials for this Owner
Home Financials are based on the most recent Mortgage that was taken out on this home.Purchase Details
Home Financials for this Owner
Home Financials are based on the most recent Mortgage that was taken out on this home.Similar Homes in Fort Worth, TX
Home Values in the Area
Average Home Value in this Area
Purchase History
| Date | Type | Sale Price | Title Company |
|---|---|---|---|
| Deed | -- | None Listed On Document | |
| Warranty Deed | -- | None Listed On Document | |
| Vendors Lien | -- | Texas Secure Title Co | |
| Warranty Deed | -- | Stewart Title |
Mortgage History
| Date | Status | Loan Amount | Loan Type |
|---|---|---|---|
| Open | $275,500 | New Conventional | |
| Previous Owner | $168,750 | New Conventional | |
| Previous Owner | $27,235 | FHA | |
| Previous Owner | $187,049 | FHA | |
| Previous Owner | $79,300 | Unknown | |
| Previous Owner | $73,925 | No Value Available |
Property History
| Date | Event | Price | Change | Sq Ft Price |
|---|---|---|---|---|
| 02/28/2025 02/28/25 | Sold | -- | -- | -- |
| 01/26/2025 01/26/25 | Pending | -- | -- | -- |
| 12/18/2024 12/18/24 | Price Changed | $294,000 | -2.0% | $165 / Sq Ft |
| 11/27/2024 11/27/24 | For Sale | $300,000 | -2.8% | $169 / Sq Ft |
| 11/01/2024 11/01/24 | Sold | -- | -- | -- |
| 10/20/2024 10/20/24 | Pending | -- | -- | -- |
| 10/09/2024 10/09/24 | Price Changed | $308,800 | +0.3% | $170 / Sq Ft |
| 10/02/2024 10/02/24 | Price Changed | $307,800 | -0.6% | $169 / Sq Ft |
| 10/01/2024 10/01/24 | For Sale | $309,800 | +72.1% | $170 / Sq Ft |
| 07/31/2018 07/31/18 | Sold | -- | -- | -- |
| 07/09/2018 07/09/18 | Pending | -- | -- | -- |
| 07/05/2018 07/05/18 | For Sale | $180,000 | -- | $101 / Sq Ft |
Tax History Compared to Growth
Tax History
| Year | Tax Paid | Tax Assessment Tax Assessment Total Assessment is a certain percentage of the fair market value that is determined by local assessors to be the total taxable value of land and additions on the property. | Land | Improvement |
|---|---|---|---|---|
| 2024 | $8,269 | $342,680 | $50,000 | $292,680 |
| 2023 | $8,269 | $343,193 | $50,000 | $293,193 |
| 2022 | $6,325 | $231,216 | $35,000 | $196,216 |
| 2021 | $6,682 | $240,289 | $35,000 | $205,289 |
| 2020 | $6,166 | $219,064 | $35,000 | $184,064 |
| 2019 | $6,434 | $220,417 | $35,000 | $185,417 |
| 2018 | $4,409 | $173,379 | $17,000 | $156,379 |
| 2017 | $4,762 | $170,584 | $17,000 | $153,584 |
| 2016 | $4,329 | $147,017 | $17,000 | $130,017 |
| 2015 | $3,302 | $130,262 | $17,000 | $113,262 |
| 2014 | $3,302 | $123,100 | $17,900 | $105,200 |
Agents Affiliated with this Home
-
Anyiesa Johnson
A
Seller's Agent in 2025
Anyiesa Johnson
Anyiesa Johnson
-
H
Seller Co-Listing Agent in 2025
Hector Sanchez
Opendoor Brokerage, LLC
-
Michele Brown
M
Buyer's Agent in 2025
Michele Brown
Coldwell Banker Apex, REALTORS
(469) 254-7008
4 in this area
61 Total Sales
-
J
Seller's Agent in 2024
Julie Cross Henry
AmeriPlex Realty, Inc.
-
Teresa von Illyes

Buyer's Agent in 2024
Teresa von Illyes
AmeriPlex Realty, Inc.
(817) 366-0372
6 in this area
143 Total Sales
-
Matthew Brown

Seller's Agent in 2018
Matthew Brown
Coldwell Banker Apex, REALTORS
(214) 682-9765
1 in this area
304 Total Sales
Map
Source: North Texas Real Estate Information Systems (NTREIS)
MLS Number: 20743145
APN: 05725682
- 10228 Maverick Dr
- 725 Sandy Chip Trail
- 717 Long Iron Dr
- 10248 Westward Dr
- 748 Long Iron Dr
- 708 Carette Dr
- 10636 Highland Ridge Rd
- 712 Deauville Dr
- 1117 Prairie Heights Dr
- 853 Village Point Ln
- 836 Village Point Ln
- 10416 Patron Trail
- 10117 High Bluff Dr
- 432 Little Fox Ln
- 544 Crystal Springs Dr
- 10743 Deauville Dr
- 10109 High Bluff Dr
- 10105 High Bluff Dr
- 10412 Unity Dr
- 1300 Wind Star Way






