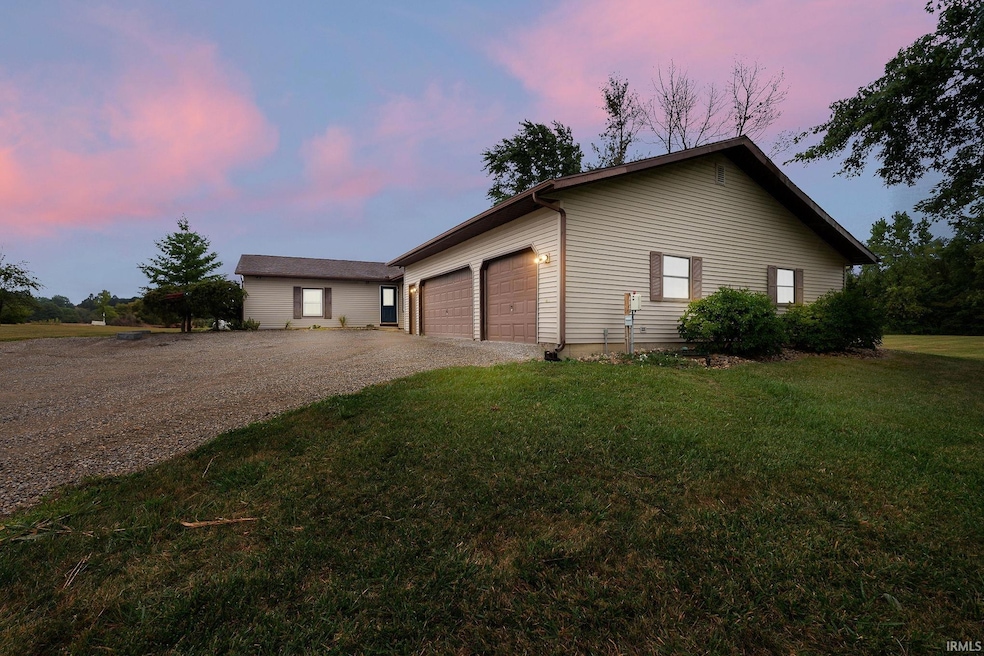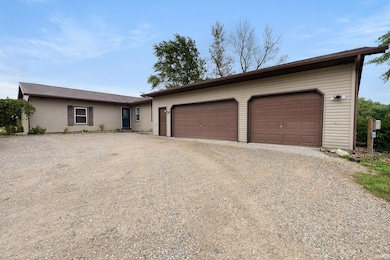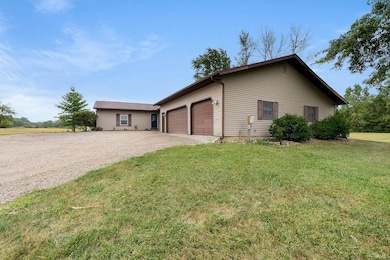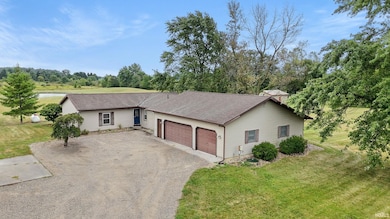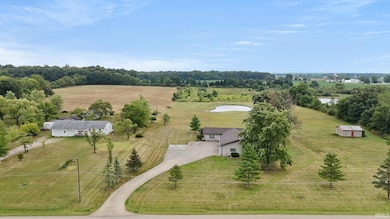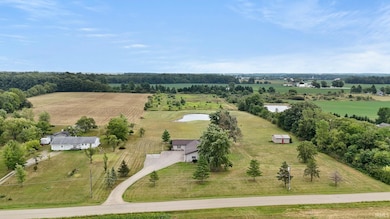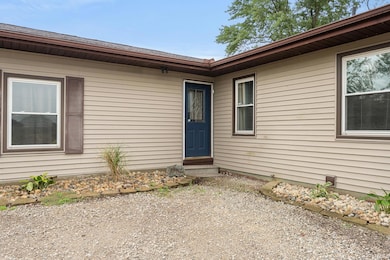10225 N 100 W Decatur, IN 46733
Estimated payment $2,544/month
Highlights
- Water Views
- Lake, Pond or Stream
- Community Fire Pit
- Bellmont High School Rated A-
- Ranch Style House
- 3 Car Attached Garage
About This Home
Looking for a peaceful homestead, a place to enjoy outdoor activities, or simply a beautiful property with room to grow. Welcome to this 4-bedroom, 2 full bath ranch home set on 10+/- beautiful acres. This property offers the best of country living with a stocked pond, 16 foot deep, open wrap around deck looks over your backyard and is perfect for amorning cup of coffee or a relaxing evening around the grill and plenty of room to enjoy the outdoors. Inside, the home features an inviting floor plan with a partially finished basement for additional living space or storage. A 3-car garage. The land includes a 24x24 pole barn, ideal for a workshop, equipment, or recreational use.
Listing Agent
CENTURY 21 Bradley Realty, Inc Brokerage Phone: 260-223-1405 Listed on: 08/29/2025

Home Details
Home Type
- Single Family
Est. Annual Taxes
- $2,133
Year Built
- Built in 1980
Lot Details
- 10 Acre Lot
- Lot Dimensions are 1313x333
- Sloped Lot
Parking
- 3 Car Attached Garage
Home Design
- Ranch Style House
- Slab Foundation
- Vinyl Construction Material
Interior Spaces
- Water Views
- Fire and Smoke Detector
- Electric Dryer Hookup
- Partially Finished Basement
Kitchen
- Eat-In Kitchen
- Breakfast Bar
- Electric Oven or Range
- Laminate Countertops
- Disposal
Bedrooms and Bathrooms
- 4 Bedrooms
- Walk-In Closet
- 2 Full Bathrooms
Schools
- Bellmont Elementary And Middle School
- Bellmont High School
Utilities
- Forced Air Heating and Cooling System
- Heating System Powered By Leased Propane
- Propane
- Private Company Owned Well
- Well
Additional Features
- Lake, Pond or Stream
- Pasture
Community Details
- Community Fire Pit
Listing and Financial Details
- Assessor Parcel Number 01-02-09-300-001.000-013
Map
Home Values in the Area
Average Home Value in this Area
Tax History
| Year | Tax Paid | Tax Assessment Tax Assessment Total Assessment is a certain percentage of the fair market value that is determined by local assessors to be the total taxable value of land and additions on the property. | Land | Improvement |
|---|---|---|---|---|
| 2024 | $2,133 | $245,500 | $48,900 | $196,600 |
| 2023 | $1,982 | $227,700 | $46,300 | $181,400 |
| 2022 | $1,735 | $213,700 | $43,500 | $170,200 |
| 2021 | $1,626 | $196,300 | $38,100 | $158,200 |
| 2020 | $1,495 | $191,100 | $38,000 | $153,100 |
| 2019 | $1,377 | $178,900 | $39,900 | $139,000 |
| 2018 | $1,413 | $173,400 | $40,300 | $133,100 |
| 2017 | $1,380 | $171,700 | $40,400 | $131,300 |
| 2016 | $1,312 | $169,400 | $41,200 | $128,200 |
| 2014 | $1,140 | $167,200 | $41,800 | $125,400 |
| 2013 | $1,346 | $164,400 | $39,800 | $124,600 |
Property History
| Date | Event | Price | List to Sale | Price per Sq Ft | Prior Sale |
|---|---|---|---|---|---|
| 11/17/2025 11/17/25 | Price Changed | $448,000 | -1.5% | $253 / Sq Ft | |
| 09/18/2025 09/18/25 | Price Changed | $455,000 | -2.2% | $257 / Sq Ft | |
| 09/11/2025 09/11/25 | Price Changed | $465,000 | -1.9% | $263 / Sq Ft | |
| 09/05/2025 09/05/25 | Price Changed | $473,900 | -2.1% | $268 / Sq Ft | |
| 08/29/2025 08/29/25 | For Sale | $483,900 | +25.0% | $274 / Sq Ft | |
| 06/08/2023 06/08/23 | Sold | $387,000 | +1.9% | $187 / Sq Ft | View Prior Sale |
| 05/08/2023 05/08/23 | Pending | -- | -- | -- | |
| 05/06/2023 05/06/23 | For Sale | $379,900 | +52.0% | $184 / Sq Ft | |
| 11/20/2020 11/20/20 | Sold | $249,900 | 0.0% | $153 / Sq Ft | View Prior Sale |
| 10/21/2020 10/21/20 | Pending | -- | -- | -- | |
| 10/16/2020 10/16/20 | For Sale | $249,900 | +40.5% | $153 / Sq Ft | |
| 07/15/2015 07/15/15 | Sold | $177,900 | -6.3% | $87 / Sq Ft | View Prior Sale |
| 06/10/2015 06/10/15 | Pending | -- | -- | -- | |
| 05/21/2015 05/21/15 | For Sale | $189,900 | -- | $93 / Sq Ft |
Purchase History
| Date | Type | Sale Price | Title Company |
|---|---|---|---|
| Deed | $387,000 | Fidelity National Title Co. Ll | |
| Warranty Deed | -- | None Available | |
| Deed | $177,900 | -- | |
| Warranty Deed | -- | -- |
Mortgage History
| Date | Status | Loan Amount | Loan Type |
|---|---|---|---|
| Previous Owner | $234,060 | New Conventional | |
| Previous Owner | $161,304 | FHA |
Source: Indiana Regional MLS
MLS Number: 202534793
APN: 01-02-09-300-001.000-013
- 173 Roeville Rd
- 2591 Hogans Alley
- 2593 Hogans Alley
- 1031 Palmer's Pass
- 2541 Hogans Alley
- 1137 Southampton Dr
- 1310 Mix Ave
- 927 Woodridge Ct
- 1111 N 2nd St
- 1032 Central Ave
- 704 Washington St
- 818 N 3rd St
- 827 Chestnut Ct
- 713 Poplar Pass
- 808 N 2nd St
- 773 Sycamore St
- 10975 English St
- 0 N 300 E
- 314 N 9th St
- 0 W US Hwy 224 Unit 202544637
- 2015 Fox Point Trail
- 3595 Canal Square Dr
- 8310 Bridgeway Blvd
- 3660 E Paulding Rd
- 502 Dolphin Dr
- 5910 Hessen Cassel Rd
- 5910 Hessen Cassel Rd
- 2754 E Pauling Rd
- 1001 Daly Dr
- 1004-1006 Fayette Dr
- 1155 Hartzell St
- 220 E Hoover Dr
- 931 Middle St Unit 102
- 504 Broadway St Unit B
- 107 N Rufus St
- 7501 Lakeridge Dr
- 522 Pinegrove Ln
- 2134 Galahad Cove
- 2193 Galahad Cove
- 10 Pine Grove Ct
