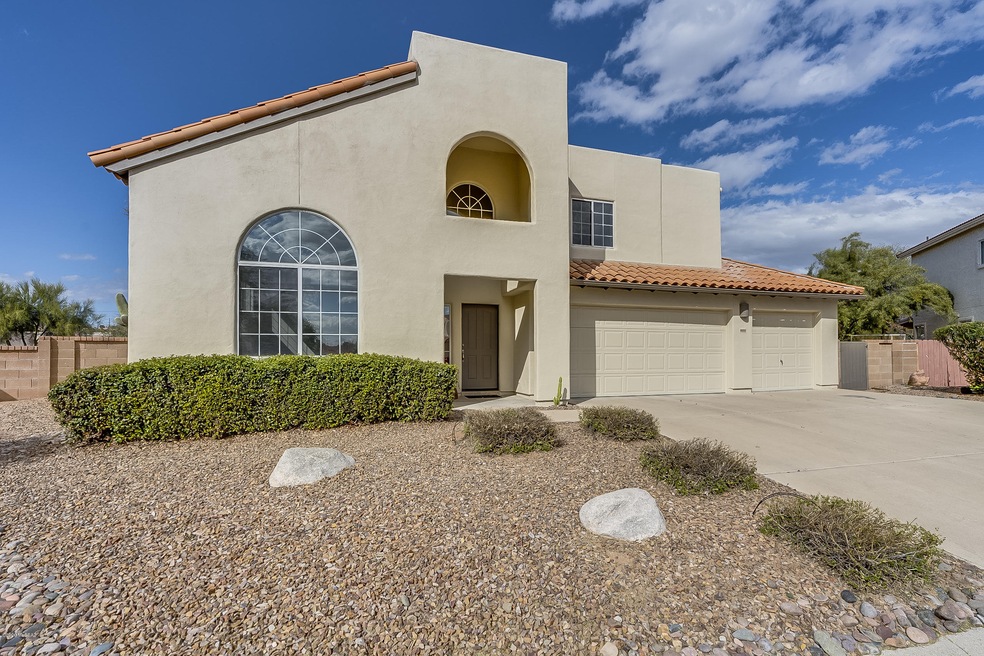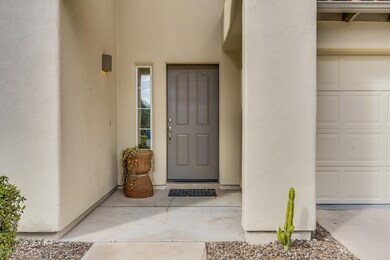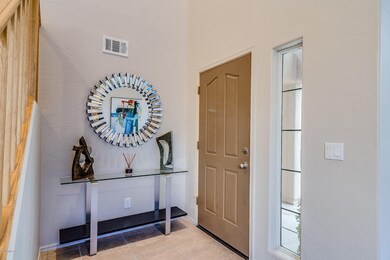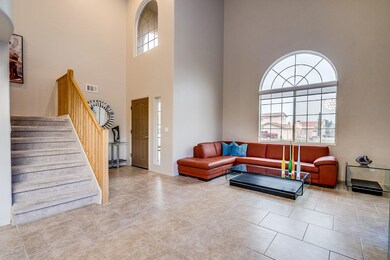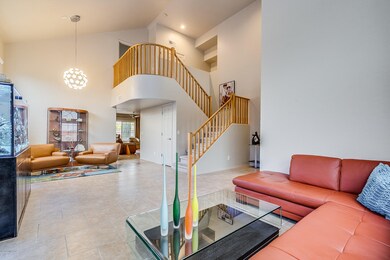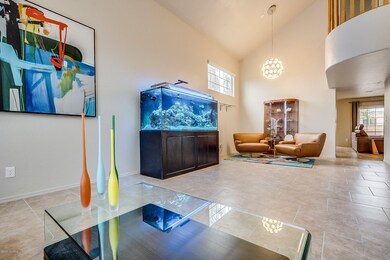
10225 N Tarheel Place Tucson, AZ 85737
Highlights
- Golf Course Community
- Private Pool
- Gated Community
- Cross Middle School Rated A-
- 3 Car Garage
- Mountain View
About This Home
As of February 2020This is the one! Look no further... MOVE-IN READY home is located at the end of a private Cul-De-Sac in The Villages of La Canada. Home features: Fresh Exterior Paint, 3 Car Garage (with Epoxy Floors), 4 Bedrooms and 3 Bathrooms (1 full Bathroom and Bedroom on the Main Level), Pool and Spa! Soaring Ceiling height in the Entry and Living/Dining areas with Mtn. Views and tons of Natural Light. Neutral tile through-out the first story living areas. Updated Kitchen with Granite Counters, Island with extra seating and SS appliances is open to comfortable Family Room and additional Dining Nook. LARGE Master suite with a private Balcony, Separate His and Hers Walk-In Closets, Updated Master Bathroom with Garden Tub, Double Vanity and Walk-in Shower. NO POLY PIPES (replaced 1/2020)
Last Buyer's Agent
Jason Foster
Foster & Foster Enterprises
Home Details
Home Type
- Single Family
Est. Annual Taxes
- $3,212
Year Built
- Built in 1994
Lot Details
- 6,534 Sq Ft Lot
- Block Wall Fence
- Drip System Landscaping
- Shrub
- Paved or Partially Paved Lot
- Back and Front Yard
- Property is zoned Oro Valley - PAD
HOA Fees
- $81 Monthly HOA Fees
Home Design
- Contemporary Architecture
- Frame With Stucco
- Tile Roof
- Built-Up Roof
Interior Spaces
- 2,346 Sq Ft Home
- 2-Story Property
- Built In Speakers
- Ceiling height of 9 feet or more
- Ceiling Fan
- Gas Fireplace
- Double Pane Windows
- Window Treatments
- Family Room with Fireplace
- Living Room
- Dining Area
- Mountain Views
Kitchen
- Breakfast Area or Nook
- Breakfast Bar
- Gas Oven
- Gas Range
- Microwave
- Stainless Steel Appliances
- Kitchen Island
- Granite Countertops
Flooring
- Carpet
- Ceramic Tile
Bedrooms and Bathrooms
- 4 Bedrooms
- Walk-In Closet
- 3 Full Bathrooms
- Dual Vanity Sinks in Primary Bathroom
- Separate Shower in Primary Bathroom
- Soaking Tub
- Bathtub with Shower
- Shower Only in Secondary Bathroom
Laundry
- Laundry Room
- Dryer
- Washer
Parking
- 3 Car Garage
- Extra Deep Garage
- Garage Door Opener
- Driveway
Outdoor Features
- Private Pool
- Balcony
- Covered patio or porch
Schools
- Copper Creek Elementary School
- Cross Middle School
- Canyon Del Oro High School
Utilities
- Forced Air Heating and Cooling System
- Heating System Uses Natural Gas
- Natural Gas Water Heater
Community Details
Overview
- Association fees include common area maintenance, gated community, street maintenance
- Associa Az Association
- Villages Of La Canada Subdivision
- The community has rules related to deed restrictions
Recreation
- Golf Course Community
- Park
Security
- Gated Community
Ownership History
Purchase Details
Home Financials for this Owner
Home Financials are based on the most recent Mortgage that was taken out on this home.Purchase Details
Home Financials for this Owner
Home Financials are based on the most recent Mortgage that was taken out on this home.Purchase Details
Home Financials for this Owner
Home Financials are based on the most recent Mortgage that was taken out on this home.Purchase Details
Home Financials for this Owner
Home Financials are based on the most recent Mortgage that was taken out on this home.Similar Homes in Tucson, AZ
Home Values in the Area
Average Home Value in this Area
Purchase History
| Date | Type | Sale Price | Title Company |
|---|---|---|---|
| Warranty Deed | $315,000 | Fidelity Natl Ttl Agcy Inc | |
| Interfamily Deed Transfer | -- | None Available | |
| Corporate Deed | $194,900 | -- | |
| Corporate Deed | $151,854 | -- |
Mortgage History
| Date | Status | Loan Amount | Loan Type |
|---|---|---|---|
| Previous Owner | $197,492 | New Conventional | |
| Previous Owner | $100,000 | Credit Line Revolving | |
| Previous Owner | $25,000 | Credit Line Revolving | |
| Previous Owner | $155,920 | No Value Available | |
| Previous Owner | $101,400 | New Conventional |
Property History
| Date | Event | Price | Change | Sq Ft Price |
|---|---|---|---|---|
| 04/30/2020 04/30/20 | Rented | $2,300 | 0.0% | -- |
| 03/31/2020 03/31/20 | Under Contract | -- | -- | -- |
| 03/06/2020 03/06/20 | For Rent | $2,300 | 0.0% | -- |
| 02/27/2020 02/27/20 | Sold | $315,000 | 0.0% | $134 / Sq Ft |
| 02/05/2020 02/05/20 | For Sale | $315,000 | -- | $134 / Sq Ft |
Tax History Compared to Growth
Tax History
| Year | Tax Paid | Tax Assessment Tax Assessment Total Assessment is a certain percentage of the fair market value that is determined by local assessors to be the total taxable value of land and additions on the property. | Land | Improvement |
|---|---|---|---|---|
| 2024 | $3,968 | $29,214 | -- | -- |
| 2023 | $3,968 | $27,823 | $0 | $0 |
| 2022 | $3,793 | $26,498 | $0 | $0 |
| 2021 | $3,802 | $24,568 | $0 | $0 |
| 2020 | $3,316 | $24,568 | $0 | $0 |
| 2019 | $3,212 | $24,661 | $0 | $0 |
| 2018 | $3,074 | $21,223 | $0 | $0 |
| 2017 | $3,015 | $21,223 | $0 | $0 |
| 2016 | $2,940 | $21,421 | $0 | $0 |
| 2015 | $2,859 | $20,401 | $0 | $0 |
Agents Affiliated with this Home
-
Erin Keller

Seller's Agent in 2020
Erin Keller
Tierra Antigua Realty
(520) 730-3372
6 in this area
112 Total Sales
-
L
Seller's Agent in 2020
Lesley Wade
Foothills' Rentals, Etc. Corp.
-
Asa McMahan
A
Seller Co-Listing Agent in 2020
Asa McMahan
OMNI Homes International
6 in this area
28 Total Sales
-
J
Buyer's Agent in 2020
Jason Foster
Foster & Foster Enterprises
Map
Source: MLS of Southern Arizona
MLS Number: 22003262
APN: 224-38-5000
- 843 W Annandale Way
- 10261 N Wild Turkey Ln
- 10311 N Cape Fear Ln
- 832 W Clear Creek Way
- 759 W Mallard Head Place
- 9949 N Calle Loma Linda
- 10460 N Starsearcher Place
- 722 W Annandale Way
- 715 W Annandale Way
- 10459 N Fairway Vista Ln
- 681 W Mountain Ridge Dr
- 590 W Kidd Place
- 1075 W Calle Bonita
- 10081 N Pitchingwedge Ln
- 1040 W Stargazer Place
- 811 W Peak Vista Place
- 10644 N Laughing Coyote Way
- 1424 W Canyon Shadows Ln
- 800 W Linda Vista Blvd
- 1280 W Saddlehorn Dr
