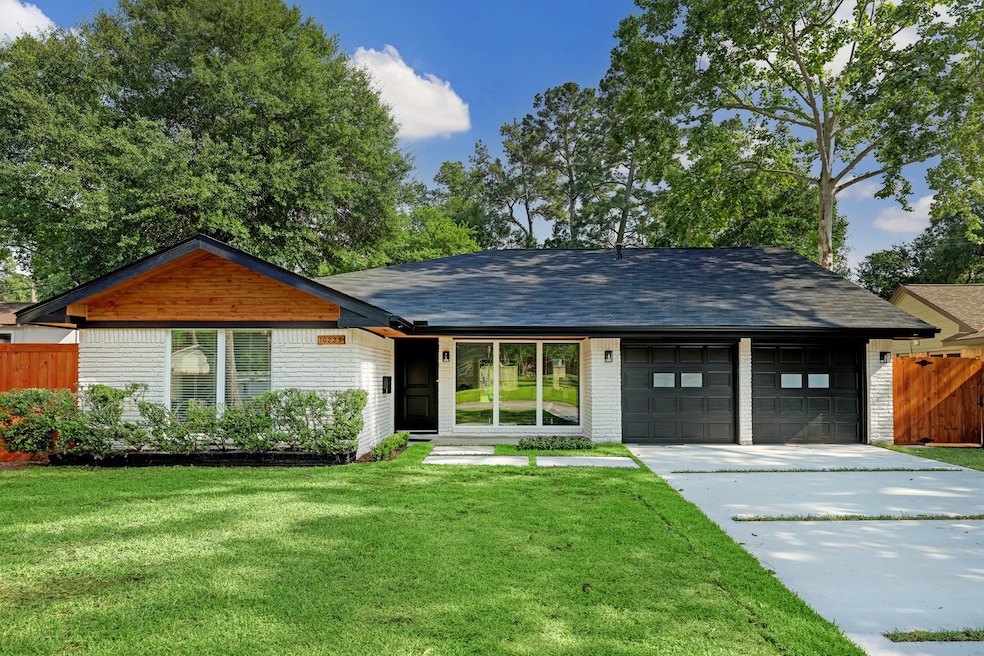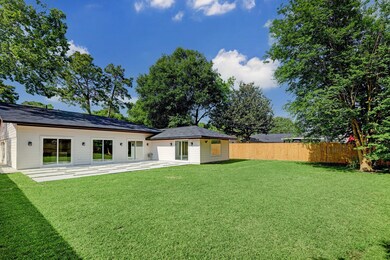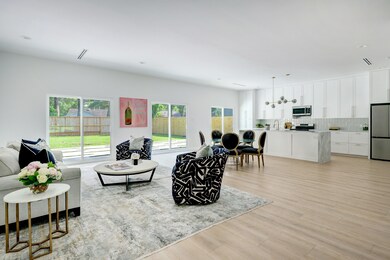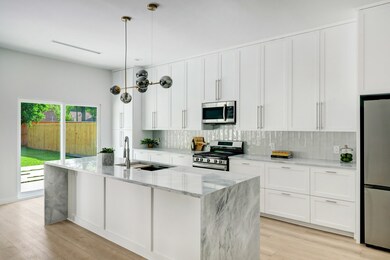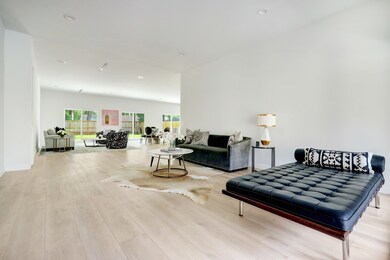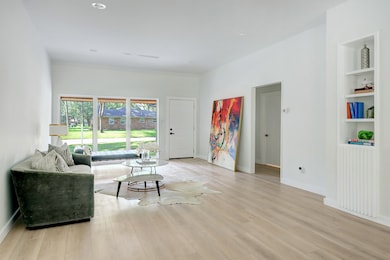
10225 Shadow Oaks Dr Houston, TX 77043
Spring Branch West NeighborhoodHighlights
- Deck
- Adjacent to Greenbelt
- Quartz Countertops
- Contemporary Architecture
- Engineered Wood Flooring
- Family Room Off Kitchen
About This Home
As of March 2023Stunning, fully remodeled home in Spring Branch West! The 2,405 SF house sits on a sprawling 10,381 SF lot. Renovated to feel brand new, with newly replaced roof, HVAC, double pane windows, high ceilings, blonde SPC floors, electrical, and so much more. Two open and bright living areas, with views overlooking the lush backyard and patio. The chef's kitchen features brand new stainless steel appliances, large waterfall island and breakfast bar seating. The primary bedroom, located at the back of the home, features exceptional walk-in closet, bath with dual sinks and glass enclosed shower, tray ceilings, and sliding door to backyard. Three secondary bedrooms and two full baths are contemporary in design. Backyard boasts patio with inlayed turf detail, brand new fence and great green space. Enjoy easy access to I10 and Beltway 8.
Last Agent to Sell the Property
Compass RE Texas, LLC - Houston License #0620007 Listed on: 01/16/2023

Home Details
Home Type
- Single Family
Est. Annual Taxes
- $7,485
Year Built
- Built in 1956
Lot Details
- 10,381 Sq Ft Lot
- Adjacent to Greenbelt
- North Facing Home
- Back Yard Fenced and Side Yard
Parking
- 2 Car Attached Garage
- Garage Door Opener
- Driveway
- Additional Parking
Home Design
- Contemporary Architecture
- Brick Exterior Construction
- Slab Foundation
- Composition Roof
Interior Spaces
- 2,405 Sq Ft Home
- 1-Story Property
- Family Room Off Kitchen
- Living Room
- Open Floorplan
- Utility Room
- Washer and Gas Dryer Hookup
Kitchen
- Breakfast Bar
- Gas Oven
- Gas Range
- <<microwave>>
- Dishwasher
- Kitchen Island
- Quartz Countertops
- Pots and Pans Drawers
- Disposal
Flooring
- Engineered Wood
- Tile
Bedrooms and Bathrooms
- 4 Bedrooms
- En-Suite Primary Bedroom
- Double Vanity
- <<tubWithShowerToken>>
Eco-Friendly Details
- Energy-Efficient Exposure or Shade
- Energy-Efficient Thermostat
Outdoor Features
- Deck
- Patio
- Rear Porch
Schools
- Shadow Oaks Elementary School
- Spring Oaks Middle School
- Spring Woods High School
Utilities
- Central Heating and Cooling System
- Heating System Uses Gas
- Programmable Thermostat
Community Details
- Shadow Oaks Subdivision
Listing and Financial Details
- Exclusions: Staging Furniture
Ownership History
Purchase Details
Home Financials for this Owner
Home Financials are based on the most recent Mortgage that was taken out on this home.Purchase Details
Home Financials for this Owner
Home Financials are based on the most recent Mortgage that was taken out on this home.Purchase Details
Home Financials for this Owner
Home Financials are based on the most recent Mortgage that was taken out on this home.Similar Homes in the area
Home Values in the Area
Average Home Value in this Area
Purchase History
| Date | Type | Sale Price | Title Company |
|---|---|---|---|
| Warranty Deed | -- | Old Republic National Title In | |
| Warranty Deed | -- | Chicago Title Company | |
| Vendors Lien | -- | Tradition Title Company |
Mortgage History
| Date | Status | Loan Amount | Loan Type |
|---|---|---|---|
| Previous Owner | $256,500 | New Conventional |
Property History
| Date | Event | Price | Change | Sq Ft Price |
|---|---|---|---|---|
| 06/19/2025 06/19/25 | For Sale | $699,000 | +9.4% | $300 / Sq Ft |
| 03/02/2023 03/02/23 | Sold | -- | -- | -- |
| 01/30/2023 01/30/23 | Pending | -- | -- | -- |
| 01/16/2023 01/16/23 | For Sale | $639,000 | +99.7% | $266 / Sq Ft |
| 03/08/2022 03/08/22 | Sold | -- | -- | -- |
| 02/21/2022 02/21/22 | Pending | -- | -- | -- |
| 12/09/2021 12/09/21 | For Sale | $320,000 | -- | $194 / Sq Ft |
Tax History Compared to Growth
Tax History
| Year | Tax Paid | Tax Assessment Tax Assessment Total Assessment is a certain percentage of the fair market value that is determined by local assessors to be the total taxable value of land and additions on the property. | Land | Improvement |
|---|---|---|---|---|
| 2024 | $10,669 | $564,934 | $259,956 | $304,978 |
| 2023 | $10,669 | $561,774 | $259,956 | $301,818 |
| 2022 | $8,374 | $343,487 | $240,700 | $102,787 |
| 2021 | $7,485 | $306,587 | $192,560 | $114,027 |
| 2020 | $7,956 | $305,324 | $192,560 | $112,764 |
| 2019 | $7,287 | $268,094 | $163,676 | $104,418 |
| 2018 | $2,871 | $234,679 | $123,067 | $111,612 |
| 2017 | $4,826 | $234,679 | $123,067 | $111,612 |
| 2016 | $4,387 | $234,679 | $123,067 | $111,612 |
| 2015 | $270 | $221,549 | $123,067 | $98,482 |
| 2014 | $270 | $138,599 | $61,534 | $77,065 |
Agents Affiliated with this Home
-
Dan Gad
D
Seller's Agent in 2025
Dan Gad
eXp Realty LLC
(281) 769-5059
1 in this area
108 Total Sales
-
Olivia Ober
O
Buyer's Agent in 2025
Olivia Ober
REALM Real Estate Professionals - West Houston
(281) 787-0252
9 in this area
51 Total Sales
-
Marnie Greenwood

Seller's Agent in 2023
Marnie Greenwood
Compass RE Texas, LLC - Houston
(713) 416-8402
14 in this area
180 Total Sales
-
Johnny Yun

Seller's Agent in 2022
Johnny Yun
Houskor Realty &Management,LLC
(713) 385-2156
3 in this area
24 Total Sales
Map
Source: Houston Association of REALTORS®
MLS Number: 75040157
APN: 0831530000014
- 10310 Oak Point Dr
- 10214 Brooktree Dr
- 10328 Shadow Oaks Dr
- 1405 Shadowdale Dr Unit 73
- 10167 Brinwood Dr
- 10159 Brinwood Dr
- 10150 Brinwood Dr
- 10519 Brinwood Dr
- 10134 Brinwood Dr
- 10410 Mayfield Rd
- 10438 Brinwood Dr
- 10174 Beekman Place Dr
- 10134 Hanka Dr
- 10126 Whiteside Ln
- 1522 Maux Dr
- 10070 Cedardale Dr
- 10651 Mayfield Rd
- 10134 Eddystone Dr
- 1615 Shadow Bend Dr
- 10667 Mayfield Rd
