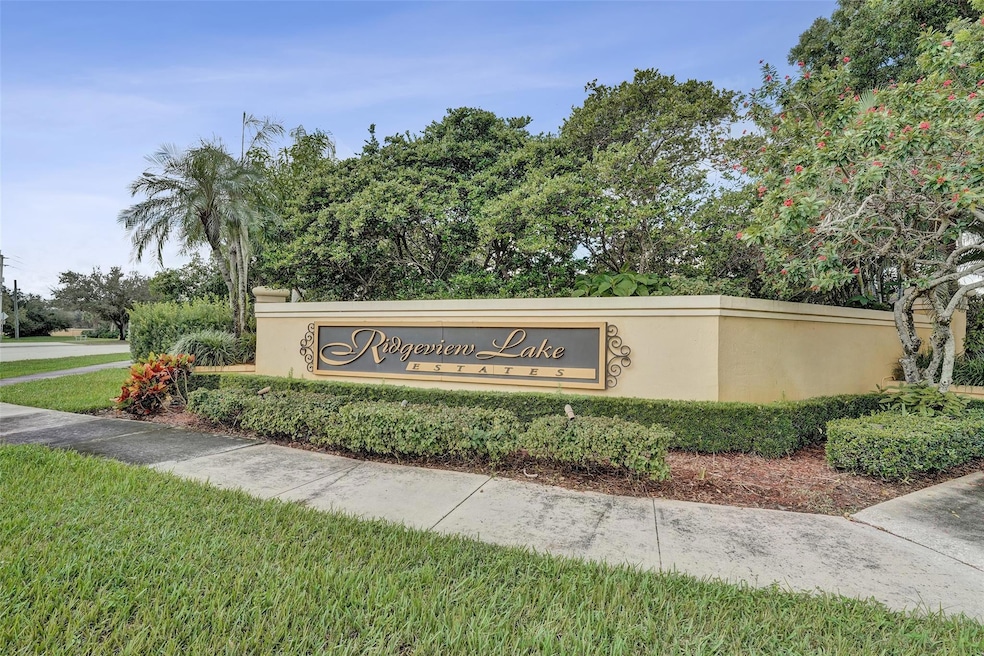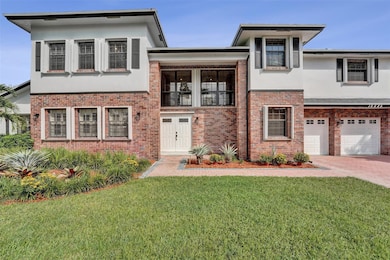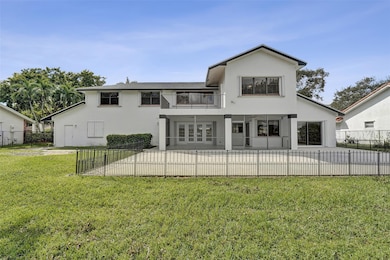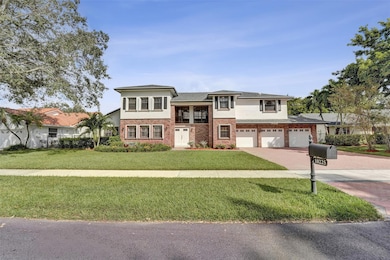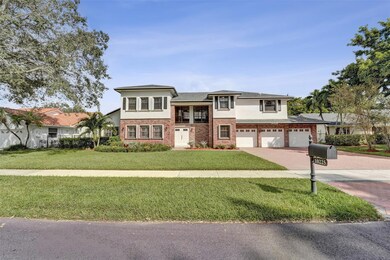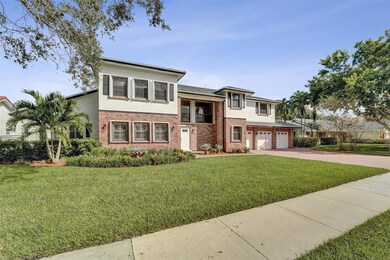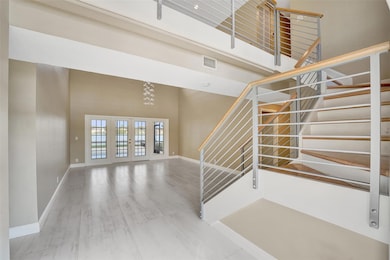10225 SW 20th St Unit 102225 Davie, FL 33324
Outer Davie NeighborhoodHighlights
- Lake View
- Roman Tub
- Screened Porch
- Fox Trail Elementary School Rated A-
- Marble Flooring
- 5-minute walk to Bergeron Park
About This Home
MAKE THIS SPECTACULAR VERY WELL MAINTAINED TOTALLY RENOVATED FOUR BEDROOM FOUR FULL BATHS BRICK FRONT LAKEVIEW TWO STORY HOME YOUR HOME! FEATURES INCLUDE GOURMET KITCHEN WITH HIGH END SS APPLIANCES, QUARTZ COUNTERTOPS, WHITE 48" WOOD KITCHEN CABINETS, RECESSED LIGHTING. 3 CAR GARAGE. MASTER BEDROOM SUITE HAS FRENCH DOORS LEADING TO SPACIOUS BALCONY OVERLOOKING THE LARGEST LAKE IN DAVIE! ALL BATHROOMS ARE COMPLETELY REMODELED. MARBLE STALL SHOWERS. MURPHY BED IN THE THIRD BEDROOM HAS BEEN REMOVED. LARGE OPEN PATIO PARTIALLY FENCED IN AND PARTIALLY SCREENED LEADING OUT TO EXPANSIVE GRASS AREA FACING THE LAKE. GREAT FOR FISHING. CHILDRENS PARK, BIRD PRESERVE, JOGGING PATHS, EXCELLENT A-RATED SCHOOLS. ENJOY YOUR MORNING COFFEE ON THE PATIO FACING THE SPECTACULAR LAKEVIEW.
Home Details
Home Type
- Single Family
Est. Annual Taxes
- $13,358
Year Built
- Built in 1992
Lot Details
- 0.34 Acre Lot
- South Facing Home
- Property is zoned R-3
Parking
- 3 Car Attached Garage
- Garage Door Opener
Home Design
- Split Level Home
Interior Spaces
- 3,524 Sq Ft Home
- 2-Story Property
- Built-In Features
- Ceiling Fan
- Recessed Lighting
- Plantation Shutters
- Blinds
- French Doors
- Entrance Foyer
- Formal Dining Room
- Screened Porch
- Utility Room
- Lake Views
- Hurricane or Storm Shutters
Kitchen
- Eat-In Kitchen
- Breakfast Bar
- Self-Cleaning Oven
- Electric Range
- Microwave
- Ice Maker
- Dishwasher
- Kitchen Island
- Disposal
Flooring
- Marble
- Vinyl
Bedrooms and Bathrooms
- 4 Bedrooms
- Walk-In Closet
- 4 Full Bathrooms
- Roman Tub
Laundry
- Laundry Room
- Dryer
- Washer
Outdoor Features
- Balcony
- Open Patio
Schools
- Fox Trail Elementary School
- Indian Ridge Middle School
- Western High School
Utilities
- Central Air
- Heating Available
- Electric Water Heater
- Cable TV Available
Community Details
- Ridgeview Lake Estates 14 Subdivision
Listing and Financial Details
- Property Available on 10/7/25
- Rent includes gardener, trash collection
- 12 Month Lease Term
- Renewal Option
- Assessor Parcel Number 504118080650
Map
Source: BeachesMLS (Greater Fort Lauderdale)
MLS Number: F10523589
APN: 50-41-18-08-0650
- 10345 SW 23rd Ct
- 10991 Northstar St
- 1541 SW 102nd Terrace
- 9450 Live Oak Place Unit 109
- 9440 Live Oak Place Unit 307
- 9460 Live Oak Place Unit 309
- 9431 Live Oak Place Unit 203
- 9410 Live Oak Place Unit 103
- 9410 Live Oak Place Unit 109
- 2001 Meadows Dr
- 1636 SW 108th Terrace
- 9400 Live Oak Place Unit 305
- 10303 SW 26th St
- 9531 Seagrape Dr Unit 304
- 9531 Seagrape Dr Unit 205
- 1736 SW 109th Terrace
- 9520 Seagrape Dr Unit 306
- 1911 Sabal Palm Dr Unit 307
- 2864 E Abiaca Cir
- 2273 Phoenix Ave
