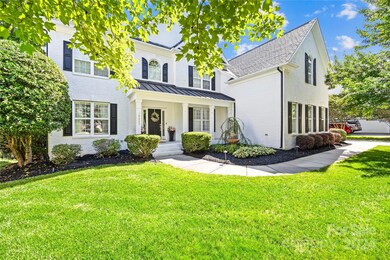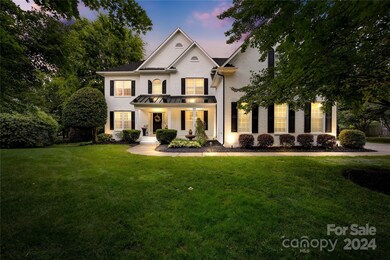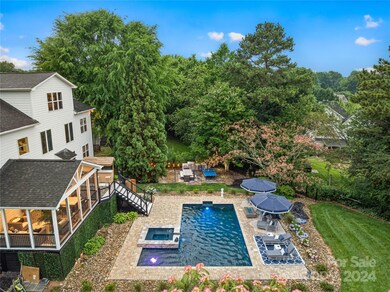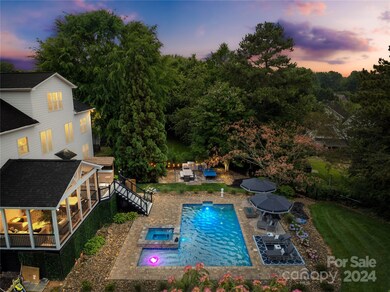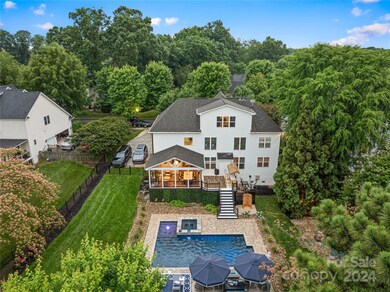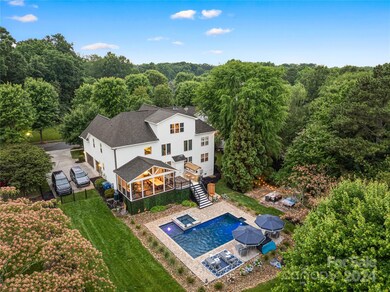
10225 Treetop Ln Cornelius, NC 28031
Highlights
- In Ground Pool
- Clubhouse
- Wood Flooring
- Bailey Middle School Rated A-
- Traditional Architecture
- Screened Porch
About This Home
As of July 2024Check out this absolutely stunning home with all the upgrades! The attention to detail and the luxurious touches create such a beautiful and inviting atmosphere. Every aspect of this home has been carefully thought out and designed, from the sleek quartz countertops to the custom Butler's pantry. Entertain your friends and family with the outdoor kitchen, shower, sunken patio, pool, and spa, making the space a true oasis.
Last Agent to Sell the Property
Southern Homes of the Carolinas, Inc Brokerage Email: thuvothuvo@gmail.com License #248723 Listed on: 06/04/2024

Home Details
Home Type
- Single Family
Est. Annual Taxes
- $4,658
Year Built
- Built in 2005
Lot Details
- Irrigation
- Property is zoned NR
HOA Fees
- $98 Monthly HOA Fees
Parking
- 2 Car Attached Garage
- Driveway
Home Design
- Traditional Architecture
- Four Sided Brick Exterior Elevation
- Hardboard
Interior Spaces
- 2.5-Story Property
- Window Treatments
- Family Room with Fireplace
- Screened Porch
- Crawl Space
Kitchen
- Electric Cooktop
- Dishwasher
- Kitchen Island
- Disposal
Flooring
- Wood
- Tile
Bedrooms and Bathrooms
- Walk-In Closet
Pool
- In Ground Pool
Schools
- J.V. Washam Elementary School
- Bailey Middle School
- William Amos Hough High School
Utilities
- Forced Air Heating and Cooling System
- Heating System Uses Natural Gas
- Cable TV Available
Listing and Financial Details
- Assessor Parcel Number 005-143-50
Community Details
Overview
- Mainstreet Management Group Association, Phone Number (704) 255-1266
- Built by Peachtree Residential
- Weatherstone Subdivision, Bilmore Floorplan
- Mandatory home owners association
Amenities
- Clubhouse
Recreation
- Tennis Courts
- Community Playground
- Community Pool
Ownership History
Purchase Details
Home Financials for this Owner
Home Financials are based on the most recent Mortgage that was taken out on this home.Purchase Details
Home Financials for this Owner
Home Financials are based on the most recent Mortgage that was taken out on this home.Purchase Details
Home Financials for this Owner
Home Financials are based on the most recent Mortgage that was taken out on this home.Similar Homes in the area
Home Values in the Area
Average Home Value in this Area
Purchase History
| Date | Type | Sale Price | Title Company |
|---|---|---|---|
| Warranty Deed | $1,200,000 | None Listed On Document | |
| Warranty Deed | $525,000 | None Available | |
| Special Warranty Deed | $395,500 | -- |
Mortgage History
| Date | Status | Loan Amount | Loan Type |
|---|---|---|---|
| Open | $766,550 | New Conventional | |
| Previous Owner | $472,500 | New Conventional | |
| Previous Owner | $362,906 | New Conventional | |
| Previous Owner | $374,200 | Unknown | |
| Previous Owner | $316,145 | Fannie Mae Freddie Mac |
Property History
| Date | Event | Price | Change | Sq Ft Price |
|---|---|---|---|---|
| 07/26/2024 07/26/24 | Sold | $1,200,000 | +4.3% | $279 / Sq Ft |
| 06/12/2024 06/12/24 | Pending | -- | -- | -- |
| 06/10/2024 06/10/24 | For Sale | $1,150,000 | +119.0% | $268 / Sq Ft |
| 06/26/2019 06/26/19 | Sold | $525,000 | 0.0% | $123 / Sq Ft |
| 05/18/2019 05/18/19 | Pending | -- | -- | -- |
| 05/17/2019 05/17/19 | For Sale | $525,000 | -- | $123 / Sq Ft |
Tax History Compared to Growth
Tax History
| Year | Tax Paid | Tax Assessment Tax Assessment Total Assessment is a certain percentage of the fair market value that is determined by local assessors to be the total taxable value of land and additions on the property. | Land | Improvement |
|---|---|---|---|---|
| 2023 | $4,658 | $714,000 | $85,000 | $629,000 |
| 2022 | $4,578 | $534,600 | $85,000 | $449,600 |
| 2021 | $4,227 | $499,200 | $85,000 | $414,200 |
| 2020 | $4,227 | $489,800 | $85,000 | $404,800 |
| 2019 | $4,142 | $489,800 | $85,000 | $404,800 |
| 2018 | $4,253 | $391,900 | $75,000 | $316,900 |
| 2017 | $4,220 | $391,900 | $75,000 | $316,900 |
| 2016 | $4,217 | $391,900 | $75,000 | $316,900 |
| 2015 | $4,154 | $391,900 | $75,000 | $316,900 |
| 2014 | $4,152 | $0 | $0 | $0 |
Agents Affiliated with this Home
-
Thu Vo

Seller's Agent in 2024
Thu Vo
Southern Homes of the Carolinas, Inc
(704) 900-4555
79 Total Sales
-
Daphne Dalton

Buyer's Agent in 2024
Daphne Dalton
NorthGroup Real Estate LLC
(704) 499-9099
42 Total Sales
-
Gina Harris

Seller's Agent in 2019
Gina Harris
RE/MAX Executives Charlotte, NC
(704) 589-8166
147 Total Sales
Map
Source: Canopy MLS (Canopy Realtor® Association)
MLS Number: 4147367
APN: 005-143-50
- 10304 Squires Way Unit 18
- 10408 Audubon Ridge Dr
- 10113 Allison Taylor Ct
- 10315 Washam Potts Rd
- 10619 Audubon Ridge Dr Unit 24
- 10611 Audubon Ridge Dr Unit 26
- 10213 Conistan Place
- 10607 Audubon Ridge Dr Unit 27
- 9808 Washam Potts Rd
- 19539 Denae Lynn Dr
- 19416 Fridley Ln
- 19009 Coachmans Trace
- 11624 Truan Ln
- 19924 Floral Ln
- 10708 Danesway Ln
- 18200 Statesville Rd
- 18732 Coachmans Trace
- 18715 Coachmans Trace
- 9532 Cadman Ct
- 20807 Willow Pond Rd

