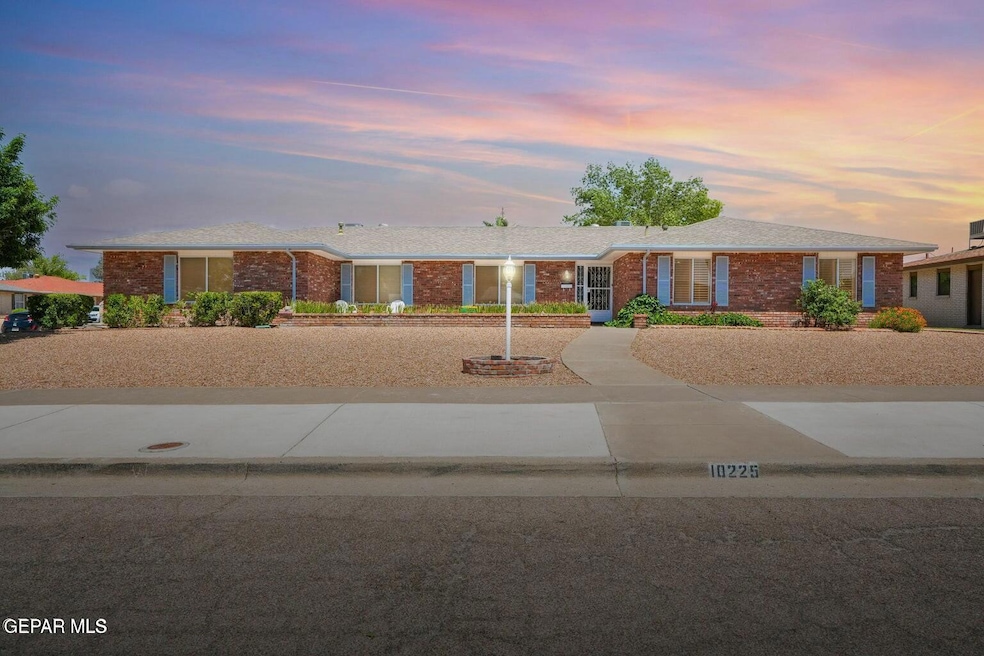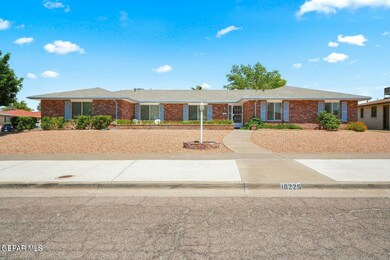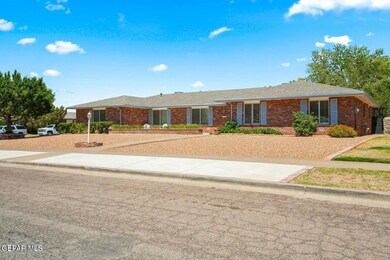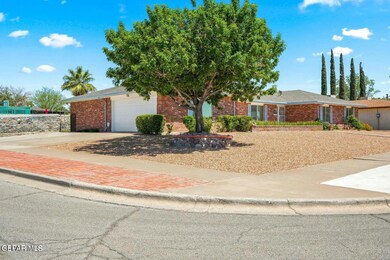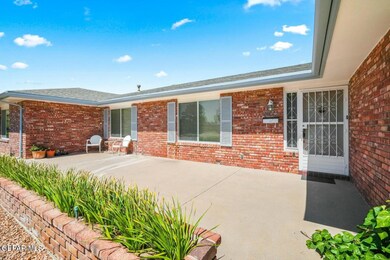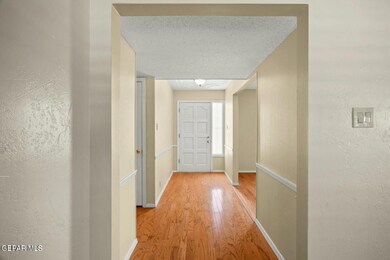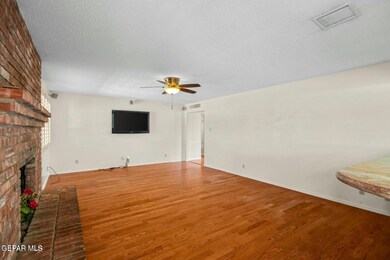
10225 Woodway Dr El Paso, TX 79925
Travis White NeighborhoodHighlights
- Wood Flooring
- 1 Fireplace
- No HOA
- Eastwood Heights Elementary School Rated A-
- Corner Lot
- Two Living Areas
About This Home
As of March 2025Beautiful single level, ranch style home in the coveted Eastridge subdivision. Minutes from schools, shopping, I-10 and several other great amenities. Featuring 5 bedrooms, 3 bathrooms, refrigerated air and sits on over .25 of an acre on the corner This one is ready to entertain both inside and out as the interior is spacious and the yard is large, well maintained and ready to host your family and friends for all your gatherings. Make this home yours for the summer season
Home Details
Home Type
- Single Family
Est. Annual Taxes
- $9,637
Year Built
- Built in 1970
Lot Details
- 0.32 Acre Lot
- Landscaped
- Corner Lot
- Back Yard Fenced
- Property is zoned R2
Parking
- Attached Garage
Home Design
- Shingle Roof
- Stone
Interior Spaces
- 2,598 Sq Ft Home
- 1-Story Property
- 1 Fireplace
- Shutters
- Two Living Areas
- Utility Room
Kitchen
- <<doubleOvenToken>>
- <<microwave>>
- Dishwasher
Flooring
- Wood
- Tile
Bedrooms and Bathrooms
- 5 Bedrooms
Schools
- Eastwdhts Elementary School
- Eastwoodm Middle School
- Eastwood High School
Utilities
- Refrigerated Cooling System
- Central Heating
Community Details
- No Home Owners Association
- Eastridge Subdivision
Listing and Financial Details
- Assessor Parcel Number E073999000V0900
Ownership History
Purchase Details
Home Financials for this Owner
Home Financials are based on the most recent Mortgage that was taken out on this home.Similar Homes in El Paso, TX
Home Values in the Area
Average Home Value in this Area
Purchase History
| Date | Type | Sale Price | Title Company |
|---|---|---|---|
| Vendors Lien | -- | -- |
Mortgage History
| Date | Status | Loan Amount | Loan Type |
|---|---|---|---|
| Closed | $130,400 | Purchase Money Mortgage | |
| Previous Owner | $127,000 | Credit Line Revolving |
Property History
| Date | Event | Price | Change | Sq Ft Price |
|---|---|---|---|---|
| 03/05/2025 03/05/25 | Sold | -- | -- | -- |
| 01/17/2025 01/17/25 | Pending | -- | -- | -- |
| 12/28/2024 12/28/24 | For Sale | $439,000 | 0.0% | $169 / Sq Ft |
| 12/24/2024 12/24/24 | Pending | -- | -- | -- |
| 12/17/2024 12/17/24 | Price Changed | $439,000 | -0.2% | $169 / Sq Ft |
| 12/17/2024 12/17/24 | For Sale | $439,950 | 0.0% | $169 / Sq Ft |
| 12/04/2024 12/04/24 | Pending | -- | -- | -- |
| 12/02/2024 12/02/24 | For Sale | $439,950 | -- | $169 / Sq Ft |
Tax History Compared to Growth
Tax History
| Year | Tax Paid | Tax Assessment Tax Assessment Total Assessment is a certain percentage of the fair market value that is determined by local assessors to be the total taxable value of land and additions on the property. | Land | Improvement |
|---|---|---|---|---|
| 2023 | $9,557 | $331,147 | $39,723 | $291,424 |
| 2022 | $9,491 | $305,637 | $39,723 | $265,914 |
| 2021 | $7,159 | $251,006 | $39,723 | $211,283 |
| 2020 | $6,324 | $200,210 | $36,362 | $163,848 |
| 2018 | $6,128 | $197,071 | $36,362 | $160,709 |
| 2017 | $5,854 | $191,509 | $36,362 | $155,147 |
| 2016 | $5,854 | $191,509 | $36,362 | $155,147 |
| 2015 | $5,480 | $191,509 | $36,362 | $155,147 |
| 2014 | $5,480 | $191,509 | $36,362 | $155,147 |
Agents Affiliated with this Home
-
Matt Rice

Seller's Agent in 2025
Matt Rice
ClearView Realty
(915) 526-7199
3 in this area
541 Total Sales
-
Andres Juarez
A
Buyer's Agent in 2025
Andres Juarez
Texas Ally Real Estate Group
1 in this area
2 Total Sales
Map
Source: Greater El Paso Association of REALTORS®
MLS Number: 913028
APN: E073-999-000V-0900
- 10605 Park View Cir
- 10545 Springwood Dr
- 10304 Woodruff Ct
- 2121 Jonwood St
- 10620 Cuatro Vistas Dr Unit A
- 10309 Woodruff Ct
- 10632 Park View Cir
- 1905 Wedgewood Dr
- 10641 Park View Cir
- 10629 Springwood Dr
- 10121 Monaco Dr
- 10489 Deepwood Ct
- 10101 Chinaberry Dr
- 10241 Maxwood Dr
- 1955 Trawood Dr Unit 12
- 10700 Janway Dr
- 10537 Ashridge Dr
- 10320 Bush Ln
- 10109 Saigon Dr
- 9808 Everwood St
