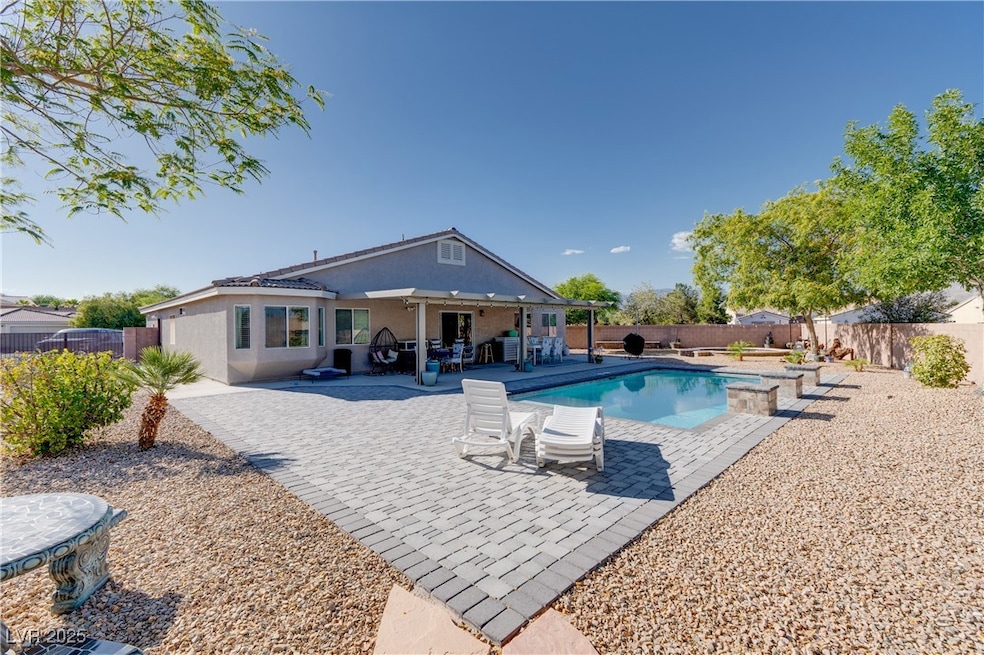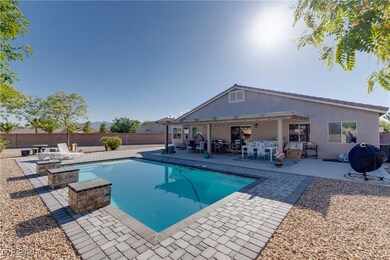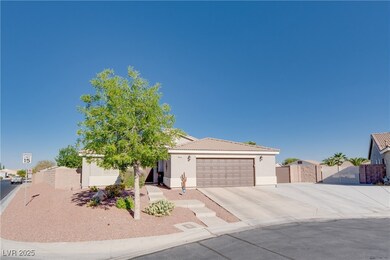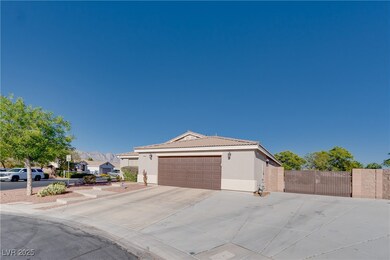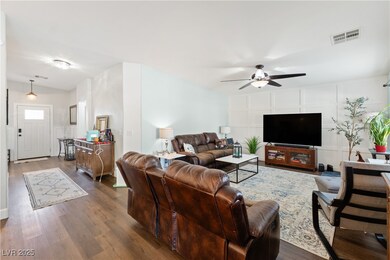10226 Clarks Creek St Las Vegas, NV 89131
Tule Springs NeighborhoodHighlights
- Heated In Ground Pool
- Covered patio or porch
- Park
- RV Access or Parking
- 2 Car Attached Garage
- Laundry Room
About This Home
Charming Single-Story Home in Prestigious Log Cabin Manor.Welcome to this beautifully maintained single-story home located on a spacious lot in the highly sought-after community of Log Cabin Manor where there’s room for your RV, boat, and all your toys.This inviting home features 4 bedrooms and 2.5 bathrooms, offering a comfortable and functional layout for both everyday living and entertaining. The open-concept living area showcases custom-made wall panels that add a unique touch of craftsmanship and warmth.Each bedroom is thoughtfully designed with its own distinct character, creating personalized spaces for family or guests. Step outside to the generous backyard, complete with a sparkling pool, cozy fire pit, and a covered patio—perfect for hosting gatherings or simply relaxing in your private oasis.Don't miss this rare opportunity to rent a home in one of the area's most desirable neighborhoods!
Last Listed By
LIFE Realty District Brokerage Phone: (561) 900-5668 License #S.0180429 Listed on: 06/11/2025

Home Details
Home Type
- Single Family
Est. Annual Taxes
- $2,728
Year Built
- Built in 2008
Lot Details
- 0.32 Acre Lot
- West Facing Home
- Back Yard Fenced
- Block Wall Fence
- Drip System Landscaping
Parking
- 2 Car Attached Garage
- RV Access or Parking
Home Design
- Frame Construction
- Tile Roof
- Stucco
Interior Spaces
- 1,815 Sq Ft Home
- 1-Story Property
- Ceiling Fan
- Blinds
- Laminate Flooring
Kitchen
- Gas Oven
- Gas Range
- Microwave
- Dishwasher
- Disposal
Bedrooms and Bathrooms
- 4 Bedrooms
Laundry
- Laundry Room
- Laundry on main level
- Washer and Dryer
Pool
- Heated In Ground Pool
- Waterfall Pool Feature
Schools
- O' Roarke Elementary School
- Cadwallader Ralph Middle School
- Arbor View High School
Utilities
- Central Heating and Cooling System
- Heating System Uses Gas
- Cable TV Available
Additional Features
- Sprinkler System
- Covered patio or porch
Listing and Financial Details
- Security Deposit $3,200
- Property Available on 6/16/25
- Tenant pays for cable TV, electricity, gas, security, sewer, trash collection, water
- The owner pays for association fees, grounds care, pool maintenance
- 12 Month Lease Term
Community Details
Overview
- Property has a Home Owners Association
- Lv Com. Man. Group Association, Phone Number (702) 430-4766
- Log Cabin Ranch Subdivision
- The community has rules related to covenants, conditions, and restrictions
Recreation
- Park
Pet Policy
- Pets allowed on a case-by-case basis
- Pet Deposit $400
Map
Source: Las Vegas REALTORS®
MLS Number: 2691300
APN: 125-04-611-005
- 10311 Slope Ridge St
- 8125 Turbys Treehouse Place
- 8204 Turbys Treehouse Place
- 8335 Browns Mountain Ct
- 8340 Jeremiahs Lodge Ave
- 8348 Mountain Destiny Ave
- 8356 Shady Lady Ct
- 8530 Ruston Rd
- 0 Homestead
- 8575 Nicholas James Ave
- 0 Ruston Rd
- 00 Homestead Rd
- 9350 Homestead Rd
- 8873 Briar Bay Dr
- 8775 N Buffalo Dr
- 7650 Butterscotch Cir
- 8616 Willow Cabin St
- 7400 Quail Heights Ave
- 8608 Willow Cabin St
- 9504 Empire Rock St
