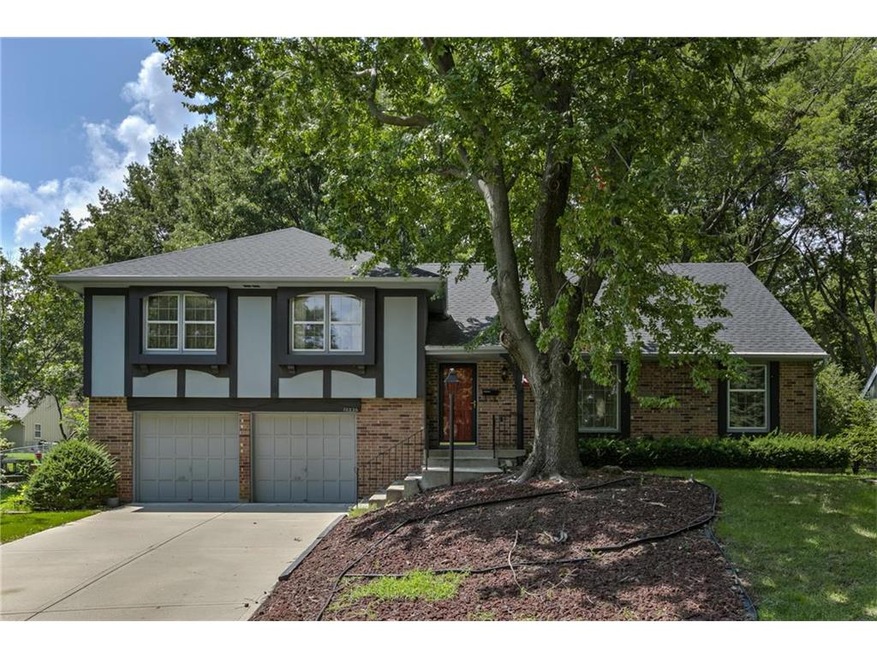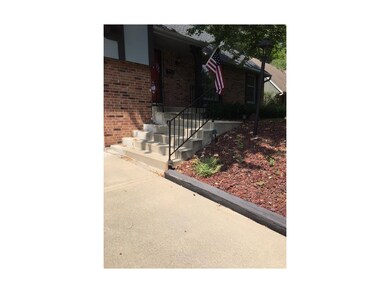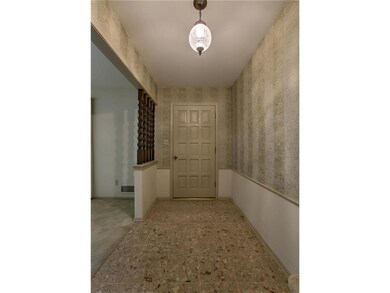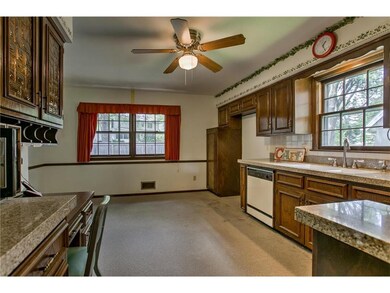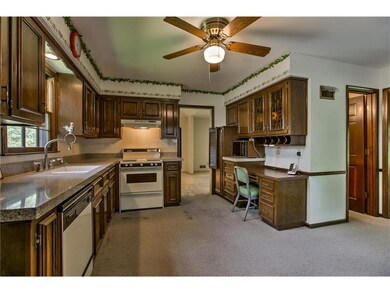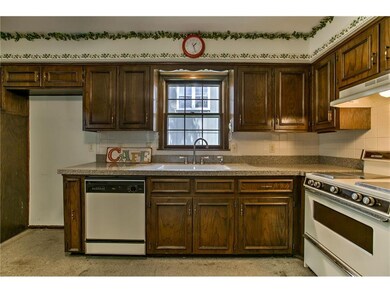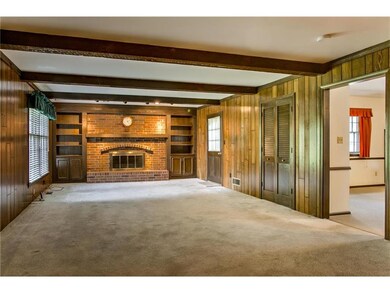
10226 Goddard St Overland Park, KS 66214
Oak Park NeighborhoodHighlights
- Clubhouse
- Vaulted Ceiling
- Granite Countertops
- Oak Park-Carpenter Elementary School Rated A
- Traditional Architecture
- Formal Dining Room
About This Home
As of July 2021Priced to sell.. Bring your decorating ideas. Big ticket items done. Newer roof, HVAC, H20 heater and foundation work with transferable warranty. Large room sizes and storage galore. One owner who lovingly cared for home. Family room with gas fireplace makes for a super cozy area. Main level half bath off the kitchen is unusual in this floor plan. New driveway and porch steps. Home is in a trust and selling in its present condition. All paper work and warranties on the property are in the house.
Last Agent to Sell the Property
ReeceNichols - Overland Park License #1999134143 Listed on: 08/11/2017

Last Buyer's Agent
Luke Ryan
Platinum Realty LLC License #SP00238645
Home Details
Home Type
- Single Family
Est. Annual Taxes
- $2,234
Year Built
- Built in 1971
Lot Details
- 10,800 Sq Ft Lot
- Partially Fenced Property
- Many Trees
HOA Fees
- $20 Monthly HOA Fees
Parking
- 2 Car Attached Garage
- Inside Entrance
- Front Facing Garage
Home Design
- Traditional Architecture
- Split Level Home
- Fixer Upper
- Composition Roof
- Wood Siding
Interior Spaces
- Wet Bar: All Carpet, All Window Coverings, Built-in Features, Fireplace, Granite Counters, Pantry
- Built-In Features: All Carpet, All Window Coverings, Built-in Features, Fireplace, Granite Counters, Pantry
- Vaulted Ceiling
- Ceiling Fan: All Carpet, All Window Coverings, Built-in Features, Fireplace, Granite Counters, Pantry
- Skylights
- Shades
- Plantation Shutters
- Drapes & Rods
- Family Room with Fireplace
- Formal Dining Room
- Basement
- Sump Pump
- Storm Doors
- Laundry in Bathroom
Kitchen
- Eat-In Kitchen
- Dishwasher
- Granite Countertops
- Laminate Countertops
- Disposal
Flooring
- Wall to Wall Carpet
- Linoleum
- Laminate
- Stone
- Ceramic Tile
- Luxury Vinyl Plank Tile
- Luxury Vinyl Tile
Bedrooms and Bathrooms
- 4 Bedrooms
- Cedar Closet: All Carpet, All Window Coverings, Built-in Features, Fireplace, Granite Counters, Pantry
- Walk-In Closet: All Carpet, All Window Coverings, Built-in Features, Fireplace, Granite Counters, Pantry
- Double Vanity
- All Carpet
Schools
- Rosehill Elementary School
- Sm South High School
Additional Features
- Enclosed Patio or Porch
- City Lot
- Forced Air Heating and Cooling System
Listing and Financial Details
- Exclusions: AS IS
- Assessor Parcel Number NP55800013-0033A
Community Details
Overview
- Association fees include trash pick up
- Oak Park Subdivision
Amenities
- Clubhouse
Ownership History
Purchase Details
Home Financials for this Owner
Home Financials are based on the most recent Mortgage that was taken out on this home.Purchase Details
Home Financials for this Owner
Home Financials are based on the most recent Mortgage that was taken out on this home.Similar Homes in the area
Home Values in the Area
Average Home Value in this Area
Purchase History
| Date | Type | Sale Price | Title Company |
|---|---|---|---|
| Warranty Deed | -- | Platinum Title Llc | |
| Deed | -- | Kansas City Title |
Mortgage History
| Date | Status | Loan Amount | Loan Type |
|---|---|---|---|
| Open | $381,900 | New Conventional | |
| Previous Owner | $200,305 | FHA |
Property History
| Date | Event | Price | Change | Sq Ft Price |
|---|---|---|---|---|
| 07/12/2021 07/12/21 | Sold | -- | -- | -- |
| 06/12/2021 06/12/21 | Pending | -- | -- | -- |
| 06/10/2021 06/10/21 | For Sale | $350,000 | +79.5% | $140 / Sq Ft |
| 09/05/2017 09/05/17 | Sold | -- | -- | -- |
| 08/12/2017 08/12/17 | Pending | -- | -- | -- |
| 08/11/2017 08/11/17 | For Sale | $195,000 | -- | $95 / Sq Ft |
Tax History Compared to Growth
Tax History
| Year | Tax Paid | Tax Assessment Tax Assessment Total Assessment is a certain percentage of the fair market value that is determined by local assessors to be the total taxable value of land and additions on the property. | Land | Improvement |
|---|---|---|---|---|
| 2024 | $5,394 | $55,464 | $8,664 | $46,800 |
| 2023 | $5,107 | $51,991 | $8,664 | $43,327 |
| 2022 | $4,506 | $46,230 | $8,664 | $37,566 |
| 2021 | $4,506 | $28,520 | $7,217 | $21,303 |
| 2020 | $2,746 | $26,933 | $5,553 | $21,380 |
| 2019 | $2,527 | $24,817 | $4,284 | $20,533 |
| 2018 | $2,353 | $23,023 | $4,284 | $18,739 |
| 2017 | $2,489 | $23,955 | $4,284 | $19,671 |
| 2016 | $2,432 | $23,023 | $4,284 | $18,739 |
| 2015 | $2,258 | $21,827 | $4,284 | $17,543 |
| 2013 | -- | $20,321 | $4,284 | $16,037 |
Agents Affiliated with this Home
-
L
Seller's Agent in 2021
Luke Ryan
Platinum Realty LLC
-
Sharon Tabuchi
S
Seller's Agent in 2017
Sharon Tabuchi
ReeceNichols - Overland Park
(913) 339-6800
2 Total Sales
Map
Source: Heartland MLS
MLS Number: 2062483
APN: NP55800013-0033A
- 10820 W 101st St
- 10601 Reeder St
- 10501 Flint St
- 10630 W 99th St
- 9818 Melrose St
- 10807 W 98th St
- 11024 W 98th St
- 9772 W 101st Terrace
- 9819 Nieman Place
- 10503 W 97th Terrace
- 9712 W 105th Terrace
- 10532 Bond St
- 10317 Garnett St
- 10311 Garnett St
- 9609 W 105th Terrace
- 10219 W 96th Terrace
- 10902 W 96th Terrace
- 11820 W 100th Terrace
- 11016 W 96th Terrace
- 9501 W 104th St
