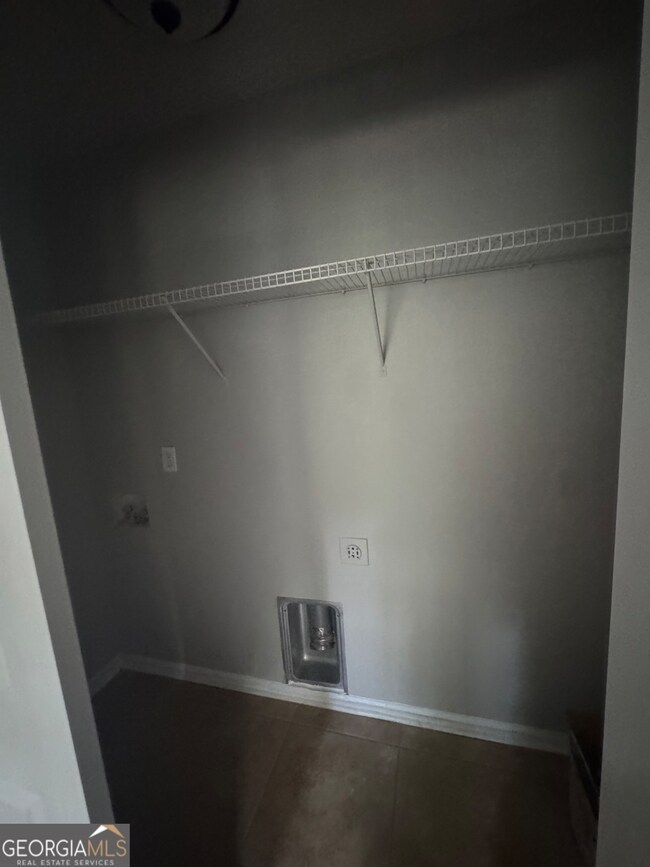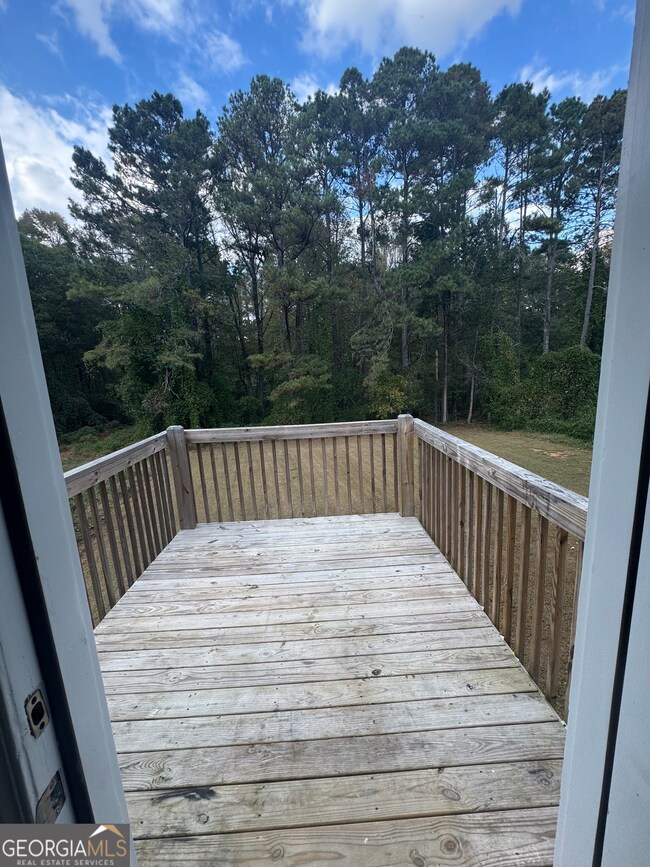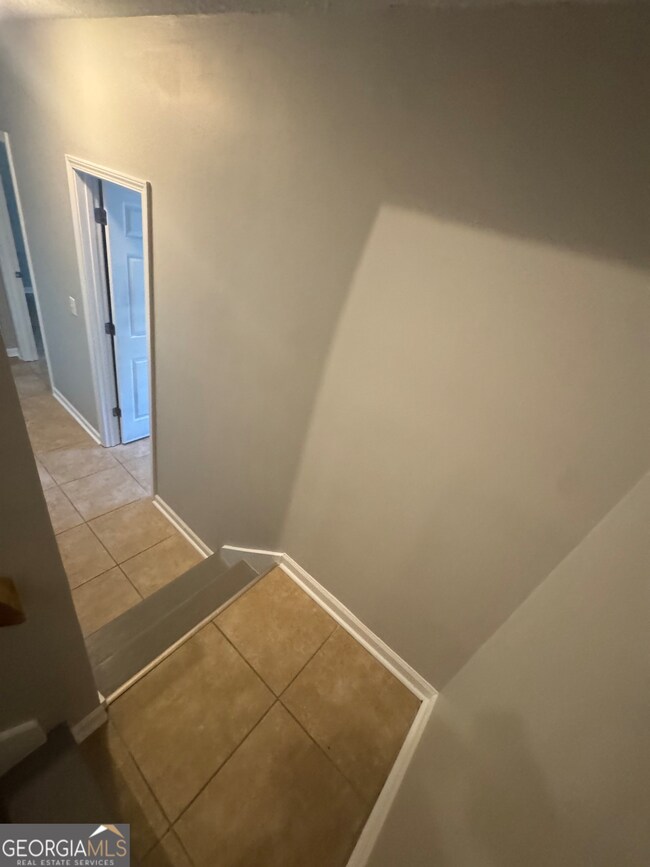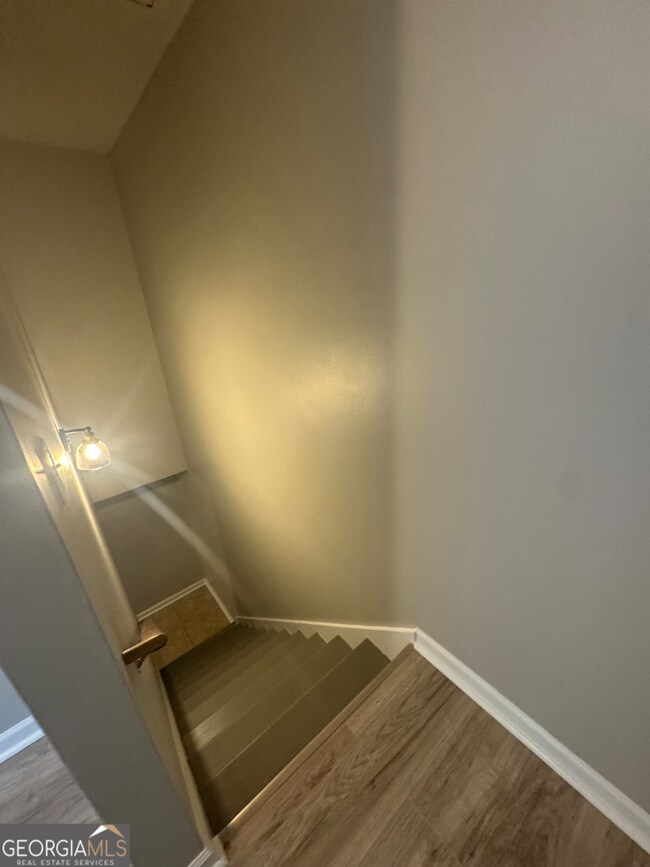10226 Stone St NW Unit A Covington, GA 30014
3
Beds
2.5
Baths
1,382
Sq Ft
0.81
Acres
Highlights
- 2-Story Property
- Tile Flooring
- Ceiling Fan
- No HOA
- Central Air
- Family Room
About This Home
Welcome to this recently updated duplex with tile and vinyl flooring, stainless steel appliances and spacious rooms. Located conveniently between Oxford Historic downtown Covington. Pictures of the inside coming soon!
Property Details
Home Type
- Multi-Family
Est. Annual Taxes
- $2,151
Year Built
- Built in 2000 | Remodeled
Lot Details
- 0.81 Acre Lot
- Sloped Lot
Parking
- Off-Street Parking
Home Design
- Duplex
- 2-Story Property
- Composition Roof
- Vinyl Siding
Interior Spaces
- 1,382 Sq Ft Home
- Ceiling Fan
- Family Room
- Oven or Range
- Laundry in Kitchen
Flooring
- Tile
- Vinyl
Bedrooms and Bathrooms
- 3 Bedrooms
- Bathtub Includes Tile Surround
Basement
- Finished Basement Bathroom
- Natural lighting in basement
Schools
- Flint Hill Elementary School
- Cousins Middle School
- Newton High School
Utilities
- Central Air
- Heat Pump System
- Electric Water Heater
Community Details
- No Home Owners Association
Map
Source: Georgia MLS
MLS Number: 10627065
APN: 0061B00000144H00
Nearby Homes
- 9226 Carlton Trail NW
- 10134 Carlton Trail NW
- 131 Longstreet Cir
- 142 Longstreet Cir
- 70 Oxford Rd
- 20 ACRES Oxford Rd
- 36 ACRES Oxford Rd
- 0 Durden Cir E
- 80 Victoria Blvd
- 6179 Banks St NW
- 40 Wentworth Dr
- 6130 Geiger St NW
- 1005 Asbury St
- 908 Emory St
- 1008 Emory St
- 1206 Wesley St
- 5103 Berry St NW
- 10651 Old Atlanta Hwy
- 6268 Odum Cir NW
- 10161 N Dinah Cir
- 10106 Stone St NW
- 9310 Cedar Ridge Dr NW Unit A
- 9285 Cedar Ridge Dr NW Unit A/B
- 481 Moore St
- 435 Victoria Blvd
- 10238 Fieldcrest Walk
- 7900 Kaplan Rd
- 5139 Arnold St
- 9313 Scarlett Dr SW
- 10100 Brown Bridge Rd
- 9230 Melody Cir SW
- 9106 Tara Dr SW
- 160 Heard Ln
- 4068 Ferris Ln
- 4032 Ferris Ln
- 3426 Tallulah Ln
- 4511 Sunrise Ridge
- 4152 Baker St NE
- 2238 Emory St SW
- 12250 Town Center Blvd Unit Danielson







