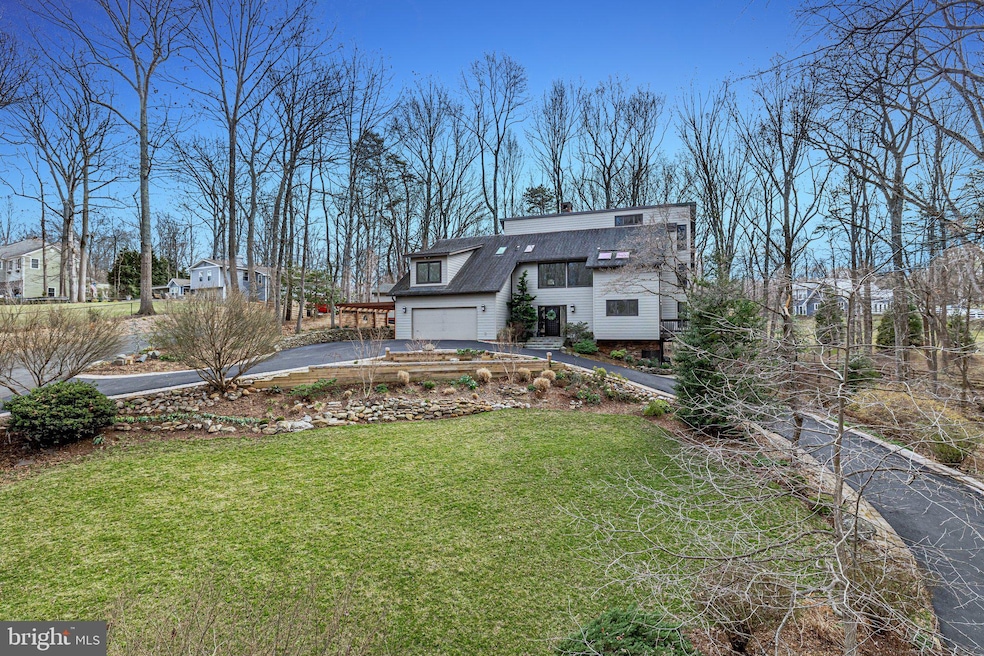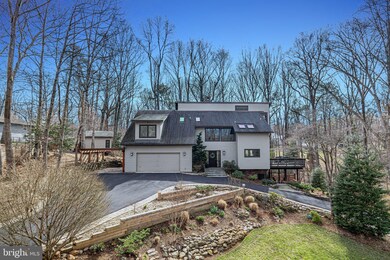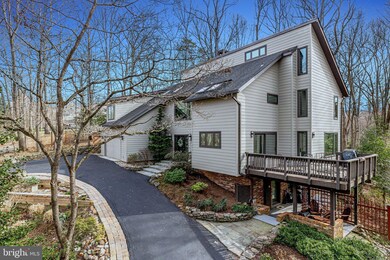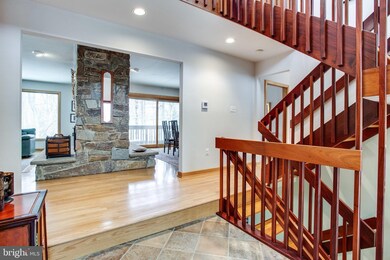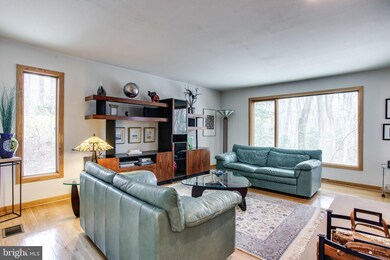
10227 Lawyers Rd Vienna, VA 22181
Highlights
- 2.12 Acre Lot
- Open Floorplan
- Contemporary Architecture
- Oakton Elementary School Rated A
- Deck
- Wooded Lot
About This Home
As of June 2022Contemporary home on private wooded lot. Beautifully updated throughout the whole home which boasts walls of windows with amazing wooded and water views. This move-in ready home offers 4 bedrooms and 3 1/2 bathrooms and boasts hardwood floors on all three levels. The main level offers a living room and dining room with a shared two-sided stone fireplace, contemporary kitchen boasting island gas cooking and generous storage, and sunny family room with scenic views. The upper level features an owner's suite, a bright and light space with atrium door to a balcony, multiple sky lights, loft office space, and a bathroom with dual vanities, soaking tub, oversized glass shower and separate water closet. The fabulous walk-out lower level provides a full-size window, wood-burning fireplace, convenient wet bar and full bathroom. The exterior offers multiple outdoor spaces, the deck off the kitchen for easy alfresco dining and the sprawling patio, off the lower-level club room, is the perfect spot to enjoy stunning views or to sit by the fire pit and roast marshmallows. This property includes an out-lot to give a total of 3.12 acres.
Last Agent to Sell the Property
Long & Foster Real Estate, Inc. License #0225070092 Listed on: 04/07/2022

Home Details
Home Type
- Single Family
Est. Annual Taxes
- $13,768
Year Built
- Built in 1976
Lot Details
- 2.12 Acre Lot
- Wooded Lot
- Property is zoned 110
Parking
- Off-Street Parking
Home Design
- Contemporary Architecture
- Concrete Perimeter Foundation
- HardiePlank Type
Interior Spaces
- Property has 3 Levels
- Open Floorplan
- 2 Fireplaces
- Family Room
- Living Room
- Dining Room
- Den
- Game Room
- Wood Flooring
- Laundry Room
Kitchen
- Eat-In Kitchen
- Gas Oven or Range
- Cooktop
- Dishwasher
Bedrooms and Bathrooms
- 4 Bedrooms
- En-Suite Primary Bedroom
- En-Suite Bathroom
Finished Basement
- Walk-Out Basement
- Basement Fills Entire Space Under The House
Outdoor Features
- Deck
- Patio
Schools
- Flint Hill Elementary School
- Thoreau Middle School
- Madison High School
Utilities
- Forced Air Heating and Cooling System
- Heat Pump System
- Natural Gas Water Heater
- Septic Equal To The Number Of Bedrooms
Community Details
- No Home Owners Association
- Angelica Woods Subdivision, Custom Floorplan
- Angelica Woods Community
Listing and Financial Details
- Tax Lot 4A
- Assessor Parcel Number 0372 01 0012B
Ownership History
Purchase Details
Home Financials for this Owner
Home Financials are based on the most recent Mortgage that was taken out on this home.Purchase Details
Similar Homes in Vienna, VA
Home Values in the Area
Average Home Value in this Area
Purchase History
| Date | Type | Sale Price | Title Company |
|---|---|---|---|
| Deed | $1,450,000 | Wfg National Title | |
| Interfamily Deed Transfer | -- | None Available |
Mortgage History
| Date | Status | Loan Amount | Loan Type |
|---|---|---|---|
| Open | $1,304,855 | New Conventional | |
| Previous Owner | $870,400 | New Conventional | |
| Previous Owner | $150,000 | Credit Line Revolving | |
| Previous Owner | $497,500 | New Conventional |
Property History
| Date | Event | Price | Change | Sq Ft Price |
|---|---|---|---|---|
| 01/23/2023 01/23/23 | Rented | $4,600 | -7.8% | -- |
| 12/09/2022 12/09/22 | For Rent | $4,990 | 0.0% | -- |
| 06/16/2022 06/16/22 | Sold | $1,450,000 | -3.0% | $397 / Sq Ft |
| 04/16/2022 04/16/22 | Pending | -- | -- | -- |
| 04/07/2022 04/07/22 | For Sale | $1,495,000 | -- | $410 / Sq Ft |
Tax History Compared to Growth
Tax History
| Year | Tax Paid | Tax Assessment Tax Assessment Total Assessment is a certain percentage of the fair market value that is determined by local assessors to be the total taxable value of land and additions on the property. | Land | Improvement |
|---|---|---|---|---|
| 2024 | $15,417 | $1,330,740 | $602,000 | $728,740 |
| 2023 | $14,848 | $1,315,740 | $587,000 | $728,740 |
| 2022 | $13,416 | $1,173,220 | $578,000 | $595,220 |
| 2021 | $12,264 | $1,045,070 | $499,000 | $546,070 |
| 2020 | $12,061 | $1,019,070 | $499,000 | $520,070 |
| 2019 | $12,061 | $1,019,070 | $499,000 | $520,070 |
| 2018 | $11,144 | $969,070 | $449,000 | $520,070 |
| 2017 | $11,251 | $969,070 | $449,000 | $520,070 |
| 2016 | $11,227 | $969,070 | $449,000 | $520,070 |
| 2015 | $10,135 | $908,160 | $449,000 | $459,160 |
| 2014 | $9,150 | $821,770 | $419,000 | $402,770 |
Agents Affiliated with this Home
-
Srini Nelaturu
S
Seller's Agent in 2023
Srini Nelaturu
Pi Realty Group, Inc.
(703) 554-7746
2 in this area
70 Total Sales
-
Dane Work

Buyer's Agent in 2023
Dane Work
Samson Properties
(703) 869-4567
4 in this area
187 Total Sales
-
Dianne Van Volkenburg

Seller's Agent in 2022
Dianne Van Volkenburg
Long & Foster
(703) 757-3222
3 in this area
343 Total Sales
Map
Source: Bright MLS
MLS Number: VAFX2059788
APN: 0372-01-0012B
- 10236 Lawyers Rd
- 10124 Wendover Dr
- 10309 E Hunter Valley Rd
- 10400 Hunters Valley Rd
- 2210 Trott Ave
- 2042 Carrhill Rd
- 2301 Stryker Ave
- 2402 Beekay Ct
- 2400 Sunny Meadow Ln
- 2007 Spring Branch Dr
- 10182 Hillington Ct
- 2005 Adams Hill Rd
- 9808 Kohoutek Ct
- 9928 Woodrow St
- 2237 Loch Lomond Dr
- 2055 Kedge Dr
- 9702 Cymbal Dr
- 9956 Corsica St
- 10501 Hannah Farm Rd
- 9723 Counsellor Dr
