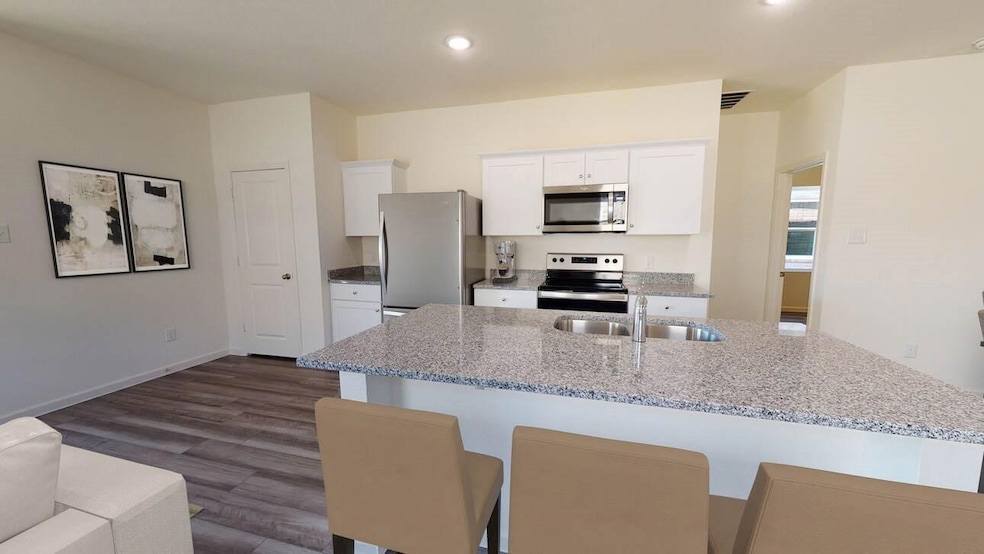
10227 Purple Daphne Ln Houston, TX 77016
East Little York NeighborhoodHighlights
- Under Construction
- Traditional Architecture
- Granite Countertops
- Deck
- High Ceiling
- Family Room Off Kitchen
About This Home
As of April 2025**BRAND NEW HOME!** Introducing the Odyssey floorplan, a stunning 1-story, 1412 sq.ft. residence in Wayside Village. This modern home features 3 bedrooms, 2 bathrooms, and an open-concept kitchen, dining, and family room area. The kitchen boasts a large island and granite countertops, perfect for entertaining and meal prep. Enjoy a covered back patio and a fully fenced backyard. Brand new stainless-steel appliances, including a refrigerator, washer, and dryer. With a spacious primary bedroom boasting an en suite bathroom and walk-in closet, this home offers comfort and style. Estimated closing: February 2025. Don't miss out on this opportunity!
Home Details
Home Type
- Single Family
Year Built
- Built in 2025 | Under Construction
Lot Details
- Cul-De-Sac
- Back Yard Fenced
HOA Fees
- $38 Monthly HOA Fees
Parking
- 2 Car Attached Garage
Home Design
- Traditional Architecture
- Brick Exterior Construction
- Slab Foundation
- Composition Roof
Interior Spaces
- 1,412 Sq Ft Home
- 1-Story Property
- High Ceiling
- Family Room Off Kitchen
- Utility Room
- Fire and Smoke Detector
Kitchen
- Electric Oven
- Electric Range
- Microwave
- Dishwasher
- Granite Countertops
- Disposal
Flooring
- Carpet
- Vinyl Plank
- Vinyl
Bedrooms and Bathrooms
- 3 Bedrooms
- 2 Full Bathrooms
- Bathtub with Shower
Laundry
- Dryer
- Washer
Eco-Friendly Details
- Energy-Efficient Windows with Low Emissivity
- Energy-Efficient HVAC
- Energy-Efficient Insulation
- Energy-Efficient Thermostat
- Ventilation
Outdoor Features
- Deck
- Patio
Schools
- Shadydale Elementary School
- Forest Brook Middle School
- North Forest High School
Utilities
- Central Heating and Cooling System
- Programmable Thermostat
Community Details
- Realmanage Association, Phone Number (866) 473-2573
- Built by Starlight Homes
- Wayside Village Subdivision
Similar Homes in Houston, TX
Home Values in the Area
Average Home Value in this Area
Property History
| Date | Event | Price | Change | Sq Ft Price |
|---|---|---|---|---|
| 04/24/2025 04/24/25 | Sold | -- | -- | -- |
| 03/10/2025 03/10/25 | Pending | -- | -- | -- |
| 03/03/2025 03/03/25 | Price Changed | $224,990 | -9.1% | $159 / Sq Ft |
| 02/24/2025 02/24/25 | Price Changed | $247,490 | -1.0% | $175 / Sq Ft |
| 02/24/2025 02/24/25 | For Sale | $249,990 | 0.0% | $177 / Sq Ft |
| 12/18/2024 12/18/24 | Pending | -- | -- | -- |
| 12/11/2024 12/11/24 | Price Changed | $249,990 | -5.7% | $177 / Sq Ft |
| 12/10/2024 12/10/24 | For Sale | $264,990 | -- | $188 / Sq Ft |
Tax History Compared to Growth
Agents Affiliated with this Home
-
J
Seller's Agent in 2025
Jared Turner
Starlight Homes
(832) 219-1803
59 in this area
443 Total Sales
-
N
Buyer's Agent in 2025
Nelson Rodriguez De Sousa
Exceed Realty LLC
(832) 425-0680
2 in this area
13 Total Sales
Map
Source: Houston Association of REALTORS®
MLS Number: 3712312
- 7807 Lavender Lantana Ln
- 7820 Blue Star Flower Ln
- 7819 Blue Star Flower Ln
- 7822 Blue Star Flower Ln
- 10234 Red Orchid Dr
- 10235 Red Orchid Dr
- 10231 Red Orchid Dr
- 10230 Red Orchid Dr
- 10238 Red Orchid Dr
- 10239 Red Orchid Dr
- 10210 Red Orchid Dr
- 10219 Red Orchid Dr
- 10226 Red Orchid Dr
- 10202 Red Orchid Dr
- 10214 Red Orchid Dr
- 7826 Flowering Lotus Ln
- 7721 Navasota St
- 10035 Tiger Flower Ln
- 10227 Red Orchid Dr
- 7807 Laurel Gem Dr






