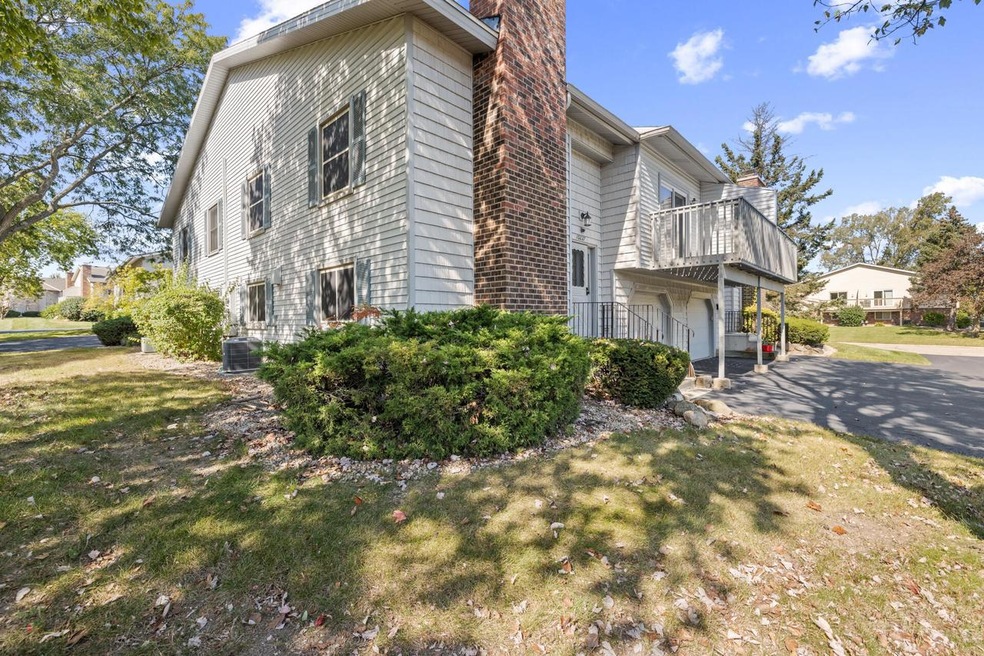
10227 W Parkedge Cir Unit 120C Franklin, WI 53132
Highlights
- Main Floor Primary Bedroom
- Balcony
- Bathtub with Shower
- Whitnall High School Rated A-
- 1 Car Attached Garage
- Forced Air Heating and Cooling System
About This Home
As of November 2024Gorgeous 2 BR 2 Bath condo located in one of the most desired locations in the Whitnall Park Square complex. You'll love the beautiful freshly painted interior which includes new carpeting in both bedrooms. Gorgeous kitchen/living room with newer vinyl wood laminate flooring. Eat-Kitchen includes a pantry plus stainless steel appliances. Lower level family room has a natural fireplace and plenty of space for entertaining. New neutral carpeting added. Private entry unit includes an attached garage with lower level access. Located near Whitnall park, shopping and restaurants in the awesome Franklin Community!
Last Agent to Sell the Property
Barb Breitenfeldt
Real Broker LLC License #50849-94 Listed on: 10/04/2024
Last Buyer's Agent
Joanne Ketsios
Redfin Corporation License #110637-94

Property Details
Home Type
- Condominium
Est. Annual Taxes
- $2,947
Year Built
- Built in 1982
HOA Fees
- $235 Monthly HOA Fees
Parking
- 1 Car Attached Garage
Home Design
- 1,226 Sq Ft Home
- 2-Story Property
- Brick Exterior Construction
- Vinyl Siding
Kitchen
- Oven
- Range
Bedrooms and Bathrooms
- 2 Bedrooms
- Primary Bedroom on Main
- 2 Full Bathrooms
- Bathtub with Shower
- Walk-in Shower
Laundry
- Dryer
- Washer
Finished Basement
- Basement Fills Entire Space Under The House
- Basement Windows
Outdoor Features
- Balcony
Schools
- Whitnall Middle School
- Whitnall High School
Utilities
- Forced Air Heating and Cooling System
- Heating System Uses Natural Gas
- High Speed Internet
Listing and Financial Details
- Exclusions: All Seller's personal property
- Seller Concessions Offered
Community Details
Overview
- 98 Units
- Whitnall Park Square Condos
Pet Policy
- Pets Allowed
Ownership History
Purchase Details
Home Financials for this Owner
Home Financials are based on the most recent Mortgage that was taken out on this home.Purchase Details
Home Financials for this Owner
Home Financials are based on the most recent Mortgage that was taken out on this home.Purchase Details
Home Financials for this Owner
Home Financials are based on the most recent Mortgage that was taken out on this home.Similar Homes in the area
Home Values in the Area
Average Home Value in this Area
Purchase History
| Date | Type | Sale Price | Title Company |
|---|---|---|---|
| Personal Reps Deed | $210,000 | Prism Title | |
| Condominium Deed | $146,000 | -- | |
| Condominium Deed | $97,900 | -- |
Mortgage History
| Date | Status | Loan Amount | Loan Type |
|---|---|---|---|
| Previous Owner | $57,778 | Unknown | |
| Previous Owner | $75,650 | New Conventional | |
| Previous Owner | $138,700 | Fannie Mae Freddie Mac | |
| Previous Owner | $50,000 | VA |
Property History
| Date | Event | Price | Change | Sq Ft Price |
|---|---|---|---|---|
| 11/19/2024 11/19/24 | Sold | $210,000 | -4.1% | $171 / Sq Ft |
| 11/06/2024 11/06/24 | Pending | -- | -- | -- |
| 11/01/2024 11/01/24 | For Sale | $219,000 | 0.0% | $179 / Sq Ft |
| 11/01/2024 11/01/24 | Price Changed | $219,000 | +4.3% | $179 / Sq Ft |
| 10/22/2024 10/22/24 | Off Market | $210,000 | -- | -- |
| 10/18/2024 10/18/24 | For Sale | $249,900 | 0.0% | $204 / Sq Ft |
| 10/09/2024 10/09/24 | Off Market | $249,900 | -- | -- |
| 10/04/2024 10/04/24 | For Sale | $249,900 | -- | $204 / Sq Ft |
Tax History Compared to Growth
Tax History
| Year | Tax Paid | Tax Assessment Tax Assessment Total Assessment is a certain percentage of the fair market value that is determined by local assessors to be the total taxable value of land and additions on the property. | Land | Improvement |
|---|---|---|---|---|
| 2023 | $2,947 | $200,000 | $12,000 | $188,000 |
| 2022 | $3,025 | $168,400 | $12,000 | $156,400 |
| 2021 | $2,979 | $155,200 | $8,500 | $146,700 |
| 2020 | $2,965 | $0 | $0 | $0 |
| 2019 | $3,253 | $143,500 | $8,500 | $135,000 |
| 2018 | $2,714 | $0 | $0 | $0 |
| 2017 | $2,906 | $121,000 | $8,500 | $112,500 |
| 2015 | -- | $76,400 | $8,500 | $67,900 |
| 2013 | -- | $76,400 | $8,500 | $67,900 |
Agents Affiliated with this Home
-
B
Seller's Agent in 2024
Barb Breitenfeldt
Real Broker LLC
-
J
Buyer's Agent in 2024
Joanne Ketsios
Redfin Corporation
(844) 759-7732
Map
Source: Metro MLS
MLS Number: 1894976
APN: 705-0193-000
- 10268 W Parkedge Cir
- 10340 W Parkwood Dr
- 10096 W Whitnall Edge Dr Unit A
- 10320 W Whitnall Edge Cir Unit A
- 10380 W Whitnall Edge Cir Unit F
- 10416 W Whitnall Edge Ct Unit 202
- 6741 S Prairie Wood Ln Unit 6743
- 6749 S Prairie Wood Ln Unit 6751
- Lt1 W Forest Home Ave
- 6590 S Carroll Cir
- 7062 S Fieldstone Ct
- 9043 Glenwood Dr
- 11426 W Woods Rd
- 9011 W Meadow Ln
- 11560 W James Ave
- 7970 S Lovers Lane Rd
- 6872 S 117th St
- 10555 W Parnell Ave
- 9720 W Meadow Park Dr
- 5554 S 104th St
