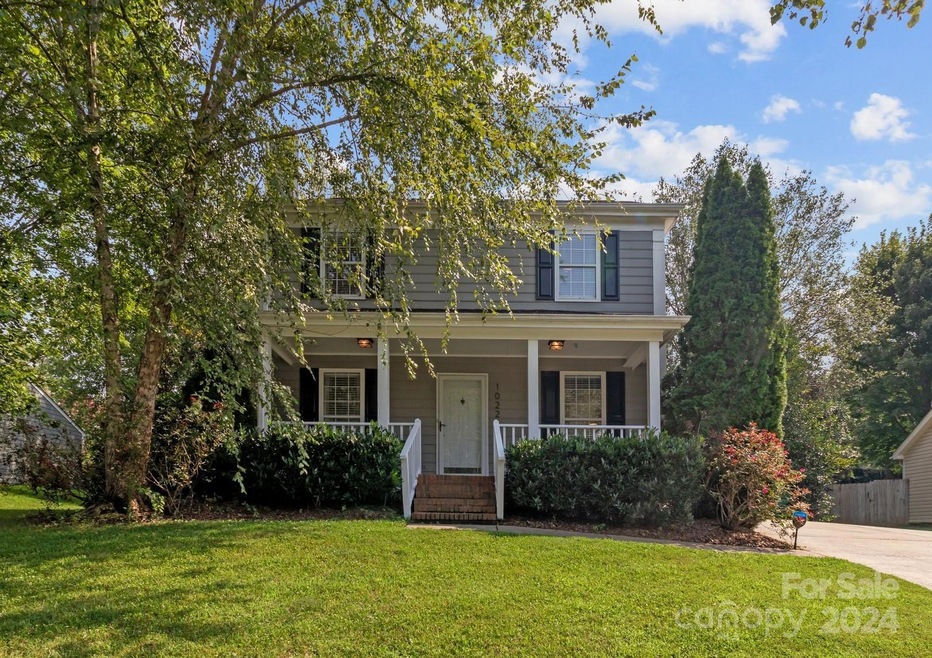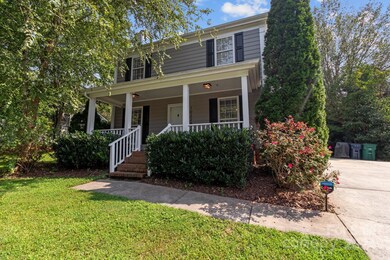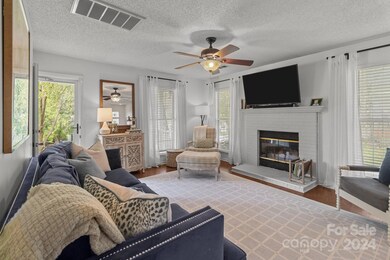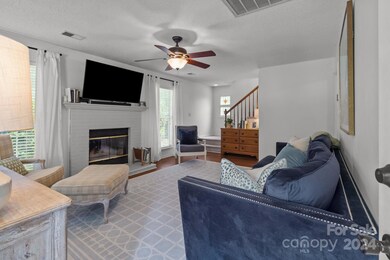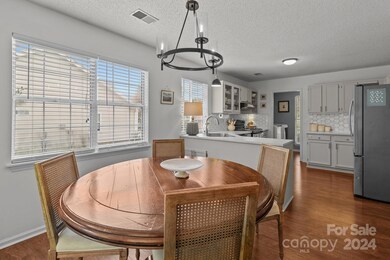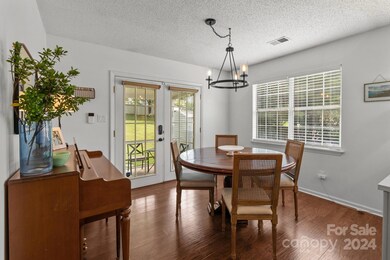
10228 Conistan Place Cornelius, NC 28031
Highlights
- Screened Porch
- Patio
- French Doors
- J.V. Washam Elementary School Rated 9+
- Home Security System
- Shed
About This Home
As of September 2024Don't miss this perfect opportunity in popular Wellsley Village - great price, & no HOA! Enter via the rocking chair front porch and check out the spacious family room. This leads to the open plan breakfast/dining area & bright updated kitchen. The kitchen features white counters & cabinets, and a stylish honeycomb backsplash. Continue on to the walk-in pantry/laundry room. The main level features beautiful wood look LVP flooring throughout. Upstairs you'll find the primary bedroom with board & batten details, and a large bathroom. There are two additional bedrooms, and another full bathroom accessed from the main upstairs hallway. Beyond the dining room there's a large screened porch/patio, and a sizeable back yard offering plenty of space for entertaining & play! No HOA. Convenient location just minutes from Lake Norman, shopping, dining & entertainment.
Last Agent to Sell the Property
Charlotte and the Lake Real Estate Brokerage Email: louise@charlotteandthelake.com License #275096 Listed on: 08/14/2024
Home Details
Home Type
- Single Family
Year Built
- Built in 1991
Lot Details
- Back Yard Fenced
- Property is zoned GR
Home Design
- Slab Foundation
- Composition Roof
- Hardboard
Interior Spaces
- 2-Story Property
- French Doors
- Family Room with Fireplace
- Screened Porch
- Vinyl Flooring
- Home Security System
Kitchen
- Electric Range
- Dishwasher
- Disposal
Bedrooms and Bathrooms
- 3 Bedrooms
Parking
- Driveway
- 4 Open Parking Spaces
Outdoor Features
- Patio
- Shed
Utilities
- Forced Air Heating and Cooling System
- Vented Exhaust Fan
Community Details
- Wellsley Village Subdivision
Listing and Financial Details
- Assessor Parcel Number 005-253-22
Ownership History
Purchase Details
Home Financials for this Owner
Home Financials are based on the most recent Mortgage that was taken out on this home.Purchase Details
Home Financials for this Owner
Home Financials are based on the most recent Mortgage that was taken out on this home.Purchase Details
Home Financials for this Owner
Home Financials are based on the most recent Mortgage that was taken out on this home.Purchase Details
Home Financials for this Owner
Home Financials are based on the most recent Mortgage that was taken out on this home.Purchase Details
Home Financials for this Owner
Home Financials are based on the most recent Mortgage that was taken out on this home.Similar Homes in Cornelius, NC
Home Values in the Area
Average Home Value in this Area
Purchase History
| Date | Type | Sale Price | Title Company |
|---|---|---|---|
| Warranty Deed | $375,000 | Investors Title | |
| Warranty Deed | $375,000 | Investors Title | |
| Warranty Deed | $220,000 | None Available | |
| Warranty Deed | $168,000 | None Available | |
| Warranty Deed | $150,000 | None Available | |
| Warranty Deed | $103,000 | -- |
Mortgage History
| Date | Status | Loan Amount | Loan Type |
|---|---|---|---|
| Open | $335,000 | New Conventional | |
| Previous Owner | $291,791 | New Conventional | |
| Previous Owner | $90,000 | New Conventional | |
| Previous Owner | $146,247 | New Conventional | |
| Previous Owner | $142,405 | Purchase Money Mortgage | |
| Previous Owner | $88,500 | Unknown | |
| Previous Owner | $97,850 | Purchase Money Mortgage |
Property History
| Date | Event | Price | Change | Sq Ft Price |
|---|---|---|---|---|
| 09/24/2024 09/24/24 | Sold | $375,000 | 0.0% | $301 / Sq Ft |
| 08/18/2024 08/18/24 | Pending | -- | -- | -- |
| 08/14/2024 08/14/24 | For Sale | $375,000 | +123.2% | $301 / Sq Ft |
| 02/09/2017 02/09/17 | Sold | $168,000 | -1.1% | $131 / Sq Ft |
| 01/14/2017 01/14/17 | Pending | -- | -- | -- |
| 01/12/2017 01/12/17 | For Sale | $169,900 | -- | $133 / Sq Ft |
Tax History Compared to Growth
Tax History
| Year | Tax Paid | Tax Assessment Tax Assessment Total Assessment is a certain percentage of the fair market value that is determined by local assessors to be the total taxable value of land and additions on the property. | Land | Improvement |
|---|---|---|---|---|
| 2024 | -- | $320,800 | $85,000 | $235,800 |
| 2023 | $2,118 | $320,800 | $85,000 | $235,800 |
| 2022 | $1,714 | $197,200 | $70,000 | $127,200 |
| 2021 | $1,694 | $197,200 | $70,000 | $127,200 |
| 2020 | $1,656 | $197,400 | $70,000 | $127,400 |
| 2019 | $1,689 | $197,400 | $70,000 | $127,400 |
| 2018 | $1,362 | $123,800 | $32,000 | $91,800 |
| 2017 | $1,350 | $123,800 | $32,000 | $91,800 |
| 2016 | $1,346 | $123,800 | $32,000 | $91,800 |
| 2015 | $1,324 | $123,800 | $32,000 | $91,800 |
| 2014 | $1,322 | $0 | $0 | $0 |
Agents Affiliated with this Home
-
Louise Norton

Seller's Agent in 2024
Louise Norton
Charlotte and the Lake Real Estate
(704) 408-0733
39 Total Sales
-
John Ratliff

Buyer's Agent in 2024
John Ratliff
Allen Tate Realtors
(704) 439-6886
106 Total Sales
-
Paula Fessler

Seller's Agent in 2017
Paula Fessler
Southern Homes of the Carolinas, Inc
(704) 726-2276
44 Total Sales
-
Holly Zammiello

Buyer's Agent in 2017
Holly Zammiello
Lake Norman Realty, Inc.
(704) 495-5543
59 Total Sales
Map
Source: Canopy MLS (Canopy Realtor® Association)
MLS Number: 4171472
APN: 005-253-22
- 10213 Conistan Place
- 10415 Danesway Ln
- 10304 Squires Way
- 2224 Lantern Way Cir
- 10606 Danesway Ln
- 10416 Audubon Ridge Dr Unit 4
- 10206 Washam Potts Rd
- 20209 Floral Ln
- 10104 Treetop Ln
- 19924 Floral Ln
- 10306 Meadow Crossing Ln
- 19973 Oak Leaf Cir
- 20914 Pine Ridge Dr
- Lot 9 Meridian St Unit 9
- 21252 Hickory St
- 19512 Meridian St
- 19439 Fridley Ln
- 11516 Heritage Green Dr
- 9545 Glenashley Dr
- 10974 Heritage Green Dr
