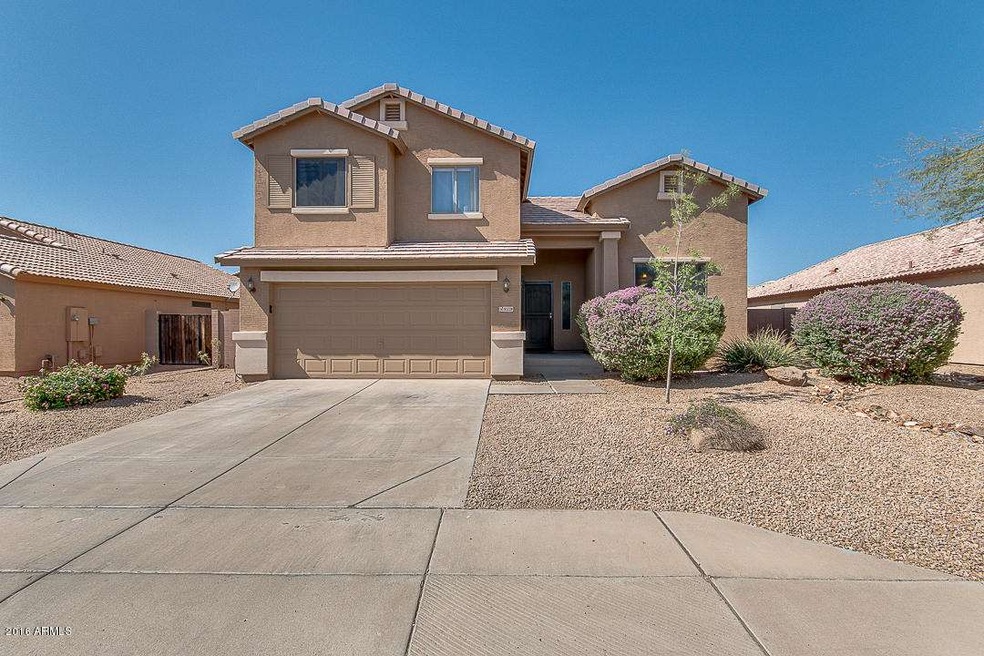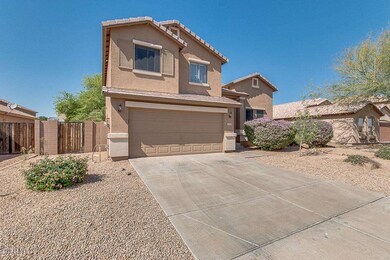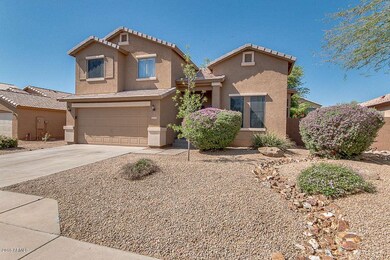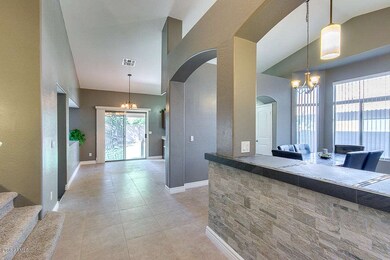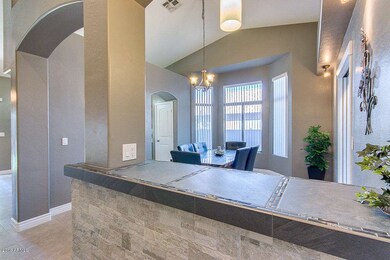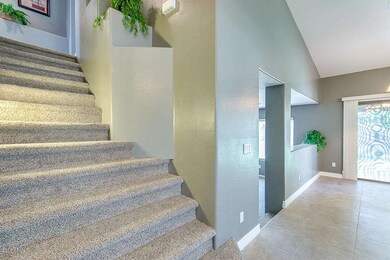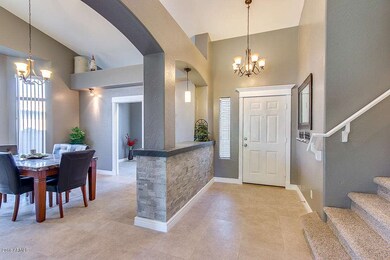
10228 E Carol Ave Mesa, AZ 85208
Superstition Country NeighborhoodHighlights
- Contemporary Architecture
- Vaulted Ceiling
- Eat-In Kitchen
- Franklin at Brimhall Elementary School Rated A
- Covered Patio or Porch
- Double Pane Windows
About This Home
As of June 2025Welcome Home to GORGEOUS! With modern paint colors, tall baseboards, crown molding, new Carpet & tile. Custom stone work adorns the dramatic vaulted entry. Kitchen has updated pendant lighting, dark cabinets w/brushed nickol hardware, island and pantry too! Beautiful formal dining w/vaulted ceiling & lots of natural lighting, next to private office with custom built desk. Large Great room can be viewed from the kitchen area with plenty of room for your big screen TV & secional couch! Upstairs has master & 2 guest rooms. Master has vaulted ceiling, garden tub, separate shower, double sinks w/glass tile backsplash and walk-in closet. Enjoy your big grassy backyard with mature shade trees, 3 ft picket fence, garden boxes & relaxing water feature. Check out the nearby park too!
Last Agent to Sell the Property
eXp Realty License #SA549995000 Listed on: 04/30/2016

Home Details
Home Type
- Single Family
Est. Annual Taxes
- $1,155
Year Built
- Built in 2000
Lot Details
- 6,651 Sq Ft Lot
- Desert faces the front of the property
- Block Wall Fence
- Front and Back Yard Sprinklers
- Grass Covered Lot
Parking
- 2 Car Garage
- Garage Door Opener
Home Design
- Contemporary Architecture
- Wood Frame Construction
- Tile Roof
- Stucco
Interior Spaces
- 1,831 Sq Ft Home
- 2-Story Property
- Vaulted Ceiling
- Ceiling Fan
- Double Pane Windows
Kitchen
- Eat-In Kitchen
- Built-In Microwave
- Dishwasher
- Kitchen Island
Flooring
- Carpet
- Tile
Bedrooms and Bathrooms
- 3 Bedrooms
- Walk-In Closet
- Primary Bathroom is a Full Bathroom
- 2.5 Bathrooms
- Dual Vanity Sinks in Primary Bathroom
- Bathtub With Separate Shower Stall
Laundry
- Laundry in unit
- Washer and Dryer Hookup
Outdoor Features
- Covered Patio or Porch
Schools
- Patterson Elementary - Mesa
- Smith Junior High School
- Skyline High School
Utilities
- Refrigerated Cooling System
- Heating Available
- High Speed Internet
- Cable TV Available
Listing and Financial Details
- Tax Lot 51
- Assessor Parcel Number 220-85-143
Community Details
Overview
- Property has a Home Owners Association
- Renaissance Association, Phone Number (480) 813-6788
- Built by Richmond American
- Parkwood Ranch Parcel 13 Subdivision
Recreation
- Community Playground
- Bike Trail
Ownership History
Purchase Details
Home Financials for this Owner
Home Financials are based on the most recent Mortgage that was taken out on this home.Purchase Details
Purchase Details
Home Financials for this Owner
Home Financials are based on the most recent Mortgage that was taken out on this home.Purchase Details
Home Financials for this Owner
Home Financials are based on the most recent Mortgage that was taken out on this home.Purchase Details
Home Financials for this Owner
Home Financials are based on the most recent Mortgage that was taken out on this home.Purchase Details
Home Financials for this Owner
Home Financials are based on the most recent Mortgage that was taken out on this home.Purchase Details
Home Financials for this Owner
Home Financials are based on the most recent Mortgage that was taken out on this home.Similar Homes in Mesa, AZ
Home Values in the Area
Average Home Value in this Area
Purchase History
| Date | Type | Sale Price | Title Company |
|---|---|---|---|
| Warranty Deed | $406,000 | National Title | |
| Interfamily Deed Transfer | -- | None Available | |
| Warranty Deed | $229,000 | Pioneer Title Agency Inc | |
| Special Warranty Deed | $115,500 | Great American Title Agency | |
| Trustee Deed | $116,705 | Great American Title | |
| Warranty Deed | $287,500 | Magnus Title Agency | |
| Warranty Deed | $142,839 | Fidelity National Title |
Mortgage History
| Date | Status | Loan Amount | Loan Type |
|---|---|---|---|
| Previous Owner | $229,000 | VA | |
| Previous Owner | $92,400 | New Conventional | |
| Previous Owner | $230,000 | Purchase Money Mortgage | |
| Previous Owner | $57,500 | Stand Alone Second | |
| Previous Owner | $220,000 | Fannie Mae Freddie Mac | |
| Previous Owner | $55,000 | Stand Alone Second | |
| Previous Owner | $182,000 | Fannie Mae Freddie Mac | |
| Previous Owner | $25,000 | Credit Line Revolving | |
| Previous Owner | $46,000 | Credit Line Revolving | |
| Previous Owner | $129,000 | Unknown | |
| Previous Owner | $114,250 | New Conventional |
Property History
| Date | Event | Price | Change | Sq Ft Price |
|---|---|---|---|---|
| 08/20/2025 08/20/25 | Price Changed | $2,169 | -2.3% | $1 / Sq Ft |
| 08/13/2025 08/13/25 | Price Changed | $2,219 | -1.3% | $1 / Sq Ft |
| 08/06/2025 08/06/25 | Price Changed | $2,249 | -2.2% | $1 / Sq Ft |
| 07/21/2025 07/21/25 | Price Changed | $2,299 | +2.2% | $1 / Sq Ft |
| 07/19/2025 07/19/25 | For Rent | $2,249 | 0.0% | -- |
| 06/25/2025 06/25/25 | Off Market | $406,000 | -- | -- |
| 06/17/2025 06/17/25 | Sold | $406,000 | -6.7% | $222 / Sq Ft |
| 05/29/2025 05/29/25 | Pending | -- | -- | -- |
| 05/15/2025 05/15/25 | For Sale | $435,000 | +90.0% | $238 / Sq Ft |
| 06/13/2016 06/13/16 | Sold | $229,000 | 0.0% | $125 / Sq Ft |
| 05/03/2016 05/03/16 | Pending | -- | -- | -- |
| 04/29/2016 04/29/16 | For Sale | $229,000 | -- | $125 / Sq Ft |
Tax History Compared to Growth
Tax History
| Year | Tax Paid | Tax Assessment Tax Assessment Total Assessment is a certain percentage of the fair market value that is determined by local assessors to be the total taxable value of land and additions on the property. | Land | Improvement |
|---|---|---|---|---|
| 2025 | $1,449 | $17,440 | -- | -- |
| 2024 | $1,466 | $16,610 | -- | -- |
| 2023 | $1,466 | $32,350 | $6,470 | $25,880 |
| 2022 | $1,433 | $24,430 | $4,880 | $19,550 |
| 2021 | $1,473 | $22,420 | $4,480 | $17,940 |
| 2020 | $1,453 | $20,660 | $4,130 | $16,530 |
| 2019 | $1,347 | $19,220 | $3,840 | $15,380 |
| 2018 | $1,286 | $18,160 | $3,630 | $14,530 |
| 2017 | $1,245 | $15,920 | $3,180 | $12,740 |
| 2016 | $1,217 | $15,200 | $3,040 | $12,160 |
| 2015 | $1,155 | $14,450 | $2,890 | $11,560 |
Agents Affiliated with this Home
-
Dalton Davis

Seller's Agent in 2025
Dalton Davis
Real Broker
(480) 620-1895
1 in this area
71 Total Sales
-
Kyle Bates

Seller Co-Listing Agent in 2025
Kyle Bates
Real Broker
(480) 639-8093
2 in this area
422 Total Sales
-
Andrew Mellor
A
Buyer's Agent in 2025
Andrew Mellor
5 C Realty, LLC
(602) 733-3070
2 in this area
26 Total Sales
-
Cheryl Lindblom

Seller's Agent in 2016
Cheryl Lindblom
eXp Realty
(480) 204-3392
80 Total Sales
-
Brandon Tracy
B
Buyer's Agent in 2016
Brandon Tracy
Real Broker
2 Total Sales
Map
Source: Arizona Regional Multiple Listing Service (ARMLS)
MLS Number: 5435938
APN: 220-85-143
- 531 S Wildrose
- 10264 E Broadway Rd
- 10258 E Diamond Ave
- 519 S Abbey
- 10412 E Dolphin Ave
- 10431 E Bramble Ave
- 507 S 99th St
- 10209 E Jones Ave
- 654 S Sabrina
- 10413 E Emelita Ave
- 204 S Valle Verde
- 513 S 98th Way
- 10610 E Carol Ave
- 10548 E Balmoral Ave
- 9918 E Escondido Ave
- 318 S Crismon Rd Unit 83
- 139 S Crismon Rd Unit 40
- 9828 E Pueblo Ave Unit 34
- 9828 E Pueblo Ave Unit 67
- 10563 E Bramble Ave Unit II
