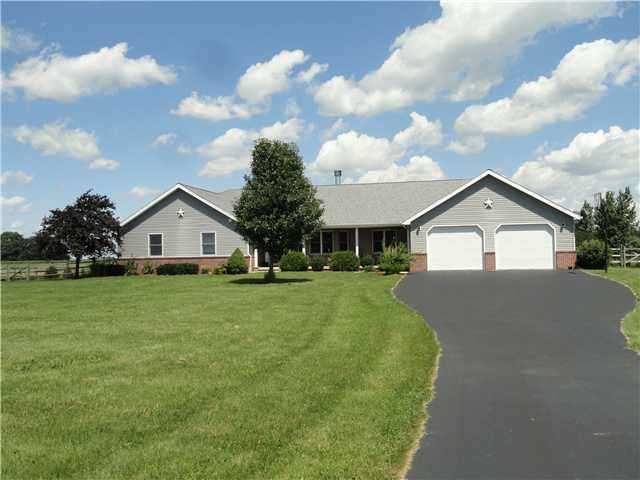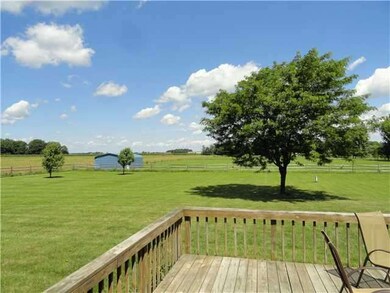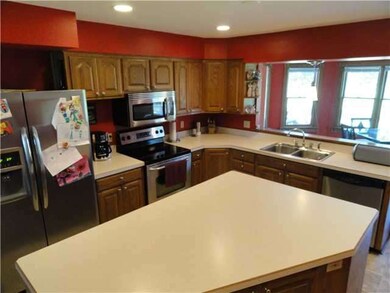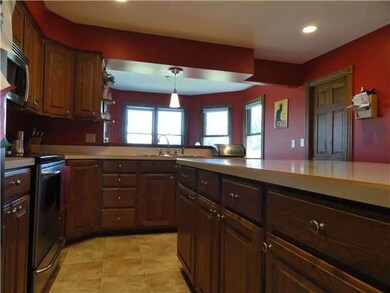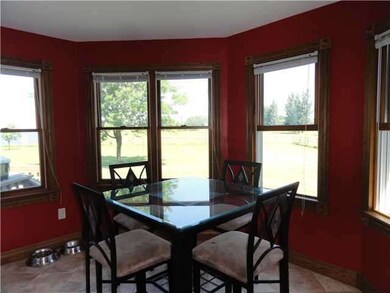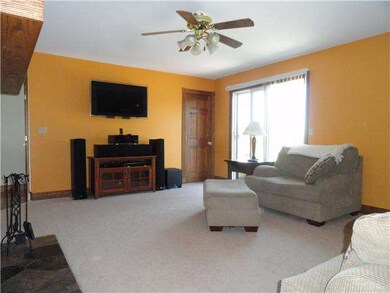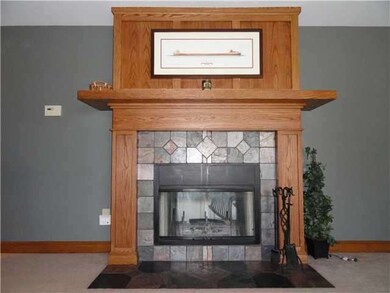
10228 Simonds Rd Bowling Green, OH 43402
Estimated Value: $393,000 - $518,710
Highlights
- Barn
- Deck
- 3 Car Attached Garage
- 5.07 Acre Lot
- Traditional Architecture
- Home Security System
About This Home
As of September 2013GET INSIDE THIS FABULOUS SPACIOUS RANCH. NEW FIREPLACE, FLOORING, PAINT. PERFECT FOR THE ANIMAL LOVER. ROOM TO ROAM FENCED LOT, SITUATED ON NICE QUIET COUNTRY ROAD SURROUNDED BY OTHER NICE HOMES.
Home Details
Home Type
- Single Family
Est. Annual Taxes
- $6,769
Year Built
- Built in 1996
Lot Details
- 5.07 Acre Lot
- Lot Dimensions are 241x910
- Rural Setting
- Fenced
Home Design
- Traditional Architecture
- Brick Exterior Construction
- Shingle Roof
- Vinyl Siding
Interior Spaces
- 2,467 Sq Ft Home
- 1-Story Property
- Central Vacuum
- Gas Fireplace
- Family Room with Fireplace
- Home Security System
Kitchen
- Oven
- Range
- Microwave
- Dishwasher
Bedrooms and Bathrooms
- 4 Bedrooms
Laundry
- Laundry on main level
- Gas Dryer Hookup
Basement
- Basement Fills Entire Space Under The House
- Sump Pump
Parking
- 3 Car Attached Garage
- Garage Door Opener
- Driveway
Schools
- Bowling Green High School
Utilities
- Forced Air Heating and Cooling System
- Heating System Uses Propane
- Well
- Gas Water Heater
- Septic Tank
Additional Features
- Deck
- Barn
Listing and Financial Details
- Assessor Parcel Number C11-511-040000013002
Ownership History
Purchase Details
Home Financials for this Owner
Home Financials are based on the most recent Mortgage that was taken out on this home.Purchase Details
Home Financials for this Owner
Home Financials are based on the most recent Mortgage that was taken out on this home.Purchase Details
Home Financials for this Owner
Home Financials are based on the most recent Mortgage that was taken out on this home.Purchase Details
Home Financials for this Owner
Home Financials are based on the most recent Mortgage that was taken out on this home.Purchase Details
Home Financials for this Owner
Home Financials are based on the most recent Mortgage that was taken out on this home.Purchase Details
Home Financials for this Owner
Home Financials are based on the most recent Mortgage that was taken out on this home.Purchase Details
Similar Homes in the area
Home Values in the Area
Average Home Value in this Area
Purchase History
| Date | Buyer | Sale Price | Title Company |
|---|---|---|---|
| Campbell Andrew P | $238,000 | Chicago Title | |
| Stanfield Shayne W | $225,000 | Chicago Title | |
| Brueshaber Steven E | $222,000 | Chicago Title | |
| Mclean Lindsay J | $249,000 | None Available | |
| Zentmeyer James R | $190,000 | -- | |
| Dreier Joseph C | $20,000 | -- |
Mortgage History
| Date | Status | Borrower | Loan Amount |
|---|---|---|---|
| Open | Campbell Andrew P | $121,000 | |
| Closed | Campebll Andre P | $35,000 | |
| Closed | Gladieux April E | $22,500 | |
| Closed | Campbell Andrew P | $185,373 | |
| Closed | Campbell Andrew P | $188,000 | |
| Previous Owner | Stanfield Shayne W | $219,296 | |
| Previous Owner | Brueshaber Steven E | $177,600 | |
| Previous Owner | Mclean Lindsay J | $26,472 | |
| Previous Owner | Mclean Lindsay J | $278,263 | |
| Previous Owner | Mclean Lindsay J | $236,550 | |
| Previous Owner | Zentmeyer James R | $151,500 | |
| Previous Owner | Zentmeyer James R | $150,000 |
Property History
| Date | Event | Price | Change | Sq Ft Price |
|---|---|---|---|---|
| 09/30/2013 09/30/13 | Sold | $238,000 | -4.8% | $96 / Sq Ft |
| 09/26/2013 09/26/13 | Pending | -- | -- | -- |
| 08/03/2013 08/03/13 | For Sale | $249,900 | -- | $101 / Sq Ft |
Tax History Compared to Growth
Tax History
| Year | Tax Paid | Tax Assessment Tax Assessment Total Assessment is a certain percentage of the fair market value that is determined by local assessors to be the total taxable value of land and additions on the property. | Land | Improvement |
|---|---|---|---|---|
| 2023 | $6,769 | $150,120 | $24,680 | $125,440 |
| 2021 | $5,496 | $118,060 | $19,780 | $98,280 |
| 2020 | $5,643 | $118,060 | $19,780 | $98,280 |
| 2019 | $4,983 | $100,170 | $18,270 | $81,900 |
| 2018 | $4,837 | $100,170 | $18,270 | $81,900 |
| 2017 | $4,728 | $98,980 | $18,270 | $80,710 |
| 2016 | $4,308 | $90,100 | $19,640 | $70,460 |
| 2015 | $4,308 | $77,670 | $19,640 | $58,030 |
| 2014 | $3,620 | $77,670 | $19,640 | $58,030 |
| 2013 | $3,964 | $77,670 | $19,640 | $58,030 |
Agents Affiliated with this Home
-
Kimberly Rose

Seller's Agent in 2013
Kimberly Rose
Don Rose Auction & Realty
(419) 351-0941
24 in this area
93 Total Sales
-
Donald Rose

Seller Co-Listing Agent in 2013
Donald Rose
Don Rose Auction & Realty
(419) 351-0978
28 in this area
121 Total Sales
-
Chuck Bell

Buyer's Agent in 2013
Chuck Bell
RE/MAX
(419) 290-4431
117 Total Sales
Map
Source: Northwest Ohio Real Estate Information Service (NORIS)
MLS Number: 5060744
APN: C11-511-040000013002
- 11628 Sugar Ridge Rd
- 12283 Devils Hole Rd
- 1724 Wexford Dr
- 1724 Wexford Dr
- 1724 Wexford Dr
- 1724 Wexford Dr
- 1724 Wexford Dr
- 24647 W Third St
- 761 Longford Dr
- 1724 Wexford
- 24577 W Third St
- 24537 W Third St
- 24557 W Third St
- 762 Longford Dr
- 1752 Wexford Dr
- 1747 Wexford Dr
- 1047 Lavender Ln
- 1044 Orchid Ln
- 1066 Orchid Ln
- 1740 Wexford
- 10228 Simonds Rd
- 10190 Simonds Rd
- 10254 Simonds Rd
- 10140 Simonds Rd
- 10088 Simonds Rd
- 10034 Simonds Rd
- 18691 Carter Rd
- 18767 Carter Rd
- 18775 Carter Rd
- 18795 Carter Rd
- 18851 Carter Rd
- 10635 Simonds Rd
- 10225 Sugar Ridge Rd
- 10189 Sugar Ridge Rd
- 10139 Sugar Ridge Rd
- 18176 Carter Rd
- 18860 Carter Rd
- 10073 Sugar Ridge Rd
- 18963 Carter Rd
- 10299 Sugar Ridge Rd
