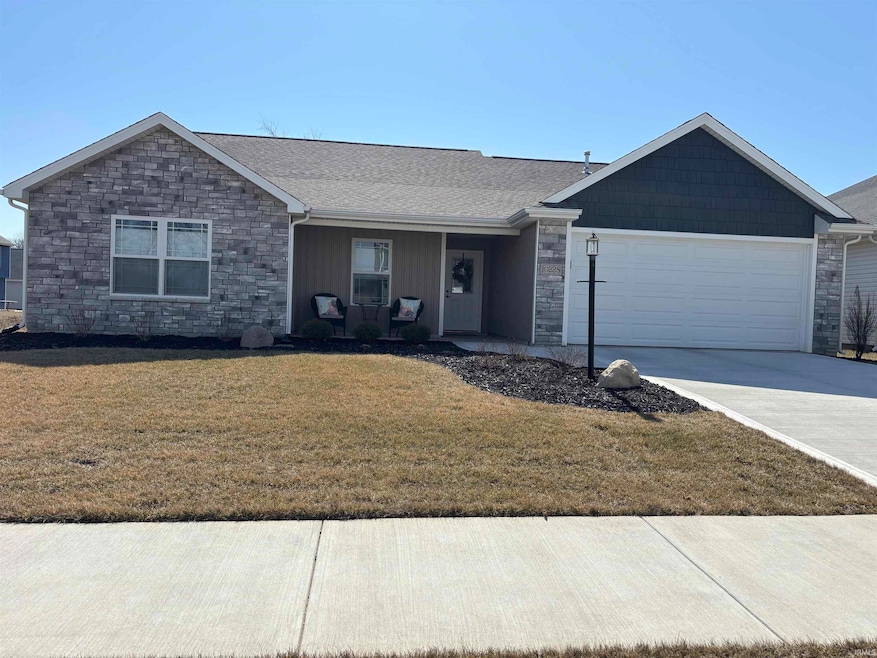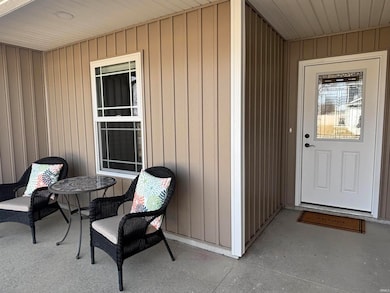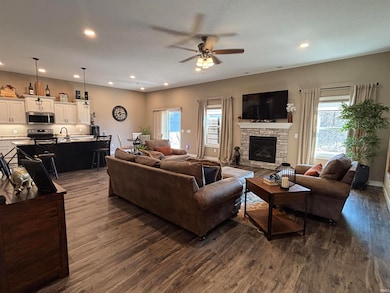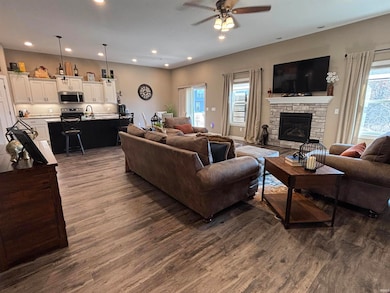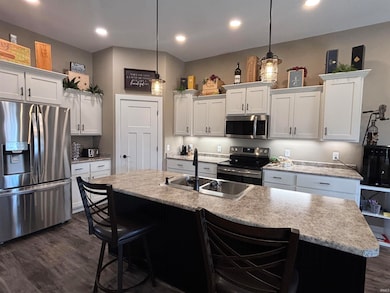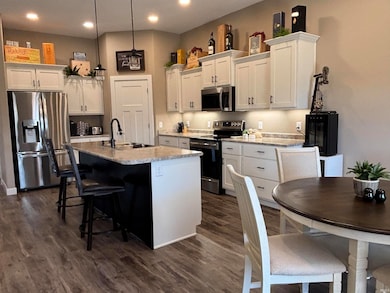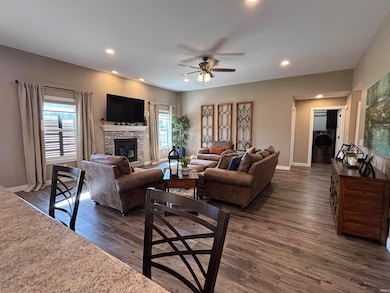
10228 Tirian Place Fort Wayne, IN 46835
Northeast Fort Wayne NeighborhoodHighlights
- Open Floorplan
- Backs to Open Ground
- Utility Sink
- Ranch Style House
- Great Room
- 2 Car Attached Garage
About This Home
As of June 2025This immaculate home has been lived in less than 16 months, but the owner was a new opportunity so all the hard work of lawn, landscaping and expense of window treatments and furnishings are complete and ready for a new owner This adorable 3 bedroom split design floor plan features a large covered front porch to welcome guests in any season. This quality 1610 sq ft ranch has 3 bedrooms and 2 full baths plus a nice large laundry room. Features include 10 ft ceilings throughout the greatroom and kitchen area, rounded drywall corners, Andersen windows, custom kitchen cabinetry with soft-close drawers and large kitchen island...just perfect for family and friends to gather around. Master BR has a trey ceiling with a nice adjoining private bath with double vanity. You'll enjoy those summer evenings under your covered porch that looks onto community common area plus additional patio area. Garage is over-sized with the larger pull-down attic stairway with floored attic space and a large daylight window in the garage. High-efficiency Gas F/A heat and 50 gallon hot water heater. This quality home will offer years of low-maintenance. You'll recognize the quality from your first steps through the door!!
Last Agent to Sell the Property
CENTURY 21 Bradley Realty, Inc Brokerage Phone: 260-433-3300 Listed on: 03/11/2025

Home Details
Home Type
- Single Family
Est. Annual Taxes
- $822
Year Built
- Built in 2023
Lot Details
- 7,200 Sq Ft Lot
- Lot Dimensions are 60 x 120
- Backs to Open Ground
- Rural Setting
- Level Lot
- Property is zoned R1
HOA Fees
- $41 Monthly HOA Fees
Parking
- 2 Car Attached Garage
- Garage Door Opener
- Driveway
- Off-Street Parking
Home Design
- Ranch Style House
- Planned Development
- Slab Foundation
- Asphalt Roof
- Stone Exterior Construction
- Vinyl Construction Material
Interior Spaces
- Open Floorplan
- Ceiling height of 9 feet or more
- Ceiling Fan
- Double Pane Windows
- ENERGY STAR Qualified Doors
- Insulated Doors
- Entrance Foyer
- Great Room
- Living Room with Fireplace
- Carpet
Kitchen
- Kitchen Island
- Laminate Countertops
- Utility Sink
- Disposal
Bedrooms and Bathrooms
- 3 Bedrooms
- En-Suite Primary Bedroom
- Walk-In Closet
- 2 Full Bathrooms
- Double Vanity
- Bathtub with Shower
Laundry
- Laundry on main level
- Gas And Electric Dryer Hookup
Attic
- Storage In Attic
- Pull Down Stairs to Attic
Eco-Friendly Details
- Energy-Efficient Windows
- Energy-Efficient HVAC
- Energy-Efficient Lighting
- Energy-Efficient Insulation
- Energy-Efficient Doors
- ENERGY STAR/Reflective Roof
Outdoor Features
- Patio
Schools
- Arlington Elementary School
- Jefferson Middle School
- Northrop High School
Utilities
- Forced Air Heating and Cooling System
- SEER Rated 13+ Air Conditioning Units
- High-Efficiency Furnace
- Heating System Uses Gas
- Cable TV Available
Listing and Financial Details
- Assessor Parcel Number 02-08-12-473-020.000-063
Community Details
Overview
- Lakes At Woodfield Subdivision
Recreation
- Waterfront Owned by Association
Ownership History
Purchase Details
Home Financials for this Owner
Home Financials are based on the most recent Mortgage that was taken out on this home.Purchase Details
Home Financials for this Owner
Home Financials are based on the most recent Mortgage that was taken out on this home.Similar Homes in Fort Wayne, IN
Home Values in the Area
Average Home Value in this Area
Purchase History
| Date | Type | Sale Price | Title Company |
|---|---|---|---|
| Warranty Deed | $318,000 | Fidelity National Title Compan | |
| Warranty Deed | $309,800 | Fidelity National Title |
Property History
| Date | Event | Price | Change | Sq Ft Price |
|---|---|---|---|---|
| 06/09/2025 06/09/25 | Sold | $318,000 | -1.9% | $198 / Sq Ft |
| 05/10/2025 05/10/25 | Pending | -- | -- | -- |
| 04/03/2025 04/03/25 | Price Changed | $324,000 | -1.7% | $201 / Sq Ft |
| 03/22/2025 03/22/25 | Price Changed | $329,500 | -1.3% | $205 / Sq Ft |
| 03/11/2025 03/11/25 | For Sale | $334,000 | +7.8% | $207 / Sq Ft |
| 01/22/2024 01/22/24 | Sold | $309,800 | 0.0% | $192 / Sq Ft |
| 01/07/2024 01/07/24 | Pending | -- | -- | -- |
| 10/23/2023 10/23/23 | For Sale | $309,800 | -- | $192 / Sq Ft |
Tax History Compared to Growth
Tax History
| Year | Tax Paid | Tax Assessment Tax Assessment Total Assessment is a certain percentage of the fair market value that is determined by local assessors to be the total taxable value of land and additions on the property. | Land | Improvement |
|---|---|---|---|---|
| 2024 | $822 | $301,500 | $52,000 | $249,500 |
| 2022 | $6 | $400 | $400 | $0 |
Agents Affiliated with this Home
-

Seller's Agent in 2025
Kedric Koeppe
CENTURY 21 Bradley Realty, Inc
(260) 433-3300
11 in this area
72 Total Sales
-

Buyer's Agent in 2025
Tiffany Lyn Stephens
Keller Williams Realty Group
(260) 222-6970
2 in this area
25 Total Sales
Map
Source: Indiana Regional MLS
MLS Number: 202507959
APN: 02-08-12-473-020.000-063
- 10251 Fieldlight Blvd
- 10328 Fieldlight Blvd
- 7746 Tumnus Trail Unit 70
- 7855 Tumnus Trail
- 10263 Tirian Place
- 10299 Tirian Place
- 10255 Tirian Place
- 10266 Tirian Place
- 10538 Fieldlight Blvd
- 7751 Luna Way
- 7695 Accio Cove
- Henley Plan at Trader's Trace
- Taylor Plan at Trader's Trace
- Chatham Plan at Trader's Trace
- Stamford Plan at Trader's Trace
- Freeport Plan at Trader's Trace
- Bellamy Plan at Trader's Trace
- Harmony Plan at Trader's Trace
- 10908 Kathy Dr
- 10967 Traders Trace Way
