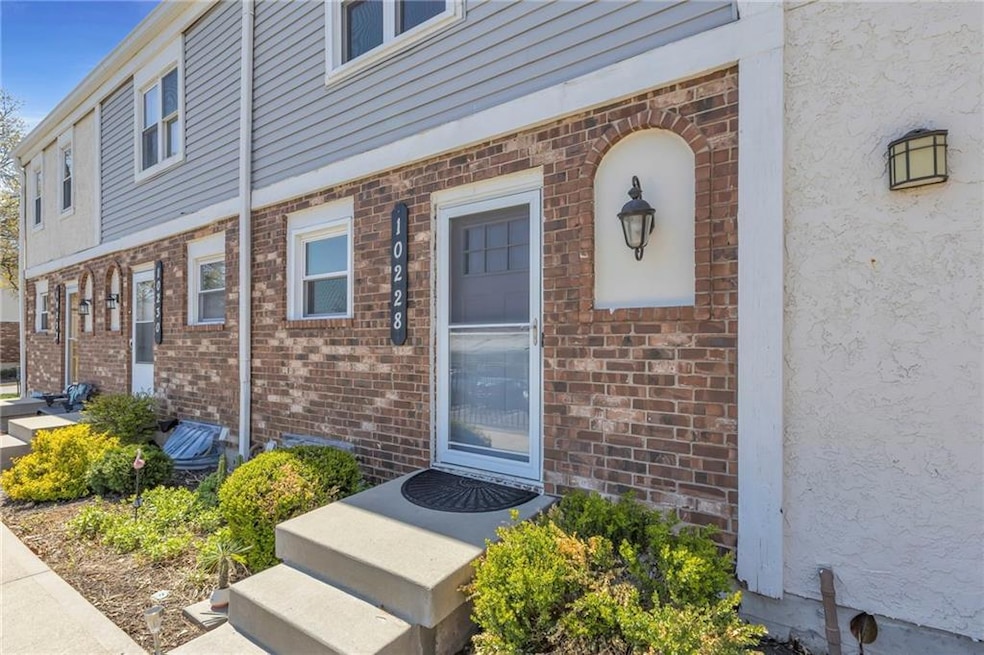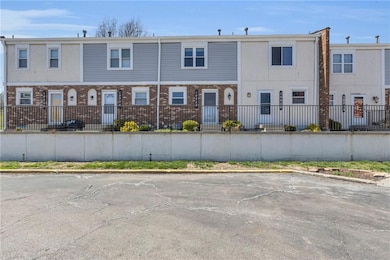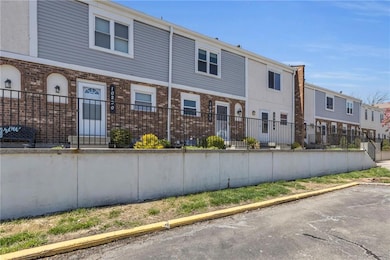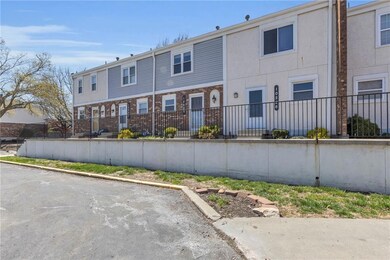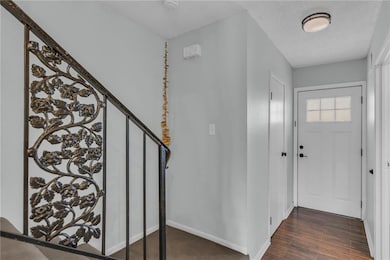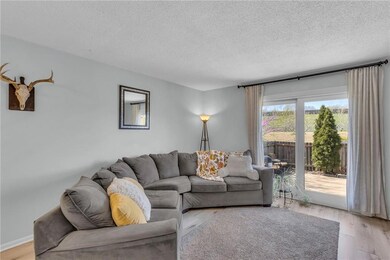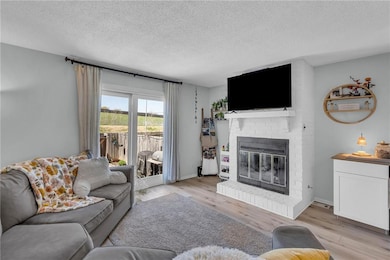
10228 W 96th St Overland Park, KS 66212
Oak Park NeighborhoodHighlights
- 21,420 Sq Ft lot
- Clubhouse
- 1 Fireplace
- Oak Park-Carpenter Elementary School Rated A
- Deck
- Community Pool
About This Home
As of May 2025Located in the heart of Overland Park, this meticulously remodeled townhouse offers a blend of modern amenities and low-maintenance living. The exterior boasts a maintenance-free design, complemented by a private porch and a carport, ensuring both convenience and privacy.Inside, the open floor plan seamlessly connects the living, dining, and kitchen areas, creating an inviting space for daily living and entertaining. The kitchen is equipped with updated appliances, ample cabinetry, and cute countertops, making it a focal point for culinary endeavors.The finished basement provides additional living space, suitable for a recreation room, home office, or guest area, and includes abundant storage options. With two generously sized bedrooms and one and a half bathrooms, the home is designed for comfort and practicality. Situated in a prime location, residents have easy access to local shops, dining, and entertainment options, enhancing the appeal of this exceptional townhouse.
Last Agent to Sell the Property
United Real Estate Kansas City Brokerage Phone: 913-579-5288 License #SP00240251 Listed on: 04/10/2025

Townhouse Details
Home Type
- Townhome
Est. Annual Taxes
- $1,713
Year Built
- Built in 1970
Lot Details
- 0.49 Acre Lot
- Wood Fence
HOA Fees
- $300 Monthly HOA Fees
Parking
- 1 Car Garage
- Carport
- Off-Street Parking
Home Design
- Frame Construction
- Composition Roof
Interior Spaces
- 2-Story Property
- Ceiling Fan
- 1 Fireplace
- Finished Basement
- Basement Fills Entire Space Under The House
- Washer
Kitchen
- Built-In Electric Oven
- Dishwasher
- Disposal
Bedrooms and Bathrooms
- 2 Bedrooms
Outdoor Features
- Deck
- Porch
Schools
- Oak Park Carpenter Elementary School
Utilities
- Central Air
- Heating System Uses Natural Gas
Listing and Financial Details
- Assessor Parcel Number NP275000B7-0U153
- $0 special tax assessment
Community Details
Overview
- Association fees include building maint, parking, insurance, roof repair, roof replacement, snow removal, street, trash, water
- Gramercy Place Subdivision
Amenities
- Clubhouse
Recreation
- Community Pool
Ownership History
Purchase Details
Home Financials for this Owner
Home Financials are based on the most recent Mortgage that was taken out on this home.Purchase Details
Home Financials for this Owner
Home Financials are based on the most recent Mortgage that was taken out on this home.Purchase Details
Home Financials for this Owner
Home Financials are based on the most recent Mortgage that was taken out on this home.Similar Homes in Overland Park, KS
Home Values in the Area
Average Home Value in this Area
Purchase History
| Date | Type | Sale Price | Title Company |
|---|---|---|---|
| Warranty Deed | -- | Security 1St Title | |
| Warranty Deed | -- | Security 1St Title | |
| Warranty Deed | -- | Continental Title Company | |
| Warranty Deed | -- | Platinum Title Llc |
Mortgage History
| Date | Status | Loan Amount | Loan Type |
|---|---|---|---|
| Open | $120,000 | New Conventional | |
| Closed | $120,000 | New Conventional | |
| Previous Owner | $130,000 | New Conventional | |
| Previous Owner | $81,900 | Adjustable Rate Mortgage/ARM | |
| Previous Owner | $52,250 | New Conventional |
Property History
| Date | Event | Price | Change | Sq Ft Price |
|---|---|---|---|---|
| 05/13/2025 05/13/25 | Sold | -- | -- | -- |
| 04/14/2025 04/14/25 | Pending | -- | -- | -- |
| 04/10/2025 04/10/25 | For Sale | $220,000 | +136.6% | $143 / Sq Ft |
| 01/05/2015 01/05/15 | Sold | -- | -- | -- |
| 12/13/2014 12/13/14 | Pending | -- | -- | -- |
| 12/13/2014 12/13/14 | For Sale | $93,000 | +69.4% | $91 / Sq Ft |
| 05/30/2012 05/30/12 | Sold | -- | -- | -- |
| 04/27/2012 04/27/12 | Pending | -- | -- | -- |
| 04/26/2012 04/26/12 | For Sale | $54,900 | -- | $54 / Sq Ft |
Tax History Compared to Growth
Tax History
| Year | Tax Paid | Tax Assessment Tax Assessment Total Assessment is a certain percentage of the fair market value that is determined by local assessors to be the total taxable value of land and additions on the property. | Land | Improvement |
|---|---|---|---|---|
| 2024 | $1,713 | $18,515 | $2,601 | $15,914 |
| 2023 | $1,470 | $15,376 | $2,367 | $13,009 |
| 2022 | $1,415 | $14,904 | $2,056 | $12,848 |
| 2021 | $1,415 | $12,213 | $1,870 | $10,343 |
| 2020 | $1,396 | $13,754 | $1,626 | $12,128 |
| 2019 | $1,313 | $12,960 | $1,626 | $11,334 |
| 2018 | $1,157 | $11,385 | $1,478 | $9,907 |
| 2017 | $1,078 | $10,465 | $1,478 | $8,987 |
| 2016 | $1,132 | $10,799 | $1,478 | $9,321 |
| 2015 | $1,035 | $10,120 | $1,478 | $8,642 |
| 2013 | -- | $6,590 | $1,478 | $5,112 |
Agents Affiliated with this Home
-
Crystal Metcalfe

Seller's Agent in 2025
Crystal Metcalfe
United Real Estate Kansas City
(913) 579-5288
4 in this area
305 Total Sales
-
Tanna Guthrie

Buyer's Agent in 2025
Tanna Guthrie
EXP Realty LLC
(913) 568-4888
2 in this area
167 Total Sales
-
Ben Anderson

Seller's Agent in 2015
Ben Anderson
Keller Williams Realty Partners Inc.
(816) 588-3306
1 in this area
66 Total Sales
-
David Dougherty
D
Buyer's Agent in 2015
David Dougherty
Platinum Realty LLC
(913) 636-6116
29 Total Sales
-
Kevin Howard
K
Seller's Agent in 2012
Kevin Howard
Platinum Realty LLC
21 Total Sales
-
S
Buyer's Agent in 2012
Susan Ray
ReeceNichols - College Blvd
Map
Source: Heartland MLS
MLS Number: 2542655
APN: NP275000B7-0U153
- 10120 W 96th St Unit B
- 10240 W 96th Terrace Unit B
- 9626 Perry Ln Unit D
- 9559 Perry Ln
- 10017 W 95th St
- 10219 W 96th Terrace
- 9410 Taylor Dr
- 9818 Melrose St
- 10319 W 92nd Place
- 10806 W 96th St
- 9444 Connell Dr
- 10902 W 96th Terrace
- 10807 W 98th St
- 9415 Bluejacket St
- 9425 Carter Dr
- 9707 W 92nd Terrace
- 11016 W 96th Terrace
- 9934 Ballentine Dr
- 9604 W 99th Terrace
- 9947 Bluejacket Dr
