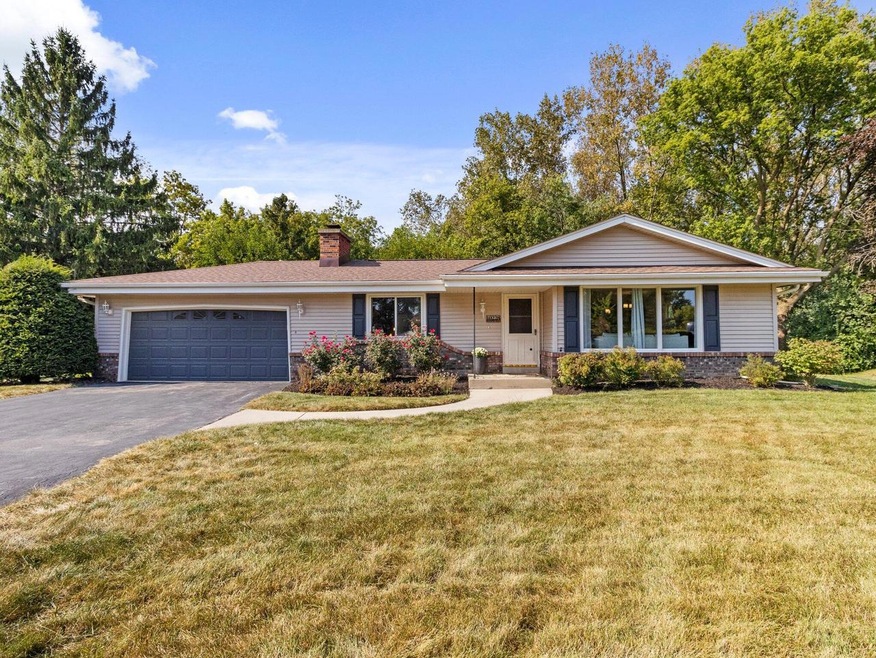
10228 W Scepter Cir Franklin, WI 53132
Highlights
- Ranch Style House
- Cul-De-Sac
- Forced Air Heating and Cooling System
- Robinwood Elementary School Rated A
- 2.5 Car Attached Garage
- Gas Fireplace
About This Home
As of November 2024You will feel right at home in this move-in ready, updated ranch home! Home features open concept kitchen, dining and sitting room with updated luxury plank floors and built in china hutch. Three bedrooms with hardwood floors. Primary bedroom has direct access to the fully updated bathroom. The separate sunken family room features a stunning fireplace and vaulted ceilings leading you to a large 3 season porch. Lower level is stunningly finished with family room, built in bar and an extra room for your family needs. Low maintenance exterior with private backyard. Location on a quiet cul-de-sac within a few minutes of shopping and schools is ideal!
Last Agent to Sell the Property
Keller Williams Realty-Milwaukee North Shore License #87987-94 Listed on: 09/24/2024

Home Details
Home Type
- Single Family
Est. Annual Taxes
- $5,351
Lot Details
- 0.3 Acre Lot
- Cul-De-Sac
Parking
- 2.5 Car Attached Garage
Home Design
- Ranch Style House
- Brick Exterior Construction
- Vinyl Siding
Interior Spaces
- Gas Fireplace
Kitchen
- Range
- Microwave
- Dishwasher
Bedrooms and Bathrooms
- 3 Bedrooms
Laundry
- Dryer
- Washer
Partially Finished Basement
- Basement Fills Entire Space Under The House
- Block Basement Construction
Schools
- Forest Park Middle School
- Franklin High School
Utilities
- Forced Air Heating and Cooling System
- Heating System Uses Natural Gas
Listing and Financial Details
- Exclusions: Basement refrigerator, window treatments
- Assessor Parcel Number 7950089000
Ownership History
Purchase Details
Home Financials for this Owner
Home Financials are based on the most recent Mortgage that was taken out on this home.Purchase Details
Home Financials for this Owner
Home Financials are based on the most recent Mortgage that was taken out on this home.Purchase Details
Home Financials for this Owner
Home Financials are based on the most recent Mortgage that was taken out on this home.Similar Homes in Franklin, WI
Home Values in the Area
Average Home Value in this Area
Purchase History
| Date | Type | Sale Price | Title Company |
|---|---|---|---|
| Warranty Deed | $399,000 | None Listed On Document | |
| Warranty Deed | $399,000 | None Listed On Document | |
| Warranty Deed | -- | Rosenberg Lpa Llc | |
| Warranty Deed | $205,000 | 1St Service Title |
Mortgage History
| Date | Status | Loan Amount | Loan Type |
|---|---|---|---|
| Open | $399,000 | New Conventional | |
| Closed | $399,000 | New Conventional | |
| Previous Owner | $1,126,000 | New Conventional | |
| Previous Owner | $85,000 | Credit Line Revolving | |
| Previous Owner | $230,000 | New Conventional | |
| Previous Owner | $38,000 | Credit Line Revolving | |
| Previous Owner | $14,000 | Credit Line Revolving | |
| Previous Owner | $201,286 | FHA |
Property History
| Date | Event | Price | Change | Sq Ft Price |
|---|---|---|---|---|
| 11/26/2024 11/26/24 | Sold | $399,000 | 0.0% | $162 / Sq Ft |
| 10/18/2024 10/18/24 | Pending | -- | -- | -- |
| 09/20/2024 09/20/24 | For Sale | $399,000 | -- | $162 / Sq Ft |
Tax History Compared to Growth
Tax History
| Year | Tax Paid | Tax Assessment Tax Assessment Total Assessment is a certain percentage of the fair market value that is determined by local assessors to be the total taxable value of land and additions on the property. | Land | Improvement |
|---|---|---|---|---|
| 2023 | $5,351 | $341,800 | $64,300 | $277,500 |
| 2022 | $5,578 | $285,400 | $64,300 | $221,100 |
| 2021 | $5,311 | $258,200 | $59,700 | $198,500 |
| 2020 | $5,488 | $0 | $0 | $0 |
| 2019 | $5,976 | $248,000 | $59,700 | $188,300 |
| 2018 | $5,289 | $0 | $0 | $0 |
| 2017 | $5,531 | $218,100 | $59,700 | $158,400 |
| 2015 | -- | $195,300 | $55,200 | $140,100 |
| 2013 | -- | $195,300 | $55,200 | $140,100 |
Agents Affiliated with this Home
-
Calli Adler

Seller's Agent in 2024
Calli Adler
Keller Williams Realty-Milwaukee North Shore
(608) 469-5650
1 in this area
50 Total Sales
-
Autumn Peach
A
Buyer's Agent in 2024
Autumn Peach
Shorewest Realtors, Inc.
(262) 957-7008
7 in this area
200 Total Sales
Map
Source: Metro MLS
MLS Number: 1891106
APN: 795-0089-000
- 7970 S Lovers Lane Rd
- 7949 S Scepter Dr Unit 3
- 9254 W Wyndham Hills Ct
- 11470 W Tess Creek St
- 7767 S Cambridge Ct
- 7062 S Fieldstone Ct
- 11532 W Tess Creek St
- 7601 S Cambridge Dr
- 9436 W Loomis Rd Unit 8
- 9530 W Loomis Rd
- 6741 S Prairie Wood Ln Unit 6743
- 6749 S Prairie Wood Ln Unit 6751
- 8245 S Legend Dr
- 8251 S Legend Dr Unit 32A
- 9011 W Meadow Ln
- 6872 S 117th St
- 8124 W Imperial Dr
- 10340 W Parkwood Dr
- 10049 W Loomis Rd
- 10268 W Parkedge Cir
