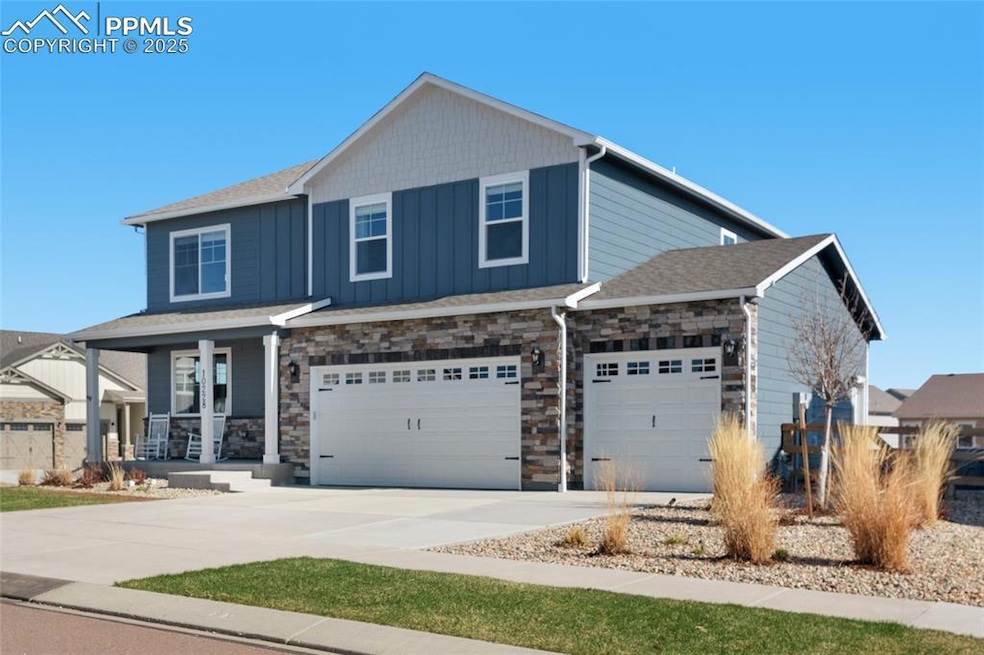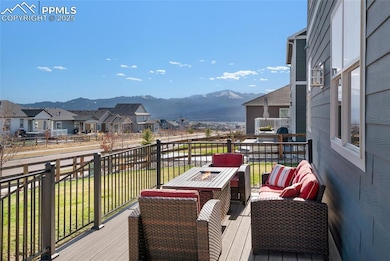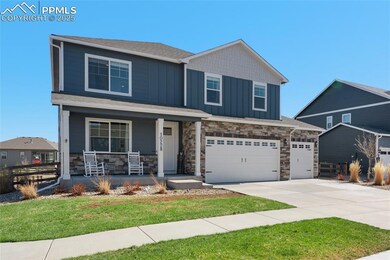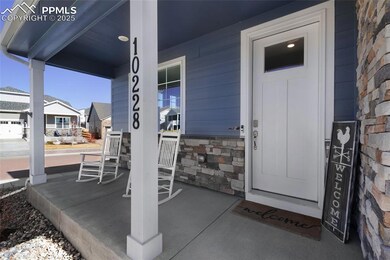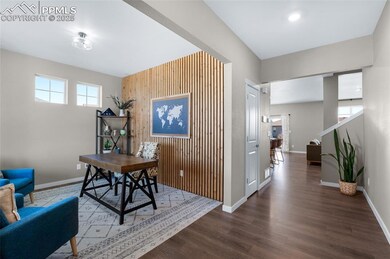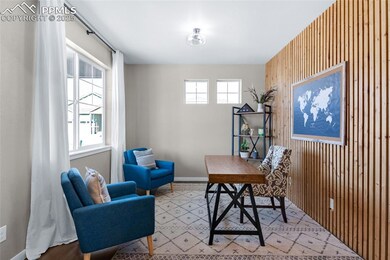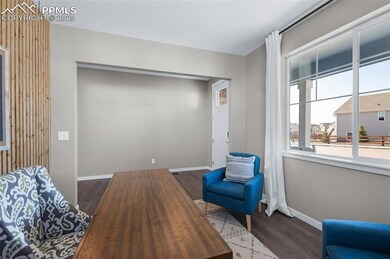
10228 Wrangell Cir Colorado Springs, CO 80924
Wolf Ranch NeighborhoodHighlights
- Mountain View
- Main Floor Bedroom
- Property is near shops
- Challenger Middle School Rated A
- 3 Car Attached Garage
- Landscaped
About This Home
As of June 2025Located in Bradley Ranch on a corner lot with unobstructed views of Pikes Peak, this spacious 5-bedroom, 3-bathroom former model home offers a versatile layout and desirable features throughout. Situated in the award-winning D20 school district, it’s ideal for both everyday living and entertaining. The main level includes a bedroom with a full bath, a dedicated office or dining room, and an open-concept kitchen with an oversized walk-in pantry, which flows into the living and dining areas. A large newly built deck offers the perfect spot to take in mountain views, while a hot tub tucked privately on the side of the home adds a relaxing retreat. Upstairs, you'll find a loft, a spacious primary suite, and 3 additional bedrooms. The unfinished basement provides room to expand, and the oversized 3-car garage gives you plenty of space for storage, hobbies, or vehicles. This home combines functionality, space, and stunning views in one of Colorado Springs’ most sought-after neighborhoods. Don’t miss your chance—schedule your showing today!
Last Agent to Sell the Property
Al Saiz
Redfin Corporation Brokerage Phone: 520-744-6917 Listed on: 04/11/2025

Last Buyer's Agent
Non Member
Non Member
Home Details
Home Type
- Single Family
Est. Annual Taxes
- $4,888
Year Built
- Built in 2020
Lot Details
- 8,485 Sq Ft Lot
- Back Yard Fenced
- Landscaped
Parking
- 3 Car Attached Garage
- Driveway
Home Design
- Shingle Roof
- Wood Siding
Interior Spaces
- 3,842 Sq Ft Home
- 2-Story Property
- Ceiling Fan
- Gas Fireplace
- Mountain Views
- Basement Fills Entire Space Under The House
- Electric Dryer Hookup
Flooring
- Carpet
- Laminate
Bedrooms and Bathrooms
- 5 Bedrooms
- Main Floor Bedroom
Location
- Property is near shops
Schools
- Edith Wolford Elementary School
- Challenger Middle School
- Pine Creek High School
Utilities
- Forced Air Heating and Cooling System
- 220 Volts
- Phone Available
Ownership History
Purchase Details
Home Financials for this Owner
Home Financials are based on the most recent Mortgage that was taken out on this home.Similar Homes in Colorado Springs, CO
Home Values in the Area
Average Home Value in this Area
Purchase History
| Date | Type | Sale Price | Title Company |
|---|---|---|---|
| Special Warranty Deed | $648,300 | Dhi Title |
Mortgage History
| Date | Status | Loan Amount | Loan Type |
|---|---|---|---|
| Open | $454,576 | VA |
Property History
| Date | Event | Price | Change | Sq Ft Price |
|---|---|---|---|---|
| 06/27/2025 06/27/25 | Sold | $665,000 | -3.6% | $173 / Sq Ft |
| 05/26/2025 05/26/25 | Pending | -- | -- | -- |
| 05/15/2025 05/15/25 | Price Changed | $689,999 | -1.4% | $180 / Sq Ft |
| 05/01/2025 05/01/25 | Price Changed | $699,999 | -3.4% | $182 / Sq Ft |
| 04/11/2025 04/11/25 | For Sale | $724,900 | -- | $189 / Sq Ft |
Tax History Compared to Growth
Tax History
| Year | Tax Paid | Tax Assessment Tax Assessment Total Assessment is a certain percentage of the fair market value that is determined by local assessors to be the total taxable value of land and additions on the property. | Land | Improvement |
|---|---|---|---|---|
| 2025 | $4,888 | $42,310 | -- | -- |
| 2024 | $4,682 | $42,230 | $6,700 | $35,530 |
| 2022 | $4,647 | $36,620 | $6,160 | $30,460 |
| 2021 | $4,916 | $37,670 | $6,330 | $31,340 |
| 2020 | $916 | $6,700 | $6,700 | $0 |
Agents Affiliated with this Home
-
A
Seller's Agent in 2025
Al Saiz
Redfin Corporation
-
N
Buyer's Agent in 2025
Non Member
Non Member
Map
Source: Pikes Peak REALTOR® Services
MLS Number: 5493176
APN: 62252-03-029
- 5042 Makalu Dr
- 4977 Makalu Dr
- 5038 Janga Dr Unit 231
- 5144 Sirbal Dr
- 5157 Sirbal Dr
- 5169 Sirbal Dr
- 5085 Janga Dr
- 10388 Wrangell Cir
- 10130 Lake Arbor Ln
- 4932 Sand Canyon Trail
- 10167 Lake Arbor Ln
- 5313 Makalu Dr
- 4841 Hanging Lake Cir
- 10264 Meadow Mountain Ln
- 4911 Pearl Lake Way
- 4746 Hanging Lake Cir
- 10137 Emerald Lake Ln
- 4842 Horse Gulch Loop
- 10221 Elgon Dr
- 5207 Spinney Mountain Way
