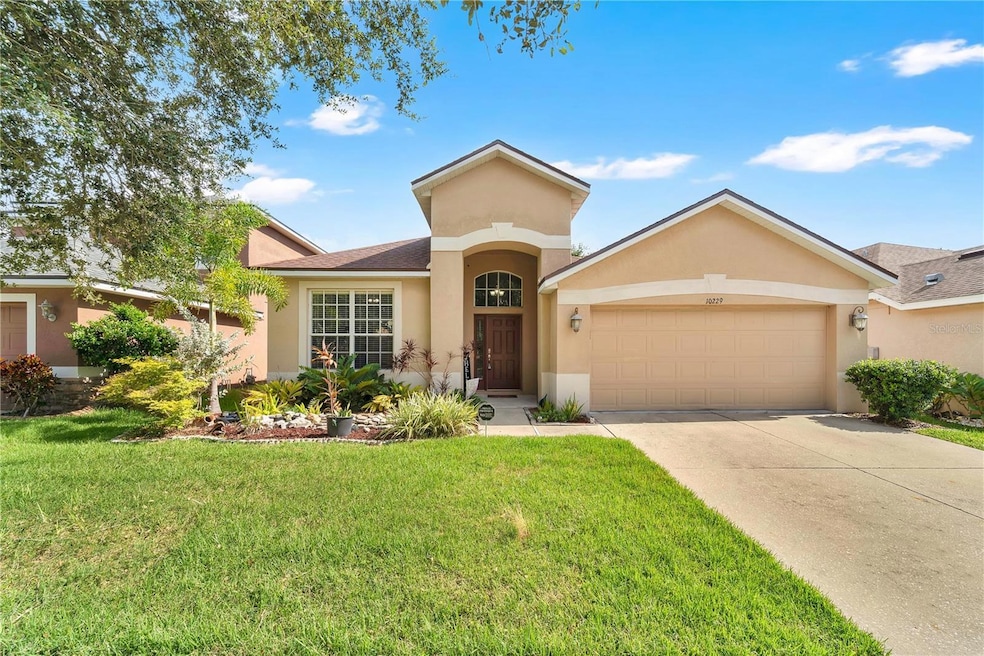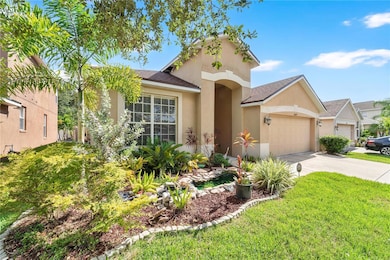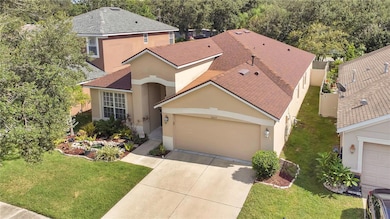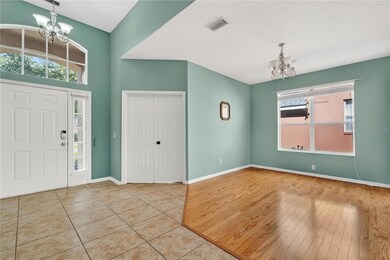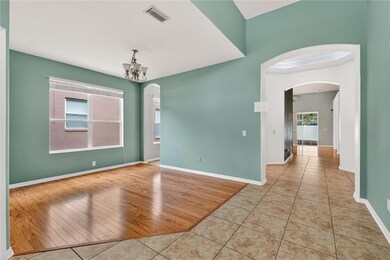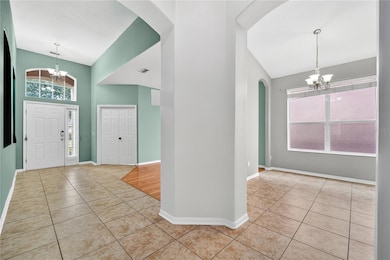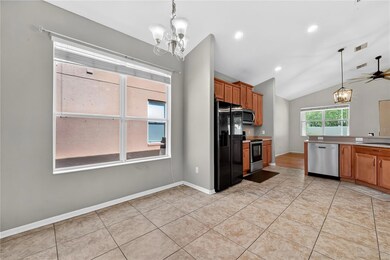10229 Avelar Ridge Dr Riverview, FL 33578
Estimated payment $2,599/month
Highlights
- Freestanding Bathtub
- Family Room Off Kitchen
- Eat-In Kitchen
- L-Shaped Dining Room
- 2 Car Attached Garage
- Living Room
About This Home
Welcome Home! This beautifully designed 3-bedroom, 2-bathroom W/ 2 car garage home offers the perfect balance of comfort and functionality with a layout that flows seamlessly—ideal for both everyday living and entertaining. Step inside and you’ll immediately notice the spacious hallway with soaring ceilings, creating an open and airy feel that connects the living room, kitchen, and bedroom areas effortlessly. The heart of the home features a bright, open kitchen with all appliances included, making move-in a breeze. Just off the dining area, discover a versatile bonus room—perfect for a home office, playroom, or flex space to fit your needs. The Living room is equipped with an electric fireplace and space above for a large TV. Master bedroom has a large walk in closet and a master bath with His/Her sinks and a space in between for a vanity chair, Stand alone shower and soaker tub adds to the functionality of this space! Enjoy your morning coffee or unwind in the evening on the screened-in patio, overlooking the fully fenced yard—great for pets, play, and gatherings. Out front, a charming koi pond adds curb appeal and a touch of tranquility. Community features a Pool, Park and community center, Big ticket items have been recently upgraded!! Roof 2024 and HVAC 22 and Koi pond with new pump and filter!! Located in the heart of Riverview, this home offers unmatched convenience with easy access to US-301, nearby shopping, dining, hospitals, and top-rated schools. Don’t miss your chance to own this home that truly feels larger than what the square footage represents!!
Listing Agent
LIVE FLORIDA REALTY Brokerage Phone: 863-868-8905 License #3520406 Listed on: 08/20/2025
Open House Schedule
-
Saturday, September 20, 202511:00 am to 3:00 pm9/20/2025 11:00:00 AM +00:009/20/2025 3:00:00 PM +00:00Add to Calendar
Home Details
Home Type
- Single Family
Est. Annual Taxes
- $7,738
Year Built
- Built in 2006
Lot Details
- 5,500 Sq Ft Lot
- Lot Dimensions are 50x110
- North Facing Home
- Property is zoned PD
HOA Fees
- $12 Monthly HOA Fees
Parking
- 2 Car Attached Garage
Home Design
- Slab Foundation
- Shingle Roof
- Stucco
Interior Spaces
- 2,048 Sq Ft Home
- 1-Story Property
- Electric Fireplace
- Family Room Off Kitchen
- Living Room
- L-Shaped Dining Room
- Laundry in unit
Kitchen
- Eat-In Kitchen
- Range
- Microwave
- Dishwasher
Flooring
- Laminate
- Tile
Bedrooms and Bathrooms
- 3 Bedrooms
- 2 Full Bathrooms
- Freestanding Bathtub
Outdoor Features
- Private Mailbox
Schools
- Summerfield Crossing Elementary School
- East Bay High School
Utilities
- Central Air
- Heating Available
Community Details
- Avid Property Management Association, Phone Number (813) 868-1104
- Avelar Creek South Subdivision
Listing and Financial Details
- Visit Down Payment Resource Website
- Legal Lot and Block 8 / 1
- Assessor Parcel Number U-07-31-20-85B-000001-00008.0
- $1,676 per year additional tax assessments
Map
Home Values in the Area
Average Home Value in this Area
Tax History
| Year | Tax Paid | Tax Assessment Tax Assessment Total Assessment is a certain percentage of the fair market value that is determined by local assessors to be the total taxable value of land and additions on the property. | Land | Improvement |
|---|---|---|---|---|
| 2024 | $7,738 | $293,744 | $77,770 | $215,974 |
| 2023 | $5,579 | $210,151 | $0 | $0 |
| 2022 | $5,390 | $204,030 | $0 | $0 |
| 2021 | $5,323 | $198,087 | $0 | $0 |
| 2020 | $4,849 | $178,385 | $0 | $0 |
| 2019 | $4,748 | $174,374 | $41,662 | $132,712 |
| 2018 | $5,383 | $166,930 | $0 | $0 |
| 2017 | $3,487 | $150,302 | $0 | $0 |
| 2016 | $3,442 | $104,507 | $0 | $0 |
| 2015 | $3,582 | $103,781 | $0 | $0 |
| 2014 | $3,558 | $102,957 | $0 | $0 |
| 2013 | -- | $101,435 | $0 | $0 |
Property History
| Date | Event | Price | Change | Sq Ft Price |
|---|---|---|---|---|
| 08/20/2025 08/20/25 | For Sale | $364,500 | -2.8% | $178 / Sq Ft |
| 05/05/2023 05/05/23 | Sold | $375,000 | 0.0% | $183 / Sq Ft |
| 04/08/2023 04/08/23 | Pending | -- | -- | -- |
| 03/31/2023 03/31/23 | Price Changed | $375,000 | -1.3% | $183 / Sq Ft |
| 02/17/2023 02/17/23 | Price Changed | $380,000 | -2.3% | $186 / Sq Ft |
| 02/02/2023 02/02/23 | Price Changed | $389,000 | -1.5% | $190 / Sq Ft |
| 01/16/2023 01/16/23 | Price Changed | $395,000 | -3.7% | $193 / Sq Ft |
| 01/07/2023 01/07/23 | For Sale | $410,000 | +74.5% | $200 / Sq Ft |
| 10/30/2020 10/30/20 | Sold | $235,000 | -2.1% | $115 / Sq Ft |
| 09/23/2020 09/23/20 | Pending | -- | -- | -- |
| 09/18/2020 09/18/20 | Price Changed | $240,000 | -4.0% | $117 / Sq Ft |
| 08/05/2020 08/05/20 | Price Changed | $250,000 | -2.0% | $122 / Sq Ft |
| 07/24/2020 07/24/20 | For Sale | $255,000 | +10.9% | $125 / Sq Ft |
| 04/06/2018 04/06/18 | Sold | $230,000 | +1.3% | $112 / Sq Ft |
| 02/27/2018 02/27/18 | Pending | -- | -- | -- |
| 02/23/2018 02/23/18 | Price Changed | $227,000 | -1.3% | $111 / Sq Ft |
| 01/21/2018 01/21/18 | For Sale | $230,000 | -- | $112 / Sq Ft |
Purchase History
| Date | Type | Sale Price | Title Company |
|---|---|---|---|
| Warranty Deed | $375,000 | Community Land Title | |
| Warranty Deed | $235,000 | Fidelity Residential Sln | |
| Warranty Deed | $230,000 | Fidelity Natl Title Of Flor | |
| Corporate Deed | $261,000 | Alday Donalson Title Agencie |
Mortgage History
| Date | Status | Loan Amount | Loan Type |
|---|---|---|---|
| Open | $318,750 | New Conventional | |
| Previous Owner | $278,795 | FHA | |
| Previous Owner | $230,743 | New Conventional | |
| Previous Owner | $225,834 | FHA | |
| Previous Owner | $195,700 | New Conventional | |
| Previous Owner | $21,000 | Unknown | |
| Previous Owner | $208,800 | Unknown |
Source: Stellar MLS
MLS Number: TB8418613
APN: U-07-31-20-85B-000001-00008.0
- 10429 Avelar Ridge Dr
- 10111 Rosemary Leaf Ln
- 10301 Cowley Rd
- 9947 Cowley Rd
- 12713 Whitney Meadow Way
- 10119 Rose Petal Place
- 12720 Whitney Meadow Way
- 10418 Tulip Field Way
- 10108 Rosemary Leaf Ln
- 12721 Avelar Creek Dr
- 10112 Rose Petal Place
- 12730 Lemon Pepper Dr
- 12963 Tribute Dr
- 12717 Lemon Pepper Dr
- 10039 Creek Bluff Dr
- 13014 Lincoln Rd
- 10212 Holland Rd
- 10209 Summerview Cir
- 10409 Orchid Mist Ct
- 10040 Caraway Spice Ave
- 10209 Tapestry Key Ct
- 10303 Avelar Ridge Dr
- 10417 Avelar Ridge Dr
- 12816 Hampton Hill Dr
- 10313 Avelar Ridge Dr
- 10160 Rose Petal Place
- 10337 Avelar Ridge Dr
- 10148 Rose Petal Place
- 9631 Sage Creek Dr
- 10117 Rose Petal Place
- 12737 Lemon Pepper Dr
- 12820 Belvedere Song Way
- 12806 Belvedere Song Way
- 12941 Tribute Dr
- 10037 Creek Bluff Dr
- 10228 Summerview Cir
- 10050 Creek Bluff Dr
- 10225 Summerview Cir
- 10425 Yellow Spice Ct
- 12710 Early Run Ln
