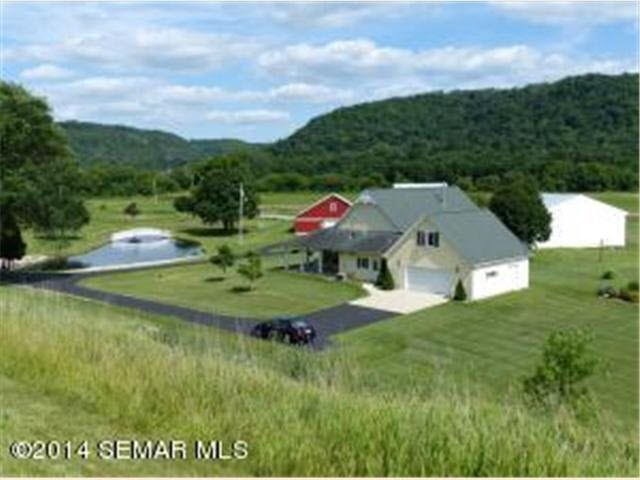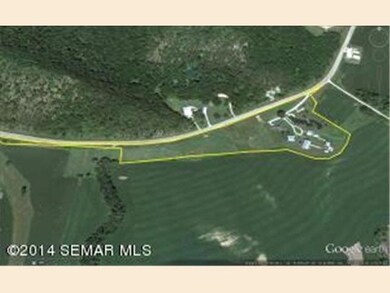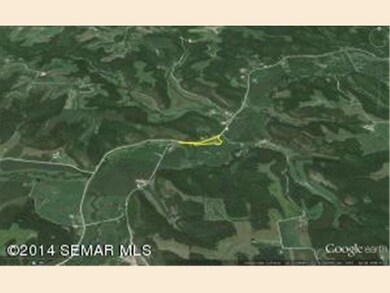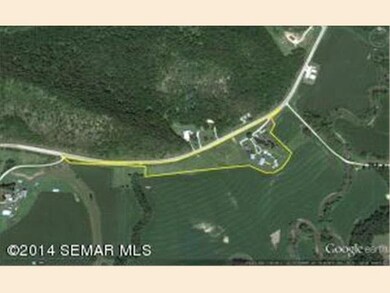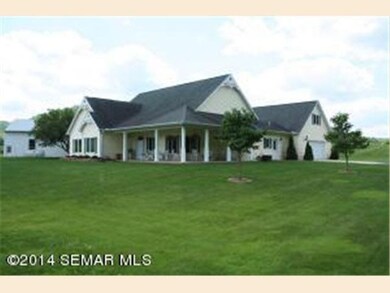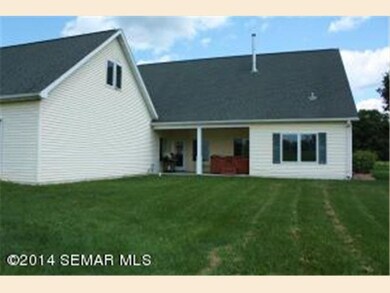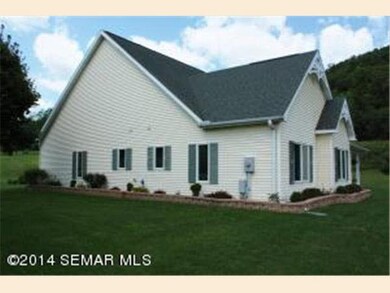
10229 County 4 Houston, MN 55943
Highlights
- Barn
- Open Floorplan
- Formal Dining Room
- Spa
- Outdoor Water Feature
- 5 Car Garage
About This Home
As of February 2015Beautiful home settled on 10 acres in Yucatan Valley. The house has too many upgrades to list. Great hobby farm potential with more land available. Will sell fast, call for showing.
Last Buyer's Agent
Tara Johnson
Keller Williams Premier Realty
Home Details
Home Type
- Single Family
Est. Annual Taxes
- $390
Year Built
- Built in 2001
Lot Details
- 10.35 Acre Lot
- Property fronts a county road
- Poultry Coop
- Landscaped
- Irregular Lot
- Many Trees
Parking
- 5 Car Garage
Home Design
- Poured Concrete
- Vinyl Siding
Interior Spaces
- 2,960 Sq Ft Home
- 1-Story Property
- Open Floorplan
- Gas Fireplace
- Formal Dining Room
- Tile Flooring
Kitchen
- Eat-In Kitchen
- Built-In Oven
- Cooktop
- Microwave
- Dishwasher
Bedrooms and Bathrooms
- 3 Bedrooms
- Primary Bathroom is a Full Bathroom
- Bathroom on Main Level
- Bathtub With Separate Shower Stall
Laundry
- Dryer
- Washer
Eco-Friendly Details
- Air Exchanger
Outdoor Features
- Spa
- Patio
- Outdoor Water Feature
- Lean-To Shed
- Porch
Farming
- Barn
- 9 Acres of Pasture
- Hobby or Recreation Farm
- Machine Shed
Utilities
- Forced Air Heating and Cooling System
- Heating System Powered By Owned Propane
- Private Water Source
- Water Softener is Owned
- Private Sewer
Community Details
- Property is near a preserve or public land
Listing and Financial Details
- Assessor Parcel Number 170323001
Similar Homes in Houston, MN
Home Values in the Area
Average Home Value in this Area
Mortgage History
| Date | Status | Loan Amount | Loan Type |
|---|---|---|---|
| Closed | $280,600 | VA | |
| Closed | $309,252 | VA |
Property History
| Date | Event | Price | Change | Sq Ft Price |
|---|---|---|---|---|
| 08/11/2025 08/11/25 | Pending | -- | -- | -- |
| 08/03/2025 08/03/25 | For Sale | $380,000 | +18.8% | $141 / Sq Ft |
| 02/06/2015 02/06/15 | Sold | $320,000 | -36.0% | $108 / Sq Ft |
| 12/21/2014 12/21/14 | Pending | -- | -- | -- |
| 07/23/2014 07/23/14 | For Sale | $499,900 | -- | $169 / Sq Ft |
Tax History Compared to Growth
Tax History
| Year | Tax Paid | Tax Assessment Tax Assessment Total Assessment is a certain percentage of the fair market value that is determined by local assessors to be the total taxable value of land and additions on the property. | Land | Improvement |
|---|---|---|---|---|
| 2025 | $390 | $376,400 | $97,300 | $279,100 |
| 2024 | -- | $333,600 | $100,000 | $233,600 |
| 2023 | $0 | $278,500 | $73,300 | $205,200 |
| 2022 | $0 | $278,200 | $73,000 | $205,200 |
| 2021 | $1,778 | $228,900 | $70,300 | $158,600 |
| 2020 | $1,778 | $228,900 | $70,300 | $158,600 |
| 2019 | $3,318 | $231,100 | $69,300 | $161,800 |
| 2018 | $0 | $242,400 | $69,000 | $173,400 |
| 2017 | $0 | $242,400 | $69,000 | $173,400 |
| 2016 | $3,318 | $241,700 | $68,300 | $173,400 |
| 2015 | $68 | $242,700 | $69,300 | $173,400 |
| 2014 | $68 | $4,900 | $4,900 | $0 |
Agents Affiliated with this Home
-
Kelsey Bergey

Seller's Agent in 2025
Kelsey Bergey
RE/MAX
(507) 251-0281
141 Total Sales
-
Roxanne Johnson

Buyer's Agent in 2025
Roxanne Johnson
RE/MAX
(507) 458-6110
226 Total Sales
-
T
Buyer's Agent in 2015
Tara Johnson
Keller Williams Premier Realty
Map
Source: REALTOR® Association of Southern Minnesota
MLS Number: 4652338
APN: R-17.0323.003
- 22390 County 15
- 11512 County 4
- 0 Tbd E Twin Ridge Rd Unit LotWP001
- Tbd County 15
- xxx E Twin Ridge Rd
- Rooster Valley Rd
- Tbd County Road 13
- Mn-16
- 12125 County 10
- 413 S Sherman St
- 3681 Berland Rd
- TBD River Dr
- XXXX River Dr
- 310 S Erickson St
- TBD Hwy 16
- 301 Stoddard St
- 17360 Perkins Valley Dr
- 2740 Christianson Hill Rd
- 21706 County 26
- 18256 State Hwy 43
