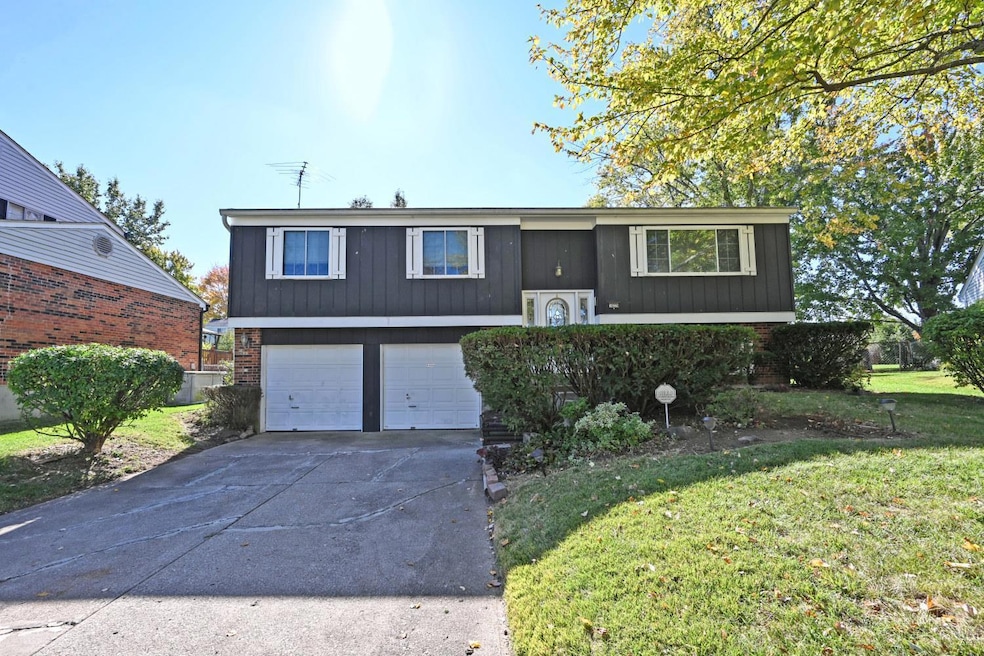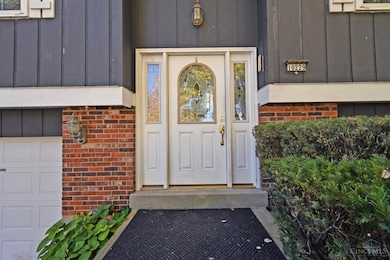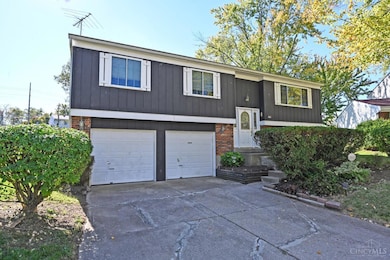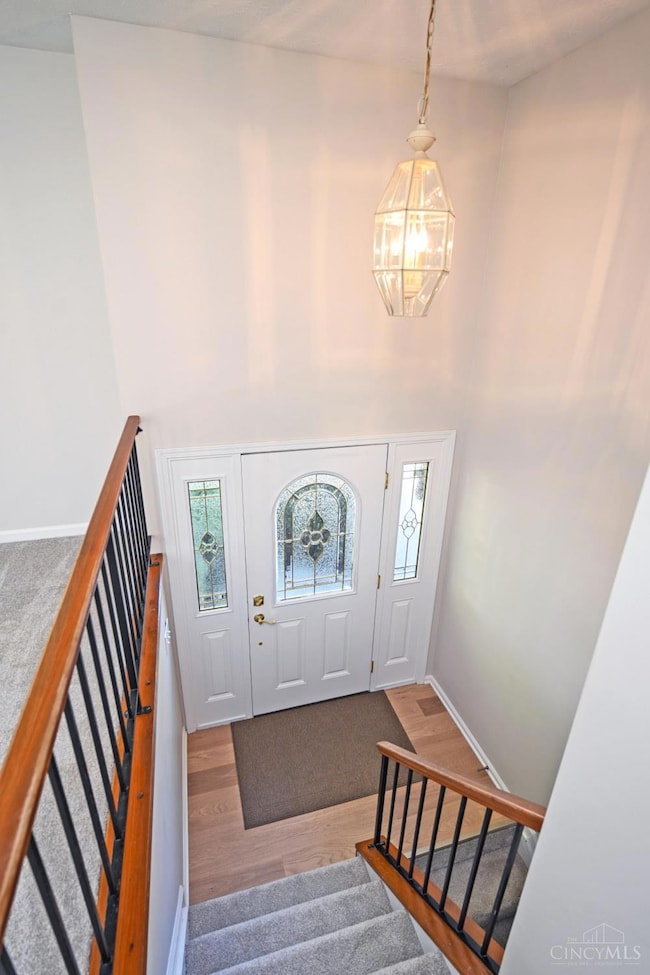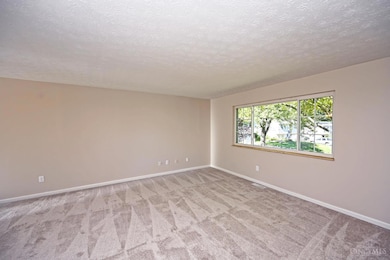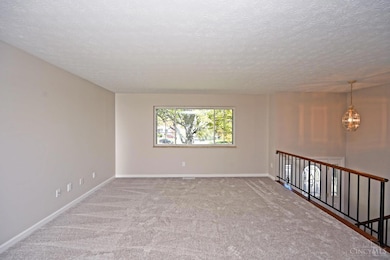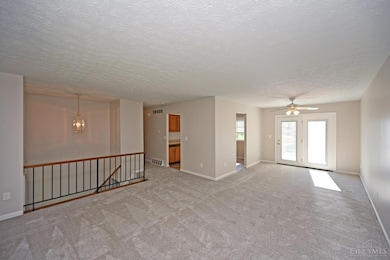
$380,000
- 4 Beds
- 2 Baths
- 2,315 Sq Ft
- 7123 Silver Crest Dr
- Cincinnati, OH
Welcome to this beautiful 4-br, 2-bathrm home, where classic charm meets unbeatable convenience! Nestled on the highly sought-after, beautiful tree-lined Silver Crest Drive near Kenwood Mall. Suburban tranquility and city access. Step inside to discover timeless appeal with beautiful hardwood floors flowing throughout the main living areas, adding warmth and character to every room. The
Judith Maiden Comey & Shepherd
