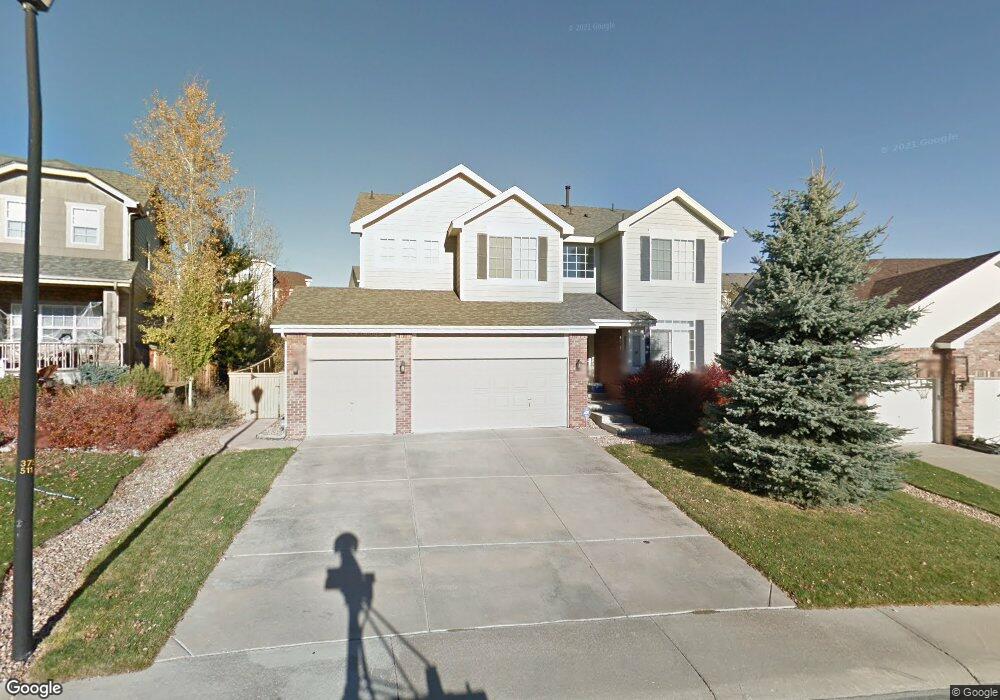10229 Dan Ct Highlands Ranch, CO 80130
Southridge NeighborhoodEstimated Value: $907,000 - $979,000
5
Beds
4
Baths
3,810
Sq Ft
$248/Sq Ft
Est. Value
About This Home
This home is located at 10229 Dan Ct, Highlands Ranch, CO 80130 and is currently estimated at $943,335, approximately $247 per square foot. 10229 Dan Ct is a home located in Douglas County with nearby schools including Redstone Elementary School, Rocky Heights Middle School, and Rock Canyon High School.
Ownership History
Date
Name
Owned For
Owner Type
Purchase Details
Closed on
Dec 22, 1999
Sold by
The Ryland Group Inc
Bought by
Smith David S and Smith Amanda G
Current Estimated Value
Home Financials for this Owner
Home Financials are based on the most recent Mortgage that was taken out on this home.
Original Mortgage
$265,650
Outstanding Balance
$82,534
Interest Rate
7.76%
Estimated Equity
$860,801
Purchase Details
Closed on
Jul 30, 1999
Sold by
Shea Homes
Bought by
Ryland Group Inc
Purchase Details
Closed on
Oct 1, 1997
Sold by
Mission Viejo Co
Bought by
Shea Homes
Create a Home Valuation Report for This Property
The Home Valuation Report is an in-depth analysis detailing your home's value as well as a comparison with similar homes in the area
Home Values in the Area
Average Home Value in this Area
Purchase History
| Date | Buyer | Sale Price | Title Company |
|---|---|---|---|
| Smith David S | $295,210 | Cornerstone Title Co | |
| Ryland Group Inc | $370,600 | -- | |
| Shea Homes | -- | -- |
Source: Public Records
Mortgage History
| Date | Status | Borrower | Loan Amount |
|---|---|---|---|
| Open | Smith David S | $265,650 |
Source: Public Records
Tax History Compared to Growth
Tax History
| Year | Tax Paid | Tax Assessment Tax Assessment Total Assessment is a certain percentage of the fair market value that is determined by local assessors to be the total taxable value of land and additions on the property. | Land | Improvement |
|---|---|---|---|---|
| 2024 | $5,012 | $63,560 | $13,870 | $49,690 |
| 2023 | $5,003 | $63,560 | $13,870 | $49,690 |
| 2022 | $3,766 | $41,220 | $10,050 | $31,170 |
| 2021 | $3,917 | $41,220 | $10,050 | $31,170 |
| 2020 | $3,637 | $39,210 | $9,390 | $29,820 |
| 2019 | $3,650 | $39,210 | $9,390 | $29,820 |
| 2018 | $3,478 | $36,800 | $9,220 | $27,580 |
| 2017 | $3,167 | $36,800 | $9,220 | $27,580 |
| 2016 | $3,036 | $34,630 | $9,380 | $25,250 |
| 2015 | $3,102 | $34,630 | $9,380 | $25,250 |
| 2014 | $2,761 | $28,460 | $7,320 | $21,140 |
Source: Public Records
Map
Nearby Homes
- 10278 Dan Ct
- 5632 Tory Pointe
- 10292 Nickolas Ave
- 10439 Cheetah Winds
- 10445 Cheetah Winds
- 10296 Lauren Ct
- 10330 Lions Path
- 10375 Lions Heart
- 5639 Jaguar Way
- 10557 Jaguar Dr
- 10078 Apollo Bay Way
- 10541 Jaguar Glen
- 4967 Waldenwood Dr
- 10497 Wagon Box Cir
- 4907 Fenwood Dr
- 4931 Waldenwood Dr
- 10557 Eby Cir
- 4925 Kingston Ave
- 4848 Fenwood Dr
- 10645 Cedarcrest Cir
- 10237 Dan Ct
- 10223 Dan Ct
- 10105 Glenstone Cir
- 10287 Knoll Cir
- 10109 Glenstone Cir
- 10293 Knoll Cir
- 10243 Dan Ct
- 10215 Dan Ct
- 10238 Dan Ct
- 10224 Dan Ct
- 10281 Knoll Cir
- 10115 Glenstone Cir
- 10249 Dan Ct
- 10209 Dan Ct
- 10273 Knoll Cir
- 10121 Glenstone Cir
- 10210 Dan Ct
- 10235 Joseph Dr
- 10269 Knoll Cir
- 10257 Dan Ct
