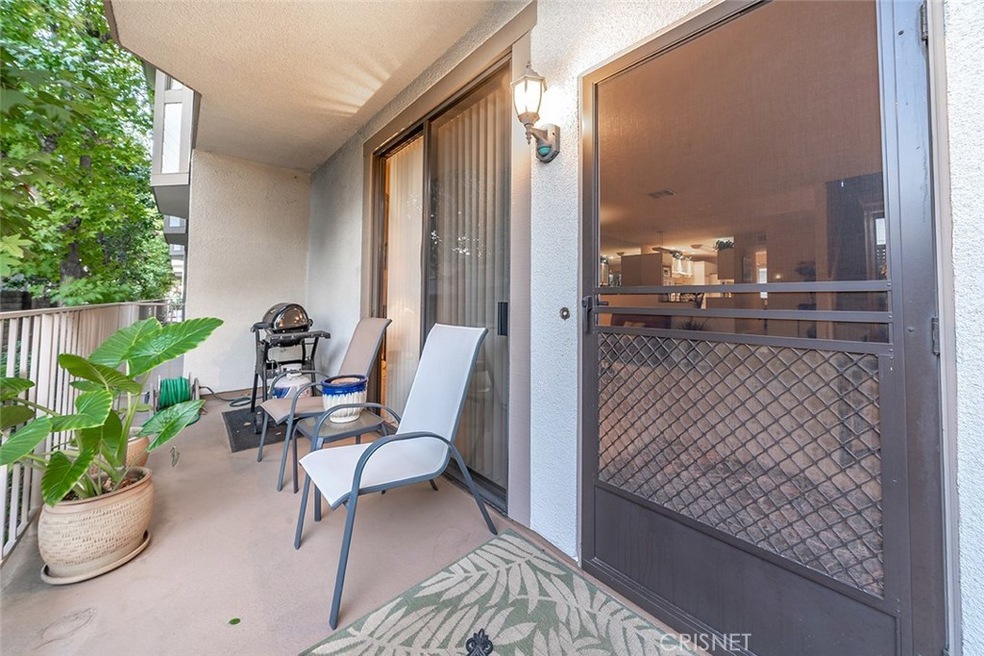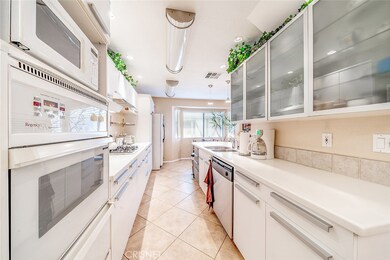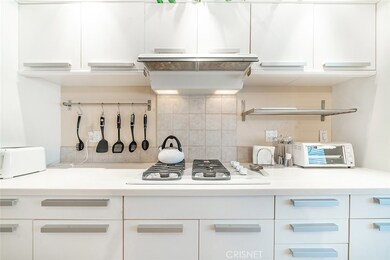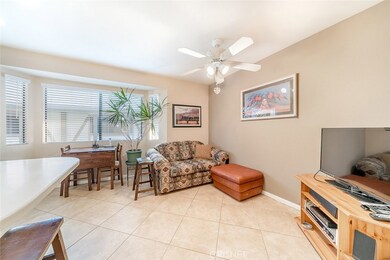
10229 Variel Ave Unit 7 Chatsworth, CA 91311
Chatsworth NeighborhoodEstimated Value: $671,000 - $725,000
Highlights
- In Ground Pool
- 1.03 Acre Lot
- Dual Staircase
- Rooftop Deck
- Open Floorplan
- 5-minute walk to Chatsworth Oaks Park
About This Home
As of November 2018Welcome to this beautiful spacious Townhome located in wonderful Chatsworth. Has 4 Bedroom & 4 baths with almost 1900 square feet and a rare 3-car garage. There are 30 units in the complex and has ample shade and large trees, landscaped to perfection. Kitchen and dining area has luxurious tile flooring with nice cabinetry. Open floor plan features a large living room with windows for great natural sunlight and a tile fireplace. Front patio is perfect for dining outdoors and if you love to BBQ there is a natural gas line for a hook up. Master suite has a fireplace for those cozy winter nights. Large master bathroom with a Jacuzzi tub and separate shower. The other two bedrooms are good sizes you can even use one as a home office. A private sundeck /patio where you can enjoy the outdoors. When entering the unit from the garage there is a room to the very right and this could be used as a fourth bedroom with a half bathroom right next to this bedroom. Laundry is in the garage. HOA covers Pool, Jacuzzi, Fire Insurance, Earthquake Insurance, Water, Sewer & Gardening. Close to metro link train station , 118 freeway, & shopping. Don't miss this gem & incredible value.
Last Agent to Sell the Property
Pinnacle Estate Properties, Inc. License #02012072 Listed on: 10/01/2018

Townhouse Details
Home Type
- Townhome
Est. Annual Taxes
- $6,125
Year Built
- Built in 1982
Lot Details
- Two or More Common Walls
- Wrought Iron Fence
- Vinyl Fence
- Block Wall Fence
- Electric Fence
- Front Yard Sprinklers
- Density is 26-30 Units/Acre
HOA Fees
- $350 Monthly HOA Fees
Parking
- 3 Car Direct Access Garage
- Parking Available
- Automatic Gate
Home Design
- Traditional Architecture
- Fire Rated Drywall
- Copper Plumbing
- Stucco
Interior Spaces
- 1,896 Sq Ft Home
- Open Floorplan
- Dual Staircase
- Ceiling Fan
- Gas Fireplace
- Custom Window Coverings
- Family Room with Fireplace
- Family Room Off Kitchen
- Bonus Room
- Storage
- Mountain Views
Kitchen
- Open to Family Room
- Eat-In Kitchen
- Breakfast Bar
- Gas Oven
- Built-In Range
- Dishwasher
- Utility Sink
- Disposal
Bedrooms and Bathrooms
- 4 Bedrooms | 3 Main Level Bedrooms
- Fireplace in Primary Bedroom
- All Upper Level Bedrooms
- Dual Vanity Sinks in Primary Bathroom
- Low Flow Toliet
- Bathtub with Shower
- Walk-in Shower
- Exhaust Fan In Bathroom
Laundry
- Laundry Room
- Laundry in Garage
- Dryer
- Washer
Accessible Home Design
- Low Pile Carpeting
Pool
- In Ground Pool
- In Ground Spa
- Fence Around Pool
Outdoor Features
- Living Room Balcony
- Rooftop Deck
- Patio
- Front Porch
Schools
- Chatsworth High School
Utilities
- Cooling System Powered By Gas
- Central Heating and Cooling System
- Gas Water Heater
- Phone Available
- Phone System
- Cable TV Available
Listing and Financial Details
- Earthquake Insurance Required
- Tax Lot 1
- Tax Tract Number 39428
- Assessor Parcel Number 2747005074
Community Details
Overview
- 30 Units
- Angelica Townhomes Ii Inc. Association, Phone Number (818) 626-8667
- Maintained Community
Recreation
- Community Pool
- Community Spa
Pet Policy
- Pets Allowed
Security
- Security Service
- Card or Code Access
Ownership History
Purchase Details
Home Financials for this Owner
Home Financials are based on the most recent Mortgage that was taken out on this home.Purchase Details
Home Financials for this Owner
Home Financials are based on the most recent Mortgage that was taken out on this home.Purchase Details
Home Financials for this Owner
Home Financials are based on the most recent Mortgage that was taken out on this home.Purchase Details
Home Financials for this Owner
Home Financials are based on the most recent Mortgage that was taken out on this home.Similar Homes in Chatsworth, CA
Home Values in the Area
Average Home Value in this Area
Purchase History
| Date | Buyer | Sale Price | Title Company |
|---|---|---|---|
| Leister James | $450,000 | Priority Title Company | |
| Drapkin Paul | $475,000 | Fidelity Van Nuys | |
| Braish Ahmad Q | -- | Investors Title Company | |
| Braish Ahmad Q | $329,000 | Investors Title Company |
Mortgage History
| Date | Status | Borrower | Loan Amount |
|---|---|---|---|
| Open | Leister James | $396,600 | |
| Closed | Leister James | $405,000 | |
| Previous Owner | Drapkin Paul | $100,000 | |
| Previous Owner | Drapkin Paul | $50,000 | |
| Previous Owner | Drapkin Paul | $108,600 | |
| Previous Owner | Drapkin Paul | $100,000 | |
| Previous Owner | Drapkin Paul | $110,000 | |
| Previous Owner | Braish Ahmad Q | $329,000 | |
| Previous Owner | Connolly Mary Margaret E | $25,000 | |
| Previous Owner | Connolly Mary Margaret E | $156,000 | |
| Previous Owner | Connolly Mary Margaret E | $100,000 |
Property History
| Date | Event | Price | Change | Sq Ft Price |
|---|---|---|---|---|
| 11/18/2018 11/18/18 | Sold | $450,000 | +1.1% | $237 / Sq Ft |
| 10/05/2018 10/05/18 | Pending | -- | -- | -- |
| 10/01/2018 10/01/18 | For Sale | $445,000 | -- | $235 / Sq Ft |
Tax History Compared to Growth
Tax History
| Year | Tax Paid | Tax Assessment Tax Assessment Total Assessment is a certain percentage of the fair market value that is determined by local assessors to be the total taxable value of land and additions on the property. | Land | Improvement |
|---|---|---|---|---|
| 2024 | $6,125 | $492,137 | $282,159 | $209,978 |
| 2023 | $6,008 | $482,488 | $276,627 | $205,861 |
| 2022 | $5,728 | $473,028 | $271,203 | $201,825 |
| 2021 | $5,650 | $463,754 | $265,886 | $197,868 |
| 2019 | $5,481 | $450,000 | $258,000 | $192,000 |
| 2018 | $5,061 | $416,000 | $277,000 | $139,000 |
| 2016 | $4,535 | $376,000 | $250,000 | $126,000 |
| 2015 | $4,536 | $376,000 | $250,000 | $126,000 |
| 2014 | $4,144 | $335,000 | $223,000 | $112,000 |
Agents Affiliated with this Home
-
Richard Danelian
R
Seller's Agent in 2018
Richard Danelian
Pinnacle Estate Properties, Inc.
(818) 355-0273
20 Total Sales
-
Matt McPherson

Buyer's Agent in 2018
Matt McPherson
Compass
(310) 963-5003
1 in this area
44 Total Sales
Map
Source: California Regional Multiple Listing Service (CRMLS)
MLS Number: SR18237187
APN: 2747-005-074
- 10215 Variel Ave Unit 14
- 10229 Variel Ave Unit 2
- 21025 Lemarsh St Unit G39
- 10352 Eton Ave
- 10159 De Soto Ave Unit 202
- 10420 Eton Ave
- 21218 Merridy St
- 10425 Independence Ave
- 10065 De Soto Ave Unit 303
- 0 De Soto Unit OC25120663
- 10444 Canoga Ave Unit 39
- 10221 Oklahoma Ave Unit 35
- 21137 Lassen St Unit 5
- 9917 Independence Ave Unit C
- 0 Curaco Tr Unit 25-475443
- 0 Curaco Tr Unit OC24220553
- 10448 Alabama Ave
- 20711 Lemarsh St Unit B
- 10627 Variel Ave
- 9946 Owensmouth Ave Unit 11
- 10229 Variel Ave Unit 1
- 10229 Variel Ave Unit 18
- 10229 Variel Ave Unit 17
- 10229 Variel Ave Unit 16
- 10229 Variel Ave Unit 15
- 10229 Variel Ave Unit 14
- 10229 Variel Ave Unit 13
- 10229 Variel Ave Unit 12
- 10229 Variel Ave Unit 11
- 10229 Variel Ave Unit 10
- 10229 Variel Ave Unit 9
- 10229 Variel Ave Unit 8
- 10229 Variel Ave Unit 7
- 10229 Variel Ave Unit 6
- 10229 Variel Ave Unit 5
- 10229 Variel Ave Unit 4
- 10229 Variel Ave Unit 3
- 10229 Variel Ave Unit 30
- 10229 Variel Ave Unit 29
- 10229 Variel Ave Unit 28






