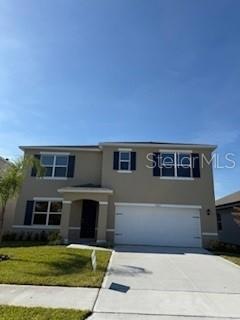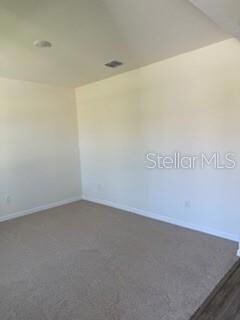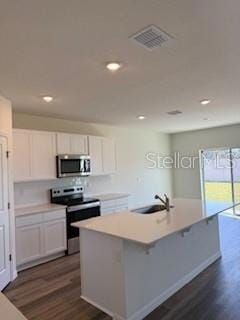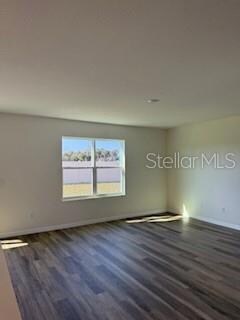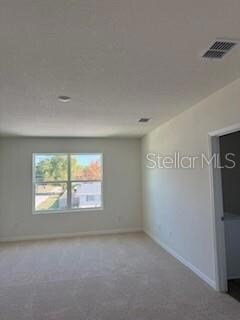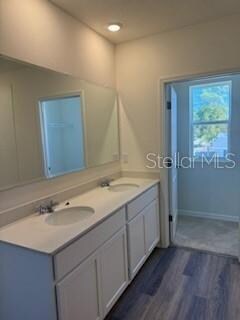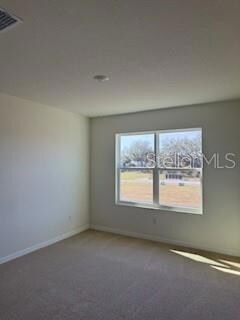1023 5th St Port Orange, FL 32129
North Port Orange NeighborhoodEstimated payment $2,276/month
Highlights
- New Construction
- Open Floorplan
- Stone Countertops
- Spruce Creek High School Rated A-
- Loft
- Den
About This Home
The Hayden floorplan in Campbell Crossing offers 5 bedrooms, 3 bathrooms, 2,601 sq ft, and a 2-car garage. Features include a flex room, kitchen with island, quartz countertops, stainless steel appliances, and a walk-in pantry. One bedroom is on the first floor for privacy. The second floor has the primary bedroom with en suite, three additional bedrooms, a second living area, and smart home technology. Contact for more details. *Photos are of similar model but not that of exact house. Pictures, photographs, colors, features, and sizes are for illustration purposes only and will vary from the homes as built. Home and community information including pricing, included features, terms, availability and amenities are subject to change and prior sale at any time without notice or obligation. Please note that no representations or warranties are made regarding school districts or school assignments; you should conduct your own investigation regarding current and future schools and school boundaries.*
Listing Agent
DR HORTON REALTY OF CENTRAL FLORIDA LLC Brokerage Phone: 407-250-7299 License #3357062 Listed on: 08/12/2025

Open House Schedule
-
Friday, November 28, 202512:00 to 4:00 pm11/28/2025 12:00:00 PM +00:0011/28/2025 4:00:00 PM +00:00OPEN HOUSE AT MODEL HOMEAdd to Calendar
-
Saturday, November 29, 202512:00 to 4:00 pm11/29/2025 12:00:00 PM +00:0011/29/2025 4:00:00 PM +00:00OPEN HOUSE AT MODEL HOMEAdd to Calendar
Home Details
Home Type
- Single Family
Est. Annual Taxes
- $604
Year Built
- Built in 2025 | New Construction
Lot Details
- 7,230 Sq Ft Lot
- East Facing Home
- Metered Sprinkler System
HOA Fees
- $8 Monthly HOA Fees
Parking
- 2 Car Attached Garage
Home Design
- Home is estimated to be completed on 10/31/25
- Bi-Level Home
- Slab Foundation
- Shingle Roof
- Block Exterior
- Stucco
Interior Spaces
- 2,601 Sq Ft Home
- Open Floorplan
- Sliding Doors
- Family Room Off Kitchen
- Combination Dining and Living Room
- Den
- Loft
- Laundry Room
Kitchen
- Eat-In Kitchen
- Walk-In Pantry
- Range
- Dishwasher
- Stone Countertops
- Disposal
Flooring
- Carpet
- Luxury Vinyl Tile
Bedrooms and Bathrooms
- 5 Bedrooms
- Primary Bedroom Upstairs
- Split Bedroom Floorplan
- Walk-In Closet
- 3 Full Bathrooms
Utilities
- Central Heating and Cooling System
- Thermostat
- Underground Utilities
- Cable TV Available
Community Details
- Empire Management Association, Phone Number (407) 770-1748
- Built by D.R. Horton
- Campbell Crossings Subdivision, Hayden Floorplan
- The community has rules related to deed restrictions
Listing and Financial Details
- Home warranty included in the sale of the property
- Visit Down Payment Resource Website
- Tax Lot 1330
- Assessor Parcel Number 30-18-31-10-00-1330
Map
Home Values in the Area
Average Home Value in this Area
Property History
| Date | Event | Price | List to Sale | Price per Sq Ft |
|---|---|---|---|---|
| 11/20/2025 11/20/25 | Price Changed | $419,990 | -1.8% | $161 / Sq Ft |
| 11/17/2025 11/17/25 | Price Changed | $427,751 | +0.6% | $164 / Sq Ft |
| 11/06/2025 11/06/25 | Price Changed | $424,990 | -2.3% | $163 / Sq Ft |
| 10/30/2025 10/30/25 | Price Changed | $434,990 | -1.1% | $167 / Sq Ft |
| 10/21/2025 10/21/25 | Price Changed | $439,990 | -1.1% | $169 / Sq Ft |
| 10/08/2025 10/08/25 | Price Changed | $444,990 | -2.0% | $171 / Sq Ft |
| 08/23/2025 08/23/25 | For Sale | $453,990 | -- | $175 / Sq Ft |
Source: Stellar MLS
MLS Number: O6335230
- 908 3rd St
- 3230 S Ridgewood Ave
- 3131 S Ridgewood Ave Unit River Club
- 805 Louisville St Unit 2
- 805 Louisville St Unit 7
- 846 Sugar House Dr
- 480 Reed Canal Rd
- 580 Reed Canal Rd
- 211 Sandy Cir
- 411 Banana Cay Dr Unit D
- 428 Banana Cay Dr Unit D
- 152 Sweetgum Ln
- 980 Canal View Blvd Unit E5
- 980 Canal View Blvd Unit B1
- 2425 Anastasia Dr
- 113 Fox Place
- 804 Deer Springs Rd
- 802 Acorn Ln
- 305 Ridge Blvd Unit 2110
- 305 Ridge Blvd Unit 211
