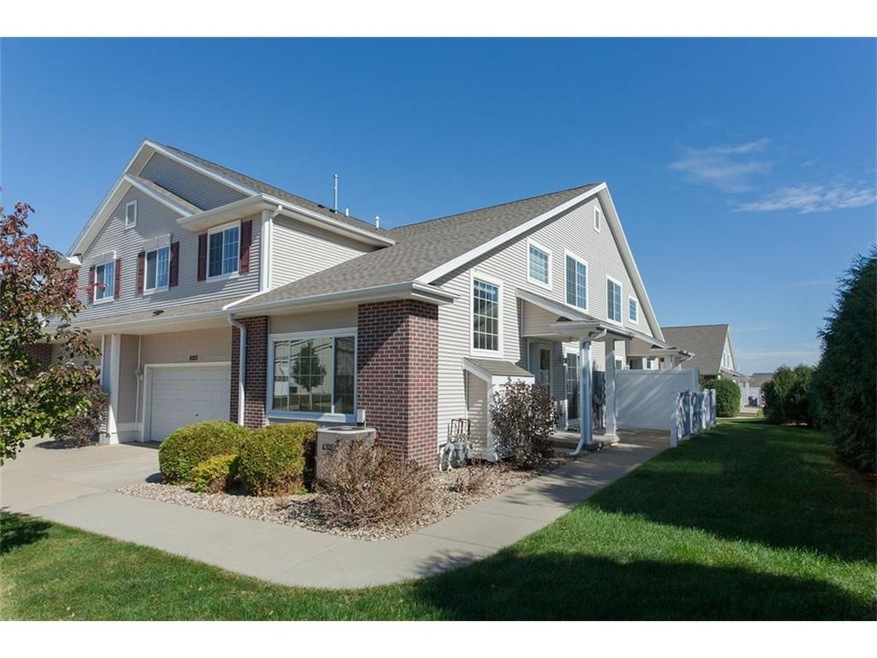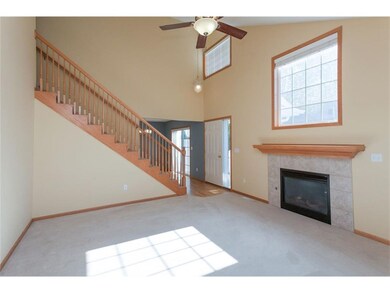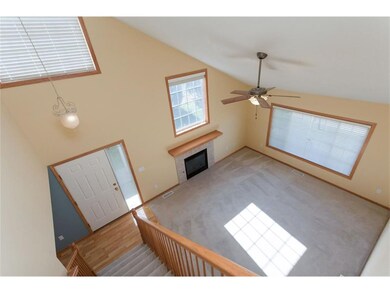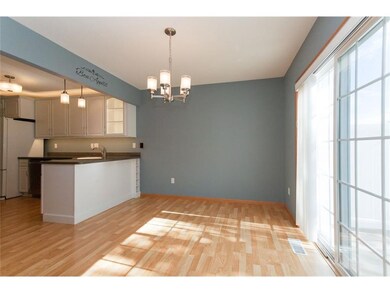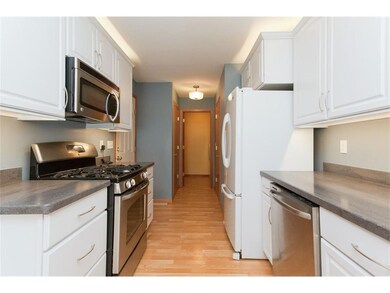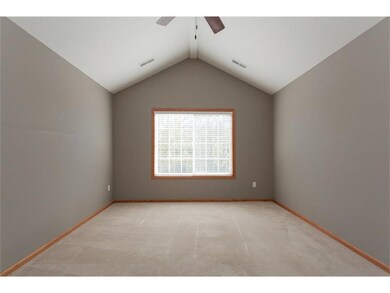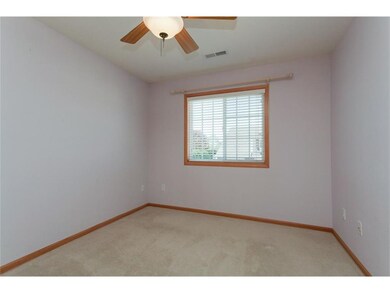
1023 74th St NE Unit 1023 Cedar Rapids, IA 52402
Highlights
- Recreation Room
- Vaulted Ceiling
- Eat-In Kitchen
- Westfield Elementary School Rated A
- 2 Car Attached Garage
- Forced Air Cooling System
About This Home
As of January 2025Absolutely Pristine! Seller has readied this home for Immediate Move In Condition! Beautiful Newer White Kitchen with Indirect Lighting, Corian Counter Tops and new Ceiling Fixtures, top of Line GE Steel Appliances, and top quality Washer/Dryer. All 3 Bedrooms have new Ceiling Fans, Freshly Painted Walls and Carpets just cleaned. New Roof in 2012, Deluxe Finished Lower Level Rec Room with Can Lights and Berber Carpet. All Vents and Furnace Trunk Lines Cleaned 2014, Both Large Great Room Window Coverings for those bright sunshine days. The List goes on! 2 Pet limit with no size restrictions. Direct TV Dish available for serving this 4 unit building.
Last Agent to Sell the Property
Bob Hanson
IOWA REALTY Listed on: 10/11/2015
Co-Listed By
Peggy Nagel
IOWA REALTY
Property Details
Home Type
- Condominium
Est. Annual Taxes
- $3,000
Year Built
- 2004
HOA Fees
- $110 Monthly HOA Fees
Home Design
- Frame Construction
- Vinyl Construction Material
Interior Spaces
- 2-Story Property
- Vaulted Ceiling
- Gas Fireplace
- Great Room with Fireplace
- Combination Kitchen and Dining Room
- Recreation Room
- Basement Fills Entire Space Under The House
Kitchen
- Eat-In Kitchen
- Range
- Microwave
- Dishwasher
- Disposal
Bedrooms and Bathrooms
- 3 Bedrooms
- Primary bedroom located on second floor
Laundry
- Laundry on main level
- Dryer
- Washer
Parking
- 2 Car Attached Garage
- Garage Door Opener
- Guest Parking
- Off-Street Parking
Utilities
- Forced Air Cooling System
- Heating System Uses Gas
- Gas Water Heater
- Cable TV Available
Additional Features
- Patio
- Irrigation
Community Details
Overview
- Built by Jerry's Homes
Pet Policy
- Limit on the number of pets
Ownership History
Purchase Details
Home Financials for this Owner
Home Financials are based on the most recent Mortgage that was taken out on this home.Purchase Details
Home Financials for this Owner
Home Financials are based on the most recent Mortgage that was taken out on this home.Purchase Details
Home Financials for this Owner
Home Financials are based on the most recent Mortgage that was taken out on this home.Purchase Details
Home Financials for this Owner
Home Financials are based on the most recent Mortgage that was taken out on this home.Similar Homes in the area
Home Values in the Area
Average Home Value in this Area
Purchase History
| Date | Type | Sale Price | Title Company |
|---|---|---|---|
| Warranty Deed | $205,000 | None Listed On Document | |
| Warranty Deed | $200,000 | None Available | |
| Warranty Deed | -- | None Available | |
| Corporate Deed | $140,500 | -- |
Mortgage History
| Date | Status | Loan Amount | Loan Type |
|---|---|---|---|
| Previous Owner | $53,000 | New Conventional | |
| Previous Owner | $160,000 | New Conventional | |
| Previous Owner | $160,000 | New Conventional | |
| Previous Owner | $123,000 | New Conventional | |
| Previous Owner | $123,000 | New Conventional | |
| Previous Owner | $125,000 | Purchase Money Mortgage |
Property History
| Date | Event | Price | Change | Sq Ft Price |
|---|---|---|---|---|
| 01/30/2025 01/30/25 | Sold | $205,000 | -2.4% | $110 / Sq Ft |
| 12/30/2024 12/30/24 | Pending | -- | -- | -- |
| 12/04/2024 12/04/24 | Price Changed | $210,000 | -4.5% | $112 / Sq Ft |
| 11/20/2024 11/20/24 | For Sale | $220,000 | +10.0% | $118 / Sq Ft |
| 07/02/2021 07/02/21 | Sold | $200,000 | 0.0% | $107 / Sq Ft |
| 06/01/2021 06/01/21 | Pending | -- | -- | -- |
| 05/28/2021 05/28/21 | For Sale | $200,000 | +33.4% | $107 / Sq Ft |
| 02/02/2016 02/02/16 | Sold | $149,900 | -2.3% | $78 / Sq Ft |
| 12/08/2015 12/08/15 | Pending | -- | -- | -- |
| 10/11/2015 10/11/15 | For Sale | $153,500 | -- | $79 / Sq Ft |
Tax History Compared to Growth
Tax History
| Year | Tax Paid | Tax Assessment Tax Assessment Total Assessment is a certain percentage of the fair market value that is determined by local assessors to be the total taxable value of land and additions on the property. | Land | Improvement |
|---|---|---|---|---|
| 2023 | $3,944 | $189,600 | $28,000 | $161,600 |
| 2022 | $3,668 | $181,400 | $26,000 | $155,400 |
| 2021 | $3,580 | $174,600 | $26,000 | $148,600 |
| 2020 | $3,580 | $161,100 | $22,000 | $139,100 |
| 2019 | $3,320 | $151,400 | $22,000 | $129,400 |
| 2018 | $3,126 | $151,400 | $22,000 | $129,400 |
| 2017 | $3,099 | $147,500 | $15,000 | $132,500 |
| 2016 | $3,099 | $138,500 | $15,000 | $123,500 |
| 2015 | $2,904 | $133,982 | $15,000 | $118,982 |
| 2014 | $2,806 | $129,971 | $15,000 | $114,971 |
| 2013 | $2,620 | $129,971 | $15,000 | $114,971 |
Agents Affiliated with this Home
-

Seller's Agent in 2025
Deanna Howard
IOWA REALTY
(319) 929-3836
88 Total Sales
-
M
Buyer's Agent in 2025
Mike Selling Team
GRAF REAL ESTATE, ERA POWERED
(319) 981-3702
611 Total Sales
-

Seller's Agent in 2021
Danielle Hutchinson
Skogman Realty
(319) 551-7036
15 Total Sales
-
B
Seller's Agent in 2016
Bob Hanson
IOWA REALTY
-
P
Seller Co-Listing Agent in 2016
Peggy Nagel
IOWA REALTY
-

Buyer's Agent in 2016
Jackie Phillips
NextHome Corridor
(319) 310-0041
151 Total Sales
Map
Source: Cedar Rapids Area Association of REALTORS®
MLS Number: 1590825
APN: 11342-01004-01011
- 935 74th St NE Unit 5
- 1167 74th St NE Unit 1167
- 1204 Crescent View Dr NE
- 6967 Doubletree Rd NE Unit 6967
- 828 73rd St NE
- 7615 Westfield Dr NE
- 1019 Acacia Dr NE
- 1023 Doubletree Ct NE Unit 1023
- 4599 Summerset Ave NE
- 7633 Westfield Dr NE
- 7701 Westfield Dr NE
- 1018 Deer Run Dr NE
- 925 Rolling Creek Dr NE
- 815 Deer Run Dr NE
- 7599 Summerset Ave NE
- 914 Deer Run Dr NE
- 1205 Waldenwood Ln NE
- 6911 Winthrop Rd NE
- 620 Colton Cir NE Unit B11
- 7635 Quail Trail NE
