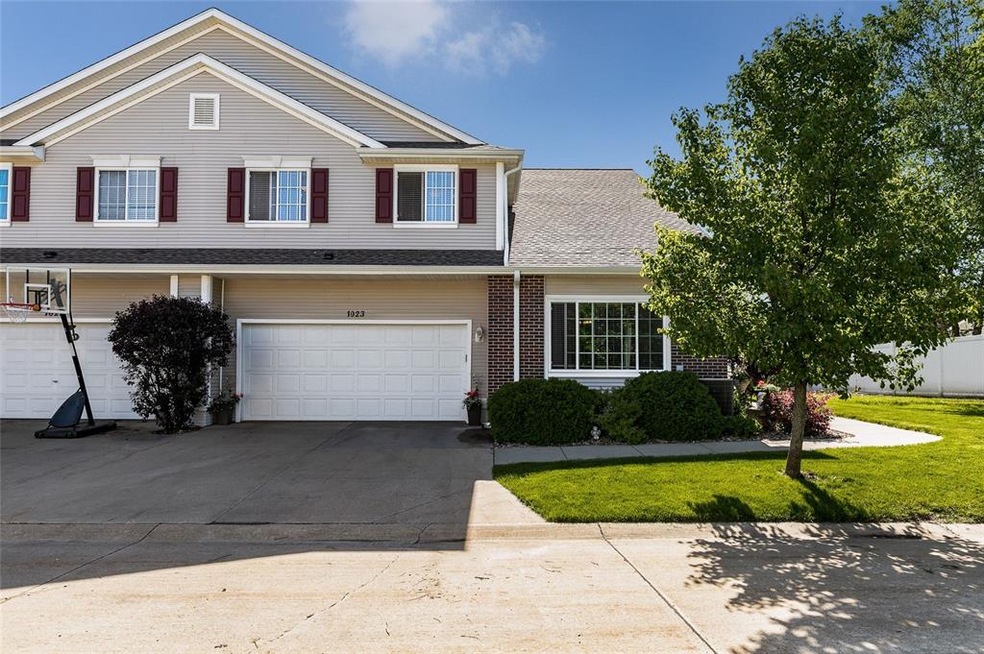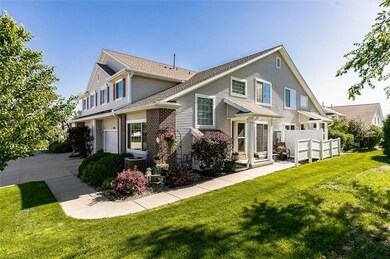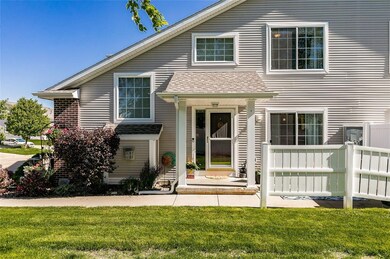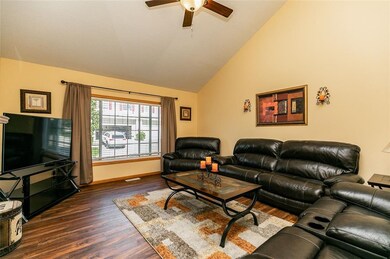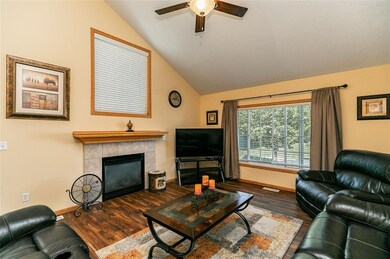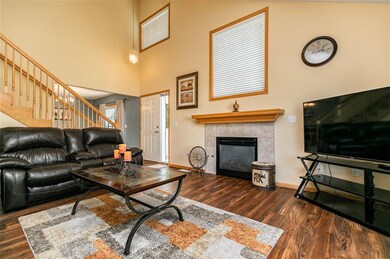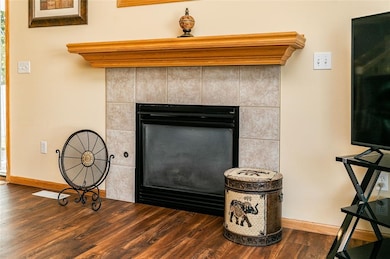
1023 74th St NE Unit 1023 Cedar Rapids, IA 52402
Highlights
- Living Room with Fireplace
- Recreation Room
- Cul-De-Sac
- Westfield Elementary School Rated A
- Vaulted Ceiling
- 2 Car Attached Garage
About This Home
As of January 2025Not the average 74th street condo! Featuring 3 bedrooms, 2 full baths and 1 half bath, you won't be disappointed! Kitchen has been updated with beautiful soft close cabinets, Corian sink and countertops, fresh paint and new flooring. Main floor laundry and half bath just off from the kitchen. Living room features breathtaking vaulted ceiling, gas fireplace and brand new flooring. Upstairs you will find 2 generous sized bedrooms with fresh new paint. Full bath recently painted for kids and guests. Spacious Master Bedroom with nice sized walk in closet and two double closets. Master bath recently painted off of the Master bedroom. Finished lower level rec room and non-conforming bedroom/office space with closet. Enjoy your morning coffee out on the patio with privacy fence. You can see the quality, pride and care in ownership throughout this well maintained home!
Property Details
Home Type
- Condominium
Est. Annual Taxes
- $3,686
Year Built
- 2004
Lot Details
- Cul-De-Sac
- Fenced
HOA Fees
- $165 Monthly HOA Fees
Home Design
- Brick Exterior Construction
- Frame Construction
- Vinyl Construction Material
Interior Spaces
- Vaulted Ceiling
- Gas Fireplace
- Family Room
- Living Room with Fireplace
- Combination Kitchen and Dining Room
- Recreation Room
- Basement Fills Entire Space Under The House
- Laundry on main level
Kitchen
- Breakfast Bar
- Range
- Microwave
- Dishwasher
- Disposal
Bedrooms and Bathrooms
- 3 Bedrooms
- Primary bedroom located on second floor
Parking
- 2 Car Attached Garage
- Garage Door Opener
Outdoor Features
- Patio
Utilities
- Central Air
- Heating System Uses Gas
- Gas Water Heater
- Satellite Dish
- Cable TV Available
Community Details
Recreation
- Snow Removal
Pet Policy
- Limit on the number of pets
Ownership History
Purchase Details
Home Financials for this Owner
Home Financials are based on the most recent Mortgage that was taken out on this home.Purchase Details
Home Financials for this Owner
Home Financials are based on the most recent Mortgage that was taken out on this home.Purchase Details
Home Financials for this Owner
Home Financials are based on the most recent Mortgage that was taken out on this home.Purchase Details
Home Financials for this Owner
Home Financials are based on the most recent Mortgage that was taken out on this home.Similar Homes in the area
Home Values in the Area
Average Home Value in this Area
Purchase History
| Date | Type | Sale Price | Title Company |
|---|---|---|---|
| Warranty Deed | $205,000 | None Listed On Document | |
| Warranty Deed | $200,000 | None Available | |
| Warranty Deed | -- | None Available | |
| Corporate Deed | $140,500 | -- |
Mortgage History
| Date | Status | Loan Amount | Loan Type |
|---|---|---|---|
| Previous Owner | $53,000 | New Conventional | |
| Previous Owner | $160,000 | New Conventional | |
| Previous Owner | $160,000 | New Conventional | |
| Previous Owner | $123,000 | New Conventional | |
| Previous Owner | $123,000 | New Conventional | |
| Previous Owner | $125,000 | Purchase Money Mortgage |
Property History
| Date | Event | Price | Change | Sq Ft Price |
|---|---|---|---|---|
| 01/30/2025 01/30/25 | Sold | $205,000 | -2.4% | $110 / Sq Ft |
| 12/30/2024 12/30/24 | Pending | -- | -- | -- |
| 12/04/2024 12/04/24 | Price Changed | $210,000 | -4.5% | $112 / Sq Ft |
| 11/20/2024 11/20/24 | For Sale | $220,000 | +10.0% | $118 / Sq Ft |
| 07/02/2021 07/02/21 | Sold | $200,000 | 0.0% | $107 / Sq Ft |
| 06/01/2021 06/01/21 | Pending | -- | -- | -- |
| 05/28/2021 05/28/21 | For Sale | $200,000 | +33.4% | $107 / Sq Ft |
| 02/02/2016 02/02/16 | Sold | $149,900 | -2.3% | $78 / Sq Ft |
| 12/08/2015 12/08/15 | Pending | -- | -- | -- |
| 10/11/2015 10/11/15 | For Sale | $153,500 | -- | $79 / Sq Ft |
Tax History Compared to Growth
Tax History
| Year | Tax Paid | Tax Assessment Tax Assessment Total Assessment is a certain percentage of the fair market value that is determined by local assessors to be the total taxable value of land and additions on the property. | Land | Improvement |
|---|---|---|---|---|
| 2023 | $3,944 | $189,600 | $28,000 | $161,600 |
| 2022 | $3,668 | $181,400 | $26,000 | $155,400 |
| 2021 | $3,580 | $174,600 | $26,000 | $148,600 |
| 2020 | $3,580 | $161,100 | $22,000 | $139,100 |
| 2019 | $3,320 | $151,400 | $22,000 | $129,400 |
| 2018 | $3,126 | $151,400 | $22,000 | $129,400 |
| 2017 | $3,099 | $147,500 | $15,000 | $132,500 |
| 2016 | $3,099 | $138,500 | $15,000 | $123,500 |
| 2015 | $2,904 | $133,982 | $15,000 | $118,982 |
| 2014 | $2,806 | $129,971 | $15,000 | $114,971 |
| 2013 | $2,620 | $129,971 | $15,000 | $114,971 |
Agents Affiliated with this Home
-
Deanna Howard

Seller's Agent in 2025
Deanna Howard
IOWA REALTY
(319) 929-3836
86 Total Sales
-
Mike Selling Team
M
Buyer's Agent in 2025
Mike Selling Team
GRAF REAL ESTATE, ERA POWERED
(319) 981-3702
571 Total Sales
-
Danielle Hutchinson

Seller's Agent in 2021
Danielle Hutchinson
Skogman Realty
(319) 551-7036
15 Total Sales
-
B
Seller's Agent in 2016
Bob Hanson
IOWA REALTY
-
P
Seller Co-Listing Agent in 2016
Peggy Nagel
IOWA REALTY
-
Jackie Phillips

Buyer's Agent in 2016
Jackie Phillips
NextHome Corridor
(319) 310-0041
157 Total Sales
Map
Source: Cedar Rapids Area Association of REALTORS®
MLS Number: 2103591
APN: 11342-01004-01011
- 1107 74th St NE
- 1138 White Ivy Place NE
- 828 73rd St NE
- 1204 Crescent View Dr NE
- 6967 Doubletree Rd NE Unit 6967
- 7615 Westfield Dr NE
- 1023 Doubletree Ct NE Unit 1023
- 919 Deer Run Dr NE
- 7633 Westfield Dr NE
- 7025 Walden Rd NE
- 815 Deer Run Dr NE
- 7701 Westfield Dr NE
- 1018 Deer Run Dr NE
- 1037 Doubletree Ct NE Unit 1037
- 925 Rolling Creek Dr NE
- 618 Huntington Ridge Rd NE
- 620 Colton Cir NE Unit B11
- 640 Colton Cir NE Unit 7
- 8001 Turtlerun Dr NE
- 6723 Creekside Dr NE Unit 8
