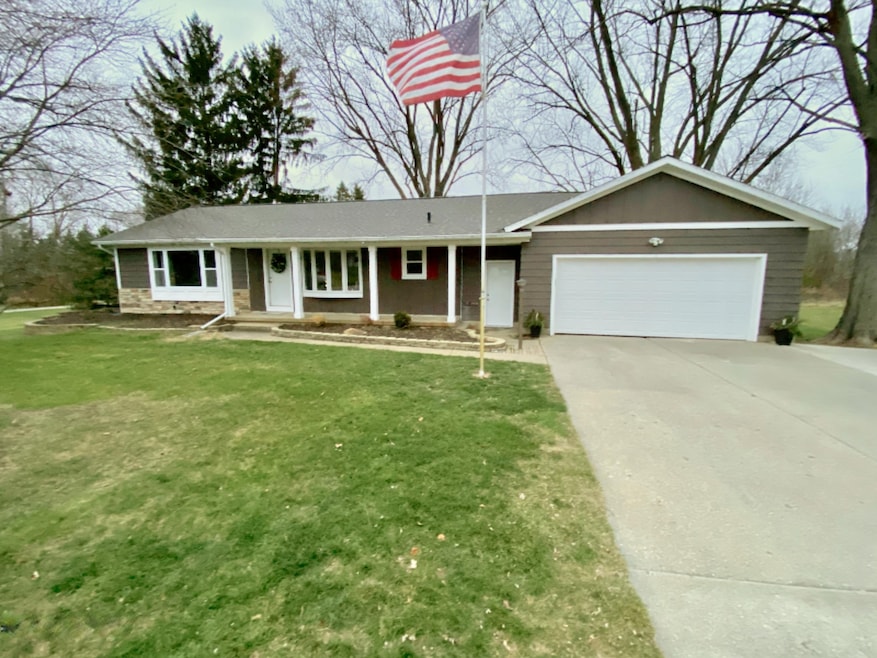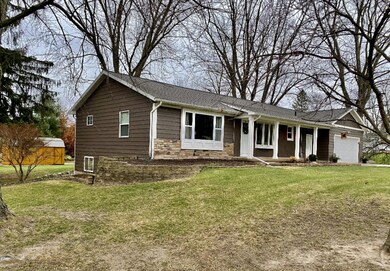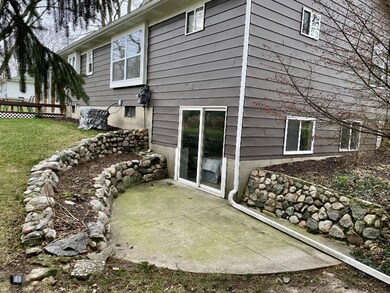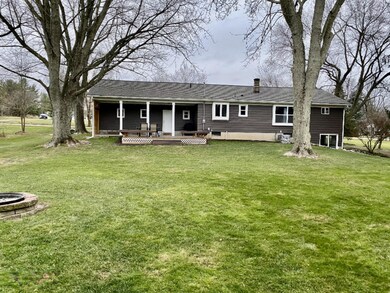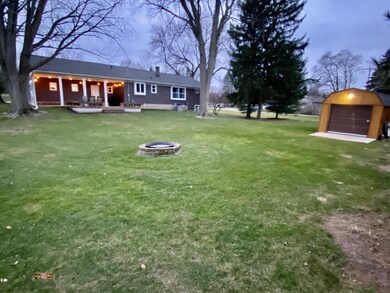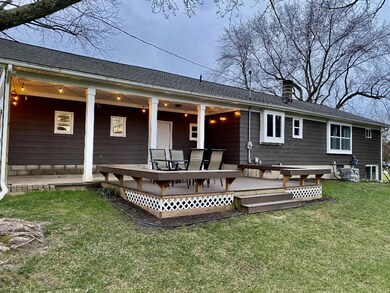
1023 76th St SE Byron Center, MI 49315
Highlights
- Deck
- Porch
- Brick or Stone Mason
- Countryside Elementary School Rated A
- 2 Car Attached Garage
- Living Room
About This Home
As of January 20211023 76th St SE is a 3 bedroom and 1.5 bath Ranch home that sits on a .55 acre corner lot in Byron Center Schools. Enjoy fresh updates throughout! Entertain guests in the spacious dining and living room or on the porch & deck leading to the backyard. Appreciate the extra room in the partially finished basement that includes a 13x25 den, 7X8 bonus room and third bedroom with a walkout. It's just waiting for you to finish according to your taste! Find a place for storage in every room and if you need more there's a large utility room to cover you. Park your vehicles in the two stall attached garage and have room for your tools too. If you need more room, count on the 12x20 shed with electrical and finished floor. This house should do to make your homeowner dreams come true
Last Agent to Sell the Property
Alyssa Wieland
Freshwater Properties License #6501419564 Listed on: 12/14/2020
Last Buyer's Agent
Kurt Loosenort
Keller Williams GR East
Home Details
Home Type
- Single Family
Est. Annual Taxes
- $2,378
Year Built
- Built in 1950
Lot Details
- 0.55 Acre Lot
- Lot Dimensions are 182x132
- Shrub
- Lot Has A Rolling Slope
- Garden
Parking
- 2 Car Attached Garage
- Garage Door Opener
Home Design
- Brick or Stone Mason
- Composition Roof
- Aluminum Siding
- Stone
Interior Spaces
- 1-Story Property
- Ceiling Fan
- Living Room
Kitchen
- Range
- Microwave
- Dishwasher
Bedrooms and Bathrooms
- 3 Bedrooms | 2 Main Level Bedrooms
Laundry
- Laundry on main level
- Dryer
- Washer
Basement
- Walk-Out Basement
- Basement Fills Entire Space Under The House
- 1 Bedroom in Basement
Outdoor Features
- Deck
- Shed
- Storage Shed
- Porch
Utilities
- Forced Air Heating and Cooling System
- Heating System Uses Natural Gas
- Well
- Natural Gas Water Heater
- Phone Available
- Cable TV Available
Ownership History
Purchase Details
Home Financials for this Owner
Home Financials are based on the most recent Mortgage that was taken out on this home.Purchase Details
Home Financials for this Owner
Home Financials are based on the most recent Mortgage that was taken out on this home.Purchase Details
Home Financials for this Owner
Home Financials are based on the most recent Mortgage that was taken out on this home.Purchase Details
Home Financials for this Owner
Home Financials are based on the most recent Mortgage that was taken out on this home.Similar Home in Byron Center, MI
Home Values in the Area
Average Home Value in this Area
Purchase History
| Date | Type | Sale Price | Title Company |
|---|---|---|---|
| Warranty Deed | $243,000 | Sun Title Agency Of Mi Llc | |
| Warranty Deed | $175,000 | Title Resource Agency | |
| Warranty Deed | $156,000 | Grand Rapids Title Company L | |
| Warranty Deed | $115,000 | -- |
Mortgage History
| Date | Status | Loan Amount | Loan Type |
|---|---|---|---|
| Open | $248,589 | VA | |
| Previous Owner | $15,000 | New Conventional | |
| Previous Owner | $148,750 | New Conventional | |
| Previous Owner | $140,400 | New Conventional | |
| Previous Owner | $113,600 | Unknown | |
| Previous Owner | $14,200 | Credit Line Revolving | |
| Previous Owner | $20,000 | Credit Line Revolving | |
| Previous Owner | $101,600 | Unknown | |
| Previous Owner | $5,000 | Credit Line Revolving | |
| Previous Owner | $29,653 | Unknown | |
| Previous Owner | $18,237 | Credit Line Revolving |
Property History
| Date | Event | Price | Change | Sq Ft Price |
|---|---|---|---|---|
| 01/20/2021 01/20/21 | Sold | $243,000 | +8.0% | $107 / Sq Ft |
| 12/20/2020 12/20/20 | Pending | -- | -- | -- |
| 12/14/2020 12/14/20 | For Sale | $225,000 | +28.6% | $99 / Sq Ft |
| 03/10/2017 03/10/17 | Sold | $175,000 | -10.3% | $103 / Sq Ft |
| 02/09/2017 02/09/17 | Pending | -- | -- | -- |
| 01/30/2017 01/30/17 | For Sale | $195,000 | +25.0% | $114 / Sq Ft |
| 03/27/2015 03/27/15 | Sold | $156,000 | +4.0% | $86 / Sq Ft |
| 02/23/2015 02/23/15 | Pending | -- | -- | -- |
| 02/18/2015 02/18/15 | For Sale | $150,000 | -- | $83 / Sq Ft |
Tax History Compared to Growth
Tax History
| Year | Tax Paid | Tax Assessment Tax Assessment Total Assessment is a certain percentage of the fair market value that is determined by local assessors to be the total taxable value of land and additions on the property. | Land | Improvement |
|---|---|---|---|---|
| 2024 | $2,795 | $142,800 | $0 | $0 |
| 2023 | $2,546 | $127,500 | $0 | $0 |
| 2022 | $2,546 | $118,500 | $0 | $0 |
| 2021 | $2,446 | $89,500 | $0 | $0 |
| 2020 | $2,296 | $84,900 | $0 | $0 |
| 2019 | $2,296 | $80,300 | $0 | $0 |
| 2018 | $2,296 | $76,200 | $18,000 | $58,200 |
| 2017 | $0 | $71,800 | $0 | $0 |
| 2016 | $0 | $63,500 | $0 | $0 |
| 2015 | -- | $63,500 | $0 | $0 |
| 2013 | -- | $59,100 | $0 | $0 |
Agents Affiliated with this Home
-
A
Seller's Agent in 2021
Alyssa Wieland
Freshwater Properties
(616) 502-8599
1 in this area
24 Total Sales
-
K
Buyer's Agent in 2021
Kurt Loosenort
Keller Williams GR East
-
Cheryl Morehouse

Seller's Agent in 2017
Cheryl Morehouse
Berkshire Hathaway HomeServices Michigan Real Estate (South)
(616) 291-1951
16 in this area
160 Total Sales
-
William Joe Dunlap

Buyer's Agent in 2017
William Joe Dunlap
Dunlap and Associates LLC
(616) 291-3104
2 in this area
57 Total Sales
-
K
Seller's Agent in 2015
Kevin Yoder
Keller Williams GR East
Map
Source: Southwestern Michigan Association of REALTORS®
MLS Number: 20050653
APN: 41-22-08-376-031
- 1134 Emerald Woods Ct SE
- 7614 Eastern Ave SE
- 7828 Greendale Dr
- 7332 Brooklyn Ave SE
- 7871 Eastern Ave SE
- 7879 Eastern Ave SE
- 1318 Turning Creek Dr SE
- 618 Sunmeadow Dr SE
- 1448 Silver Springs Ct SE
- 1153 Peaceful Dr
- 7340 Royal Ridge Dr SE
- 7735 Thornburst Ct SE
- 7125 Brooklyn Ave SE
- 7234 Willard Ave SE
- 881 Cobblestone Way Dr SE Unit 2325
- 7116 Linden Ave SE
- 7588 Rivendell Dr SE
- 1162 Cook's Corner Ct
- 1640 Silverbow Dr SE
- 648 Firestone Dr SE Unit 30
