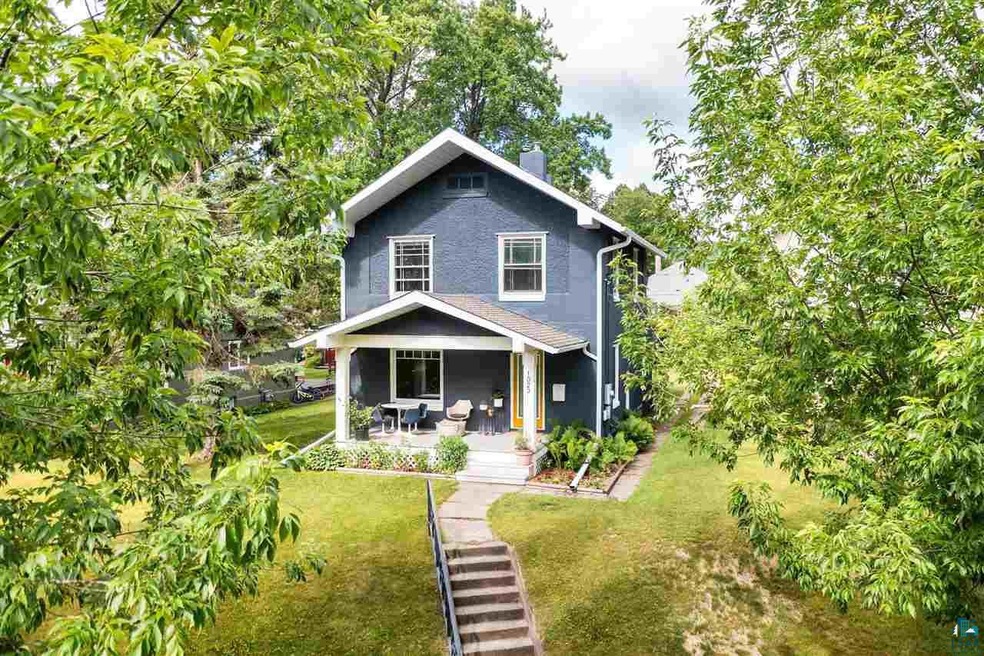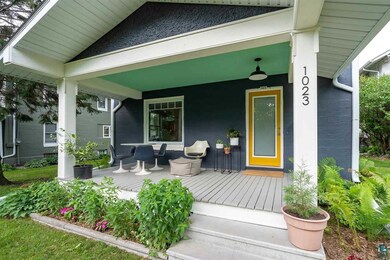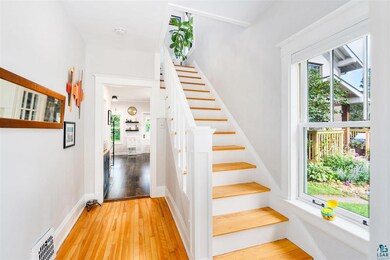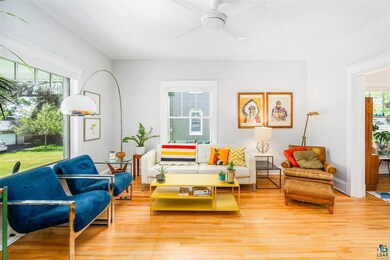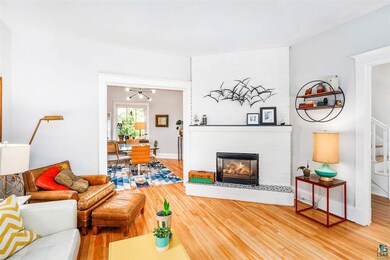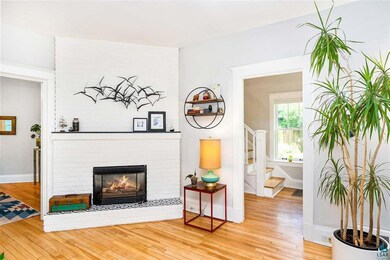
1023 84th Ave W Duluth, MN 55808
Morgan Park NeighborhoodHighlights
- River View
- Traditional Architecture
- Mud Room
- Deck
- Wood Flooring
- Lower Floor Utility Room
About This Home
As of August 2021Own a piece of history! This beautiful, bright, sunny, totally updated Morgan Park traditional home is just waiting for the next buyer to move in and enjoy. The freshly painted exterior and large front porch with seasonal river views welcomes you into this home. The main floor has a foyer entry, spacious living room with fireplace, formal dining room, back mudroom, totally updated kitchen with butcher block counter tops, new flooring, appliances and more. Upstairs there are three bedrooms and updated full bath. The lower level has a family room, workshop, and laundry. The interior has newly refinished hardwood floors, fresh paint, updated light fixtures, new furnace, and so much more....nothing was overlooked. Outside the large backyard has a deck, raised garden beds, 1 car garage, covered parking, and 2 additional off street parking spots.
Home Details
Home Type
- Single Family
Est. Annual Taxes
- $1,918
Year Built
- Built in 1913
Lot Details
- 9,148 Sq Ft Lot
- Landscaped with Trees
Property Views
- River
- Limited
Home Design
- Traditional Architecture
- Concrete Foundation
- Plaster Walls
- Asphalt Shingled Roof
- Concrete Block And Stucco Construction
Interior Spaces
- 2-Story Property
- Gas Fireplace
- Vinyl Clad Windows
- Wood Frame Window
- Mud Room
- Entrance Foyer
- Family Room
- Living Room
- Formal Dining Room
- Lower Floor Utility Room
- Wood Flooring
Kitchen
- Range
- Dishwasher
Bedrooms and Bathrooms
- 3 Bedrooms
- 1 Full Bathroom
Laundry
- Dryer
- Washer
Basement
- Basement Fills Entire Space Under The House
- Recreation or Family Area in Basement
Parking
- 1 Car Detached Garage
- Carport
- Garage Door Opener
- Gravel Driveway
Eco-Friendly Details
- Energy-Efficient Windows
Outdoor Features
- Deck
- Lean-To Shed
- Porch
Utilities
- No Cooling
- Forced Air Heating System
- Heating System Uses Natural Gas
- Cable TV Available
Listing and Financial Details
- Assessor Parcel Number 010-3300-04340
Ownership History
Purchase Details
Home Financials for this Owner
Home Financials are based on the most recent Mortgage that was taken out on this home.Purchase Details
Purchase Details
Home Financials for this Owner
Home Financials are based on the most recent Mortgage that was taken out on this home.Purchase Details
Home Financials for this Owner
Home Financials are based on the most recent Mortgage that was taken out on this home.Similar Homes in Duluth, MN
Home Values in the Area
Average Home Value in this Area
Purchase History
| Date | Type | Sale Price | Title Company |
|---|---|---|---|
| Warranty Deed | $330,000 | Title Team | |
| Deed | -- | None Listed On Document | |
| Warranty Deed | $265,000 | Arrowhead Abstract & Ttl Co | |
| Warranty Deed | $154,900 | North Shore Title | |
| Deed | $265,000 | -- |
Mortgage History
| Date | Status | Loan Amount | Loan Type |
|---|---|---|---|
| Open | $335,600 | VA | |
| Closed | $330,000 | VA | |
| Previous Owner | $119,000 | New Conventional | |
| Previous Owner | $123,900 | New Conventional | |
| Previous Owner | $35,000 | Credit Line Revolving | |
| Closed | $119,000 | No Value Available |
Property History
| Date | Event | Price | Change | Sq Ft Price |
|---|---|---|---|---|
| 08/05/2021 08/05/21 | Sold | $265,000 | 0.0% | $167 / Sq Ft |
| 06/25/2021 06/25/21 | Pending | -- | -- | -- |
| 06/23/2021 06/23/21 | For Sale | $265,000 | +71.1% | $167 / Sq Ft |
| 03/31/2020 03/31/20 | Sold | $154,900 | 0.0% | $110 / Sq Ft |
| 02/24/2020 02/24/20 | Pending | -- | -- | -- |
| 02/21/2020 02/21/20 | For Sale | $154,900 | -- | $110 / Sq Ft |
Tax History Compared to Growth
Tax History
| Year | Tax Paid | Tax Assessment Tax Assessment Total Assessment is a certain percentage of the fair market value that is determined by local assessors to be the total taxable value of land and additions on the property. | Land | Improvement |
|---|---|---|---|---|
| 2023 | $1,272 | $241,100 | $20,600 | $220,500 |
| 2022 | $3,224 | $228,200 | $19,200 | $209,000 |
| 2021 | $1,918 | $145,300 | $16,200 | $129,100 |
| 2020 | $2,428 | $139,600 | $15,500 | $124,100 |
| 2019 | $2,354 | $145,300 | $16,200 | $129,100 |
| 2018 | $1,874 | $141,900 | $16,200 | $125,700 |
| 2017 | $1,872 | $120,400 | $13,800 | $106,600 |
| 2016 | $1,826 | $87,500 | $9,900 | $77,600 |
| 2015 | $1,861 | $120,400 | $13,800 | $106,600 |
| 2014 | $1,861 | $120,400 | $13,800 | $106,600 |
Agents Affiliated with this Home
-
L
Seller's Agent in 2021
Lynn Marie Nephew
RE/MAX
(218) 722-2810
3 in this area
192 Total Sales
-
R
Buyer's Agent in 2021
Rod Graf
Edmunds Company, LLP
(218) 340-1366
3 in this area
122 Total Sales
-

Seller's Agent in 2020
Kevin Kalligher
RE/MAX
(218) 606-0198
6 in this area
284 Total Sales
-

Seller Co-Listing Agent in 2020
Brok Hansmeyer
RE/MAX
(218) 390-1132
2 in this area
165 Total Sales
Map
Source: Lake Superior Area REALTORS®
MLS Number: 6097814
APN: 010330004340
- 996 85th Ave W
- 997 85th Ave W
- 1021 86th Ave W
- 1006 87th Ave W Unit Upper Unit
- 1006 87th Ave W
- 983 87th Ave W Unit 985 87th Ave W
- 8825 Arbor St
- 8920 Hilton St
- 1264 92nd Ave W
- 1441 90th Ave W
- 1339 92nd Ave W
- 8825 Idaho St
- XXX Commonwealth Ave
- 7 Marine Ct
- 41 Cato Ave
- 1544 97th Ave W
- 125 Goldys Way
- 8424 Potters Place
- 121 Goldys Way
- 8415 Burns Ct
