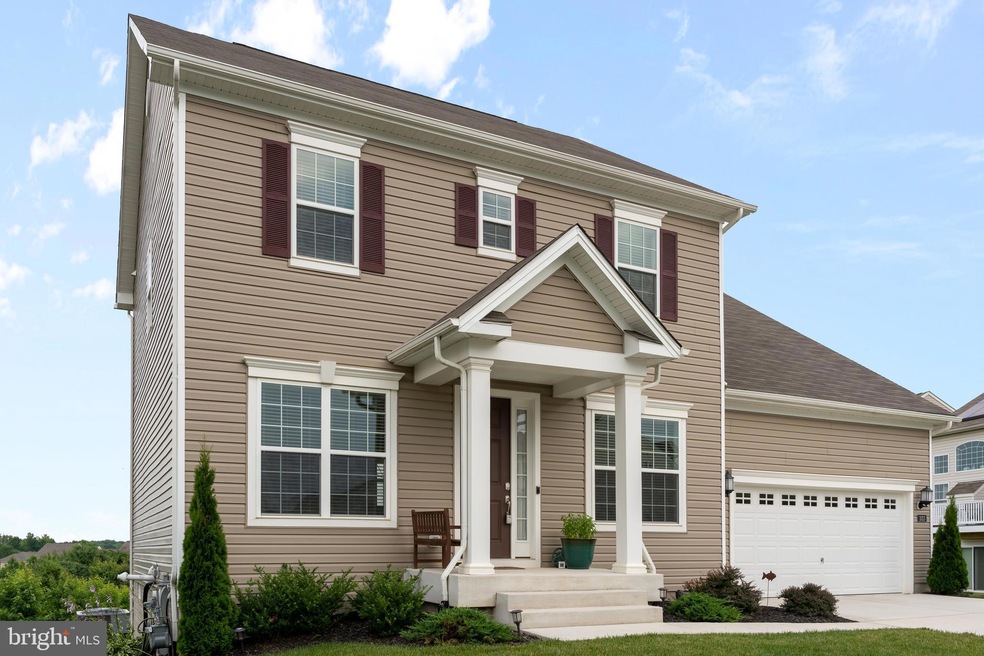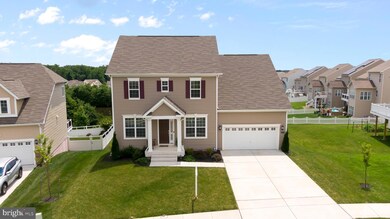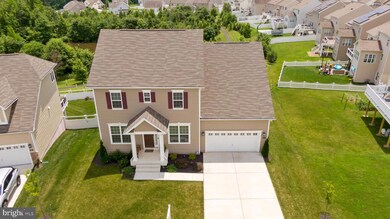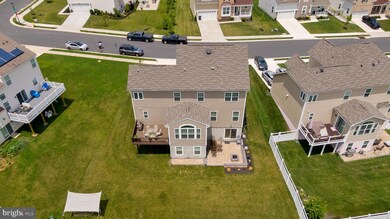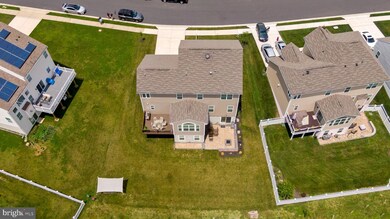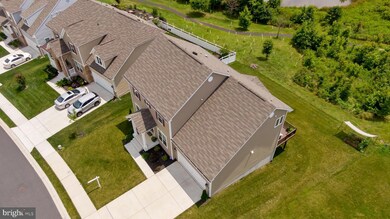
1023 Boomerang Way Aberdeen, MD 21001
Stepney NeighborhoodEstimated Value: $603,076 - $643,000
Highlights
- Fitness Center
- Gourmet Kitchen
- Colonial Architecture
- Aberdeen High School Rated A-
- Open Floorplan
- Clubhouse
About This Home
As of September 2022***MULTIPLE OFFERS, SUBMIT ALL OFFERS TO ALT AGENT BY 12p 7/24***Welcome home to 1023 Boomerang Way! This gorgeous 4 bedroom, 3 and a half bath colonial home has the perfect balance of space and sophistication. With a formal dining room and living room off the foyer, you are welcomed into an open concept first floor with easy flow from the living room to the large kitchen. Enjoy the sunroom off the kitchen with access to the deck. When outside on the deck you can take in the view overlooking the spacious and flat backyard, hiking trail, and nature area. Downstairs you’ll find a finished basement perfect for entertaining equipped with a wet bar and a large space great for catching a movie on the big screen or enjoying time with family/friends. In the basement you will also find walkout access to the backyard patio with a built-in fire pit. The patio and backyard are the perfect area to sit back and enjoy relaxing outdoors, and yet again another great space to entertain family/friends. Upstairs you’ll find 4 spacious bedrooms, including the main bedroom with two walk-in closets and a spa-like ensuite.
Home Details
Home Type
- Single Family
Est. Annual Taxes
- $4,334
Year Built
- Built in 2019
Lot Details
- 9,060 Sq Ft Lot
- Property is zoned R2COS
HOA Fees
- $73 Monthly HOA Fees
Parking
- 2 Car Attached Garage
- Front Facing Garage
Home Design
- Colonial Architecture
- Asphalt Roof
- Vinyl Siding
- Passive Radon Mitigation
- Concrete Perimeter Foundation
Interior Spaces
- Property has 2 Levels
- Open Floorplan
- Wet Bar
- Partially Furnished
- Chair Railings
- Crown Molding
- Ceiling Fan
- Skylights
- Recessed Lighting
- Family Room Off Kitchen
- Combination Kitchen and Living
- Dining Area
- Carpet
- Attic Fan
- Fire Sprinkler System
- Laundry on upper level
- Finished Basement
Kitchen
- Gourmet Kitchen
- Breakfast Area or Nook
- Kitchen Island
- Upgraded Countertops
Bedrooms and Bathrooms
- 4 Bedrooms
- En-Suite Bathroom
- Walk-In Closet
- Soaking Tub
- Bathtub with Shower
- Walk-in Shower
Utilities
- Forced Air Heating and Cooling System
- Electric Water Heater
- Cable TV Available
Listing and Financial Details
- Tax Lot 3069
- Assessor Parcel Number 1302397254
- $400 Front Foot Fee per year
Community Details
Overview
- Association fees include common area maintenance, pool(s)
- Trails At Beech Creek Subdivision
Amenities
- Clubhouse
Recreation
- Tennis Courts
- Fitness Center
- Community Pool
Ownership History
Purchase Details
Home Financials for this Owner
Home Financials are based on the most recent Mortgage that was taken out on this home.Purchase Details
Home Financials for this Owner
Home Financials are based on the most recent Mortgage that was taken out on this home.Similar Homes in Aberdeen, MD
Home Values in the Area
Average Home Value in this Area
Purchase History
| Date | Buyer | Sale Price | Title Company |
|---|---|---|---|
| Bona Marc C | $575,000 | -- | |
| Joseph Michelle Elizabeth | $372,223 | Calatlantic Title Of Md Inc |
Mortgage History
| Date | Status | Borrower | Loan Amount |
|---|---|---|---|
| Open | Bona Marc C | $564,585 | |
| Previous Owner | Joseph Michelle Elizabeth | $172,223 |
Property History
| Date | Event | Price | Change | Sq Ft Price |
|---|---|---|---|---|
| 09/02/2022 09/02/22 | Sold | $575,000 | +7.6% | $159 / Sq Ft |
| 07/25/2022 07/25/22 | Pending | -- | -- | -- |
| 07/25/2022 07/25/22 | For Sale | $534,322 | -7.1% | $148 / Sq Ft |
| 07/24/2022 07/24/22 | Off Market | $575,000 | -- | -- |
| 07/21/2022 07/21/22 | For Sale | $534,322 | -- | $148 / Sq Ft |
Tax History Compared to Growth
Tax History
| Year | Tax Paid | Tax Assessment Tax Assessment Total Assessment is a certain percentage of the fair market value that is determined by local assessors to be the total taxable value of land and additions on the property. | Land | Improvement |
|---|---|---|---|---|
| 2024 | $4,788 | $439,267 | $0 | $0 |
| 2023 | $4,280 | $392,700 | $112,200 | $280,500 |
| 2022 | $4,212 | $386,467 | $0 | $0 |
| 2021 | $10,159 | $380,233 | $0 | $0 |
| 2020 | $140 | $374,000 | $112,200 | $261,800 |
| 2019 | $601 | $52,100 | $0 | $0 |
| 2018 | $1,373 | $48,000 | $0 | $0 |
| 2017 | $1,359 | $43,900 | $0 | $0 |
| 2016 | -- | $43,900 | $0 | $0 |
| 2015 | -- | $43,900 | $0 | $0 |
| 2014 | -- | $43,900 | $0 | $0 |
Agents Affiliated with this Home
-
Mike Maxwell

Seller's Agent in 2022
Mike Maxwell
EXP Realty, LLC
(443) 866-9889
1 in this area
95 Total Sales
-
James Stech

Seller Co-Listing Agent in 2022
James Stech
Real Broker, LLC
(443) 300-1955
1 in this area
4 Total Sales
-
Melissa Barnes

Buyer's Agent in 2022
Melissa Barnes
Cummings & Co Realtors
(443) 966-2557
2 in this area
215 Total Sales
Map
Source: Bright MLS
MLS Number: MDHR2014226
APN: 02-397254
- 637 Bentgrass Dr
- 1307 N Sewards Ct
- 1218 Up and Over Ln
- 1126 Up and Over Ln
- 1309 Spindrift Rd
- 936 S Stepney Rd
- 5037 Woods Line Dr
- 5045 Woods Line Dr
- 4991 Bristle Cone Cir
- 4805 Mantlewood Way Unit 203
- 4856 Atlas Cedar Way
- 631 Possum Trot Way
- 736 Wineberry Way
- 4827 Atlas Cedar Way
- 1121 Old Philadelphia Rd
- 0 Perryman Rd Unit MDHR2027610
- 515 Twinleaf Dr
- 4751 Coralberry Ct
- 4739 Coralberry Ct
- 0 Old Stepney Rd
- 1023 Boomerang Way
- 1227 Boomerang Way
- 1021 Boomerang Way
- 718 Bentgrass Dr
- 1019 Boomerang Way
- 1226 Boomerang Way
- 716 Bentgrass Dr
- 1022 Boomerang Way
- 1020 Boomerang Way
- 714 Bentgrass Dr
- 1017 Boomerang Way
- 802 Bentgrass Dr
- 1018 Boomerang Way
- 712 Bentgrass Dr
- 1015 Boomerang Way
- 845 Bentgrass Dr
- 804 Bentgrass Dr
- 710 Bentgrass Dr
- 1016 Boomerang Way
- 806 Bentgrass Dr
