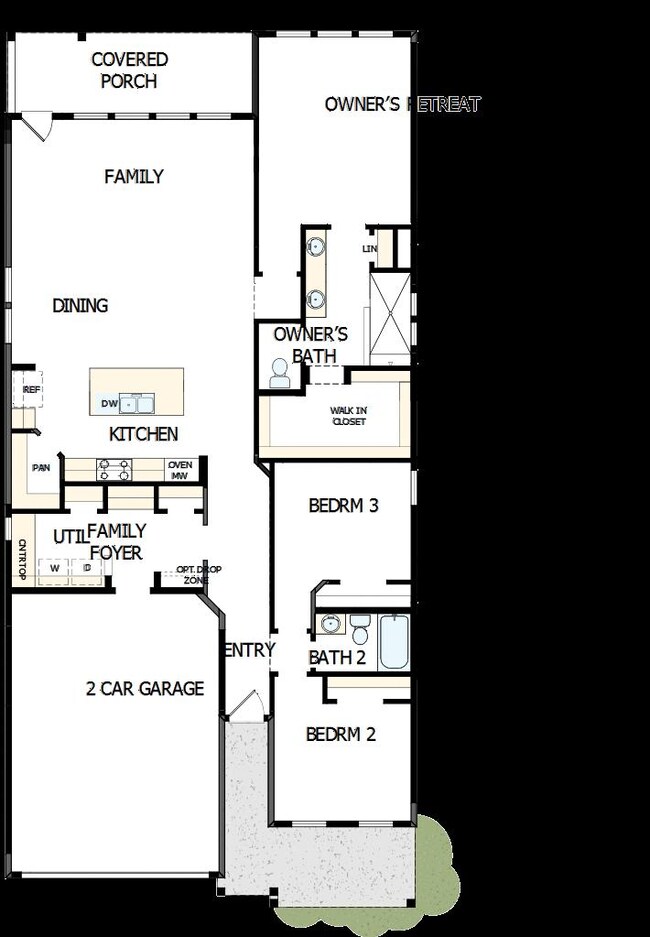
1023 Bourn Ln Waxhaw, NC 28173
Estimated payment $3,826/month
Highlights
- New Construction
- Clubhouse
- Community Pool
- Waxhaw Elementary School Rated A-
- Pond in Community
- Trails
About This Home
From the classic charm of a rocking chair front porch to the comfort of a covered rear porch, this new ranch-style home in Encore at Streamside offers everything you’re looking for in Waxhaw, NC.
The open-concept layout is ideal for both everyday living and special celebrations. The spacious kitchen island is the perfect gathering spot for sharing meals, treats, and memories with family and friends. The family room provides a beautiful backdrop to showcase your personal style and create a warm, welcoming atmosphere.
Your Owner’s Retreat is a private sanctuary, complete with a luxury en suite bathroom and a deluxe walk-in closet, offering a blissful beginning and end to each day. Two secondary bedrooms add flexibility and functionality—ideal for guests, a TV lounge, hobby room, or home office.
Built with comfort and efficiency in mind, this home comes with an Environments For Living® certification, guaranteeing energy usage for the first three years.
Call or chat with the Encore by David Weekley Homes at Streamside Team to learn more about this new home for sale in Waxhaw, NC.
Home Details
Home Type
- Single Family
Parking
- 2 Car Garage
Home Design
- New Construction
- Quick Move-In Home
- Heirloom Plan
Interior Spaces
- 1,826 Sq Ft Home
- 1-Story Property
Bedrooms and Bathrooms
- 3 Bedrooms
- 2 Full Bathrooms
Community Details
Overview
- Built by David Weekley Homes
- Encore At Streamside Classic Series Subdivision
- Pond in Community
- Greenbelt
Amenities
- Clubhouse
Recreation
- Community Pool
- Trails
Sales Office
- 1210 Encore Lane
- Waxhaw, NC 28173
- 980-987-5461
- Builder Spec Website
Map
Similar Homes in Waxhaw, NC
Home Values in the Area
Average Home Value in this Area
Property History
| Date | Event | Price | Change | Sq Ft Price |
|---|---|---|---|---|
| 07/17/2025 07/17/25 | For Sale | $585,594 | -- | $321 / Sq Ft |
- 1210 Encore Ln
- 1210 Encore Ln
- 1210 Encore Ln
- 1210 Encore Ln
- 1210 Encore Ln
- 1210 Encore Ln
- 1210 Encore Ln
- 1210 Encore Ln
- 1210 Encore Ln
- 1210 Encore Ln
- 1023 Pastoral Place
- 1019 Bourn Ln
- 1015 Bourn Ln
- 1015 Idyllic Ln
- 1111 Meander Ln
- 1019 Idyllic Ln
- 1338 Idyllic Ln
- 1334 Idyllic Ln
- 1107 Meander Ln
- 205 Alluvium Ln
- 153 Halite Ln
- 113 Quartz Hill Way
- 2104 Riverbank Rd
- 1225 Periwinkle Dr
- 3040 Scottcrest Way
- 3504 Hickory Nut Ct
- 8426 Fairlight Dr
- 1141 Snowbird Ln
- 2005 White Cedar Ln
- 1613 Deer Meadows Dr
- 1000 Wainscott Dr
- 2709 Southern Trace Dr
- 4311 Hampstead Heath Dr
- 3108 Arsdale Rd
- 4311 Overbecks Ln
- 8220 Brisbin Dr
- 8112 Winter Oaks Ct
- 2304 Coltsgate Rd
- 2217 Thorn Crest Dr
- 2041 Dunsmore Ln

