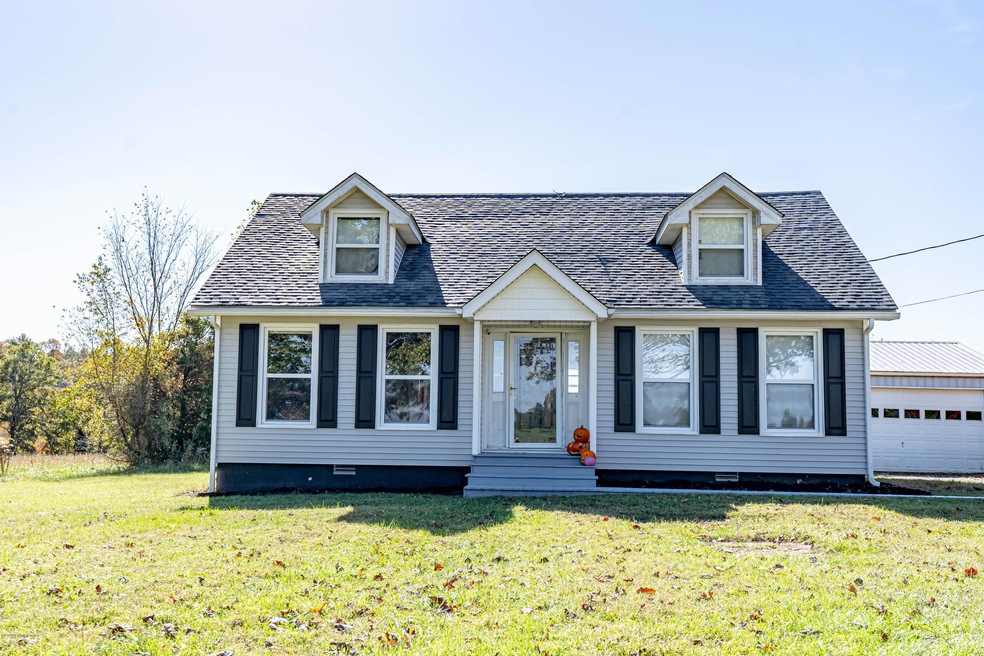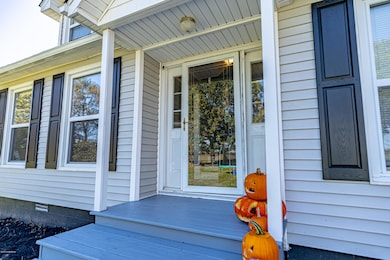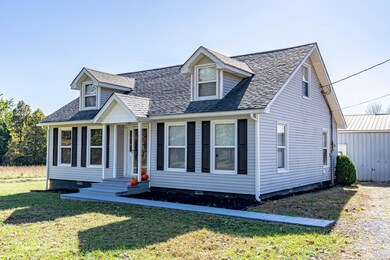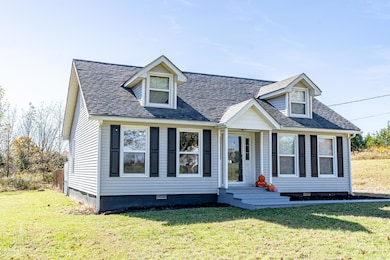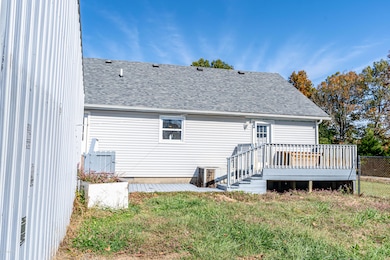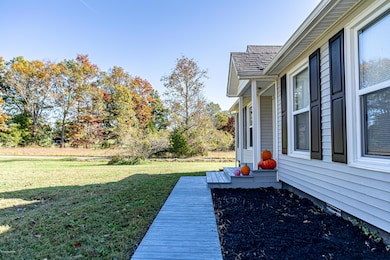
1023 Byrtle Grove Rd Leitchfield, KY 42754
Highlights
- Cape Cod Architecture
- No HOA
- 2 Car Attached Garage
- Deck
- Porch
- Central Air
About This Home
As of March 2021Welcome to this charming cape-cod home situated on .9+/- acres in Leitchfield. You will love the tranquility this property has to offer but also conveniently located to town. Inside boasts a total of 1,559 Sqft of living space, 3 bed, 2 bath, tile flooring in baths, tiled tub bath in master bathroom, gorgeous laminate flooring in foyer, kitchen, laundry and hallway. This home has been beautifully updated. New shingle roof was installed in 2017. New pex water line. Master bed and bath are on main level, additional 2 bedrooms on second level.
There's a 2 car detached garage with concrete flooring and electric.
Call today for your very own private tour! You don't want to miss this!
Last Agent to Sell the Property
Olivia Holtzclaw
Keller Williams Heartland
Last Buyer's Agent
NON MEMBER
NON-MEMBER OFFICE
Home Details
Home Type
- Single Family
Est. Annual Taxes
- $1,708
Year Built
- Built in 2008
Lot Details
- Chain Link Fence
Parking
- 2 Car Attached Garage
Home Design
- Cape Cod Architecture
- Shingle Roof
- Vinyl Siding
Interior Spaces
- 1,559 Sq Ft Home
- 2-Story Property
- Crawl Space
Bedrooms and Bathrooms
- 3 Bedrooms
- 2 Full Bathrooms
Outdoor Features
- Deck
- Porch
Utilities
- Central Air
- Heat Pump System
- Septic Tank
Community Details
- No Home Owners Association
Listing and Financial Details
- Seller Concessions Offered
Map
Home Values in the Area
Average Home Value in this Area
Property History
| Date | Event | Price | Change | Sq Ft Price |
|---|---|---|---|---|
| 03/10/2021 03/10/21 | Sold | $175,000 | 0.0% | $112 / Sq Ft |
| 01/03/2021 01/03/21 | Pending | -- | -- | -- |
| 11/12/2020 11/12/20 | Price Changed | $175,000 | -4.8% | $112 / Sq Ft |
| 10/14/2020 10/14/20 | For Sale | $183,900 | +304.2% | $118 / Sq Ft |
| 04/04/2017 04/04/17 | Sold | $45,500 | +8.3% | $27 / Sq Ft |
| 03/13/2017 03/13/17 | Pending | -- | -- | -- |
| 03/06/2017 03/06/17 | For Sale | $42,000 | -- | $25 / Sq Ft |
Tax History
| Year | Tax Paid | Tax Assessment Tax Assessment Total Assessment is a certain percentage of the fair market value that is determined by local assessors to be the total taxable value of land and additions on the property. | Land | Improvement |
|---|---|---|---|---|
| 2024 | $1,708 | $175,000 | $18,000 | $157,000 |
| 2023 | $1,753 | $175,000 | $18,000 | $157,000 |
| 2022 | $1,655 | $175,000 | $18,000 | $157,000 |
| 2021 | $1,417 | $147,900 | $15,000 | $132,900 |
| 2020 | $1,421 | $147,900 | $15,000 | $132,900 |
| 2019 | $1,419 | $147,900 | $15,000 | $132,900 |
| 2018 | $1,399 | $147,900 | $147,900 | $0 |
| 2017 | $619 | $63,085 | $63,085 | $0 |
| 2016 | $713 | $75,000 | $75,000 | $0 |
| 2015 | $635 | $75,000 | $75,000 | $0 |
| 2014 | $635 | $75,000 | $75,000 | $0 |
| 2013 | $616 | $75,000 | $0 | $0 |
Mortgage History
| Date | Status | Loan Amount | Loan Type |
|---|---|---|---|
| Open | $176,767 | Balloon | |
| Previous Owner | $0 | New Conventional |
Deed History
| Date | Type | Sale Price | Title Company |
|---|---|---|---|
| Deed | $175,000 | -- | |
| Grant Deed | $63,085 | -- | |
| Deed | $75,000 | -- |
Similar Homes in Leitchfield, KY
Source: Metro Search (Greater Louisville Association of REALTORS®)
MLS Number: 1571770
APN: 085-00-00-002.0C
- 1683 Anneta Rd
- 0 McDonald Rd
- 54 Realand Way
- Tract 17 Moore Farm Rd
- Lot 3 Shrewsbury Rd
- Lot 6 Shrewsbury Rd
- Tract 14 Moore Farm Rd
- Tract 7 Moore Farm Rd
- 513 N Clinton St
- Tract 6 Moore Farm Rd
- Tract 5 Moore Farm Rd
- 744 Bear Creek Rd
- 109 N Cannon Dr
- 519 W Main St
- 702 Frontage Rd
- 505 W Walnut St
- 405 Wallace Ave
- 868 Frontage Rd
- 205 W Chestnut St
- LOT 13 & 16 Saltsman Dr
