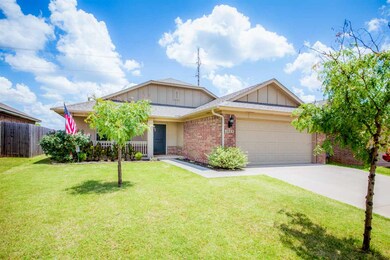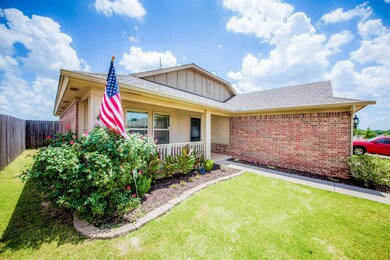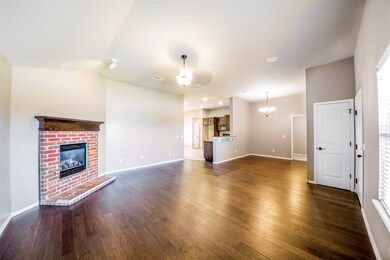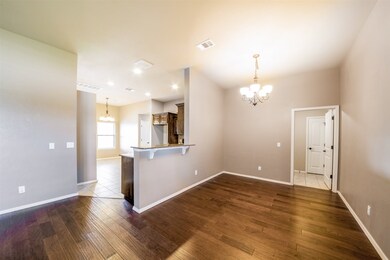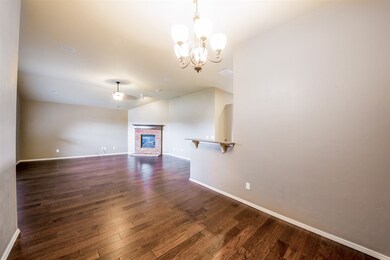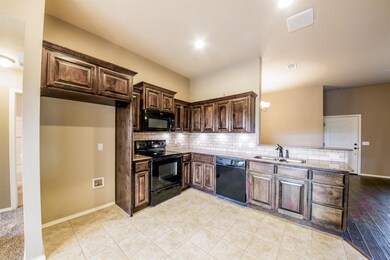
1023 Chandler St Stillwater, OK 74074
Highlights
- Deck
- Fireplace
- Brick Veneer
- Westwood Elementary School Rated A
- 2 Car Attached Garage
- Home Security System
About This Home
As of April 2020Rare 3 bedroom, 2 bathroom home with FIREPLACE and formal dining room is now available in the sought-after Tradan Heights community. Recently appraised in 2018 for over $200,000, this home is priced to sell quickly!! Pay close attention to all these extra features that add up and beats the new construction prices in the neighborhood by far! The rich engineered wood floors flow through the living room and formal dining room. BRAND NEW carpet in all the bedrooms! The brick gas fireplace is a rare find in this community, so take note and compare, you just can't beat this home! In the open kitchen you'll find Quartz countertops with a breakfast bar, travertine backsplash, Maple cabinets, LED under-cabinet lighting with dimmer switch, and ceramic tile floors. The generously sized living room has 10 foot ceilings with surround sound speakers and opens up to both the kitchen and formal dining rooms for an easy way to social in any room. OH MY...did you check out that custom built backyard DECK??!! The total patio and deck space span a 20 x 30 feet for entertaining or to just quietly enjoy for yourself. This backyard is fully fenced and backs into full green trees in the summer and then in the colder seasons you'll get a million dollar view of Boone Pickens Stadium and OSU campus. The master bedroom is plenty large for a king size bed and has a walk-in closet. The master bathroom has a beautiful tiled 3x5 foot shower shower and sleek solid surface vanities. OVERSIZED garage...again a rare feature in Tradan Heights. 2 inch blinds on all windows, built in microwave, stove, and dishwasher. All windows and exterior doors are hardwired for an alarm system and includes a motion detector. This neighborhood is waiting for YOU to enjoy the stocked pond, walking trails and NEW playground! To top it all off, this Ideal Home was completed on December 31, 2013 with energy efficient features such as R 38 blown in attic insulation, R 15 blown in wall insulation, mastic sealed duct system, Fresh air ventilation system, Low-E vinyl framed windows, and includes a limited warranty. Ask the listing agent for expert details and call now before this is the one that got away.
Last Agent to Sell the Property
KW Local, Keller Williams Realty License #179391 Listed on: 07/29/2019

Last Buyer's Agent
KW Local, Keller Williams Realty License #179391 Listed on: 07/29/2019

Home Details
Home Type
- Single Family
Est. Annual Taxes
- $2,419
Year Built
- Built in 2013
Lot Details
- Privacy Fence
- Wood Fence
- Back Yard Fenced
HOA Fees
- $175 Monthly HOA Fees
Home Design
- Brick Veneer
- Slab Foundation
- Composition Roof
Interior Spaces
- 1,494 Sq Ft Home
- 1-Story Property
- Fireplace
- Window Treatments
- Home Security System
Kitchen
- Oven
- Microwave
- Dishwasher
- Disposal
Bedrooms and Bathrooms
- 3 Bedrooms
- 2 Full Bathrooms
Parking
- 2 Car Attached Garage
- Garage Door Opener
Outdoor Features
- Deck
Utilities
- Forced Air Heating and Cooling System
- Heating System Uses Natural Gas
Ownership History
Purchase Details
Home Financials for this Owner
Home Financials are based on the most recent Mortgage that was taken out on this home.Purchase Details
Home Financials for this Owner
Home Financials are based on the most recent Mortgage that was taken out on this home.Purchase Details
Home Financials for this Owner
Home Financials are based on the most recent Mortgage that was taken out on this home.Purchase Details
Similar Homes in Stillwater, OK
Home Values in the Area
Average Home Value in this Area
Purchase History
| Date | Type | Sale Price | Title Company |
|---|---|---|---|
| Quit Claim Deed | -- | None Listed On Document | |
| Warranty Deed | $192,000 | Community Escrow & Title Co | |
| Warranty Deed | $168,500 | None Available | |
| Warranty Deed | $27,500 | First American Title & Trust |
Mortgage History
| Date | Status | Loan Amount | Loan Type |
|---|---|---|---|
| Previous Owner | $188,522 | FHA | |
| Previous Owner | $33,000 | Unknown | |
| Previous Owner | $165,038 | FHA |
Property History
| Date | Event | Price | Change | Sq Ft Price |
|---|---|---|---|---|
| 07/15/2023 07/15/23 | Rented | $1,650 | 0.0% | -- |
| 06/13/2023 06/13/23 | For Rent | $1,650 | 0.0% | -- |
| 04/30/2020 04/30/20 | Sold | $192,000 | -2.0% | $129 / Sq Ft |
| 08/19/2019 08/19/19 | Pending | -- | -- | -- |
| 07/29/2019 07/29/19 | For Sale | $195,900 | +16.5% | $131 / Sq Ft |
| 12/31/2013 12/31/13 | Sold | $168,085 | -0.1% | $113 / Sq Ft |
| 05/14/2013 05/14/13 | Pending | -- | -- | -- |
| 05/14/2013 05/14/13 | For Sale | $168,260 | -- | $113 / Sq Ft |
Tax History Compared to Growth
Tax History
| Year | Tax Paid | Tax Assessment Tax Assessment Total Assessment is a certain percentage of the fair market value that is determined by local assessors to be the total taxable value of land and additions on the property. | Land | Improvement |
|---|---|---|---|---|
| 2024 | $2,877 | $28,299 | $3,901 | $24,398 |
| 2023 | $2,877 | $26,951 | $3,862 | $23,089 |
| 2022 | $2,598 | $25,668 | $3,991 | $21,677 |
| 2021 | $2,425 | $24,446 | $4,332 | $20,114 |
| 2020 | $2,261 | $22,794 | $4,332 | $18,462 |
| 2019 | $2,425 | $23,948 | $4,259 | $19,689 |
| 2018 | $2,307 | $22,808 | $4,164 | $18,644 |
| 2017 | $2,195 | $19,674 | $3,420 | $16,254 |
| 2016 | $1,933 | $18,737 | $3,420 | $15,317 |
| 2015 | $1,960 | $18,737 | $3,420 | $15,317 |
| 2014 | $1,977 | $18,737 | $3,420 | $15,317 |
Agents Affiliated with this Home
-
Jacob Green

Seller's Agent in 2023
Jacob Green
One Broker Place
(405) 612-2923
43 Total Sales
-
Kristyn Morris

Seller Co-Listing Agent in 2023
Kristyn Morris
KW Local, Keller Williams Realty
(405) 520-0891
266 Total Sales
-
Vernon McKown

Seller's Agent in 2013
Vernon McKown
PRINCIPAL DEVELOPMENT
(405) 486-9814
1,291 Total Sales
Map
Source: Stillwater Board of REALTORS®
MLS Number: 119680
APN: 600084187
- 4206 W Aggie Dr
- 4224 Prescot Dr
- 1210 S Landry Ln
- 1206 Martin St
- 4500 W Aggie Dr
- 4320 Willow Run
- 1324 S Mansfield Dr
- 1508 Westbrook Ct
- 1601 Fiddlers Hill
- 4706 W 8th Ave
- 4705 W Country Club Dr
- 3818 W 15th Ave
- 3907 Yorkshire Dr
- 4814 W Country Club Dr
- 4725 W Country Club Dr
- 4705 W Village Ct
- 908 Edgemoor Dr
- 1305 S Sangre Rd
- 1024 S Woodcrest Dr
- 4613 W 18th Ave

