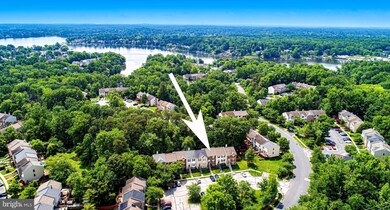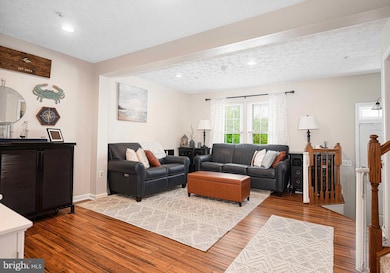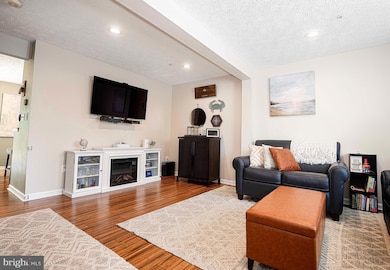
1023 Chestnut Moss Ct Chestnut Hill Cove, MD 21226
Estimated payment $2,340/month
Highlights
- Home fronts navigable water
- Fishing Allowed
- Open Floorplan
- Canoe or Kayak Water Access
- View of Trees or Woods
- Colonial Architecture
About This Home
Welcome to your Home Sweet Home, tucked away in the highly desirable, water-oriented community of Chestnut Hill Cove! From the moment you arrive, you'll feel the charm and comfort of this lovely three-level home. Step inside to a bright and spacious living room featuring beautiful bamboo LVP flooring that flows effortlessly into the recently updated kitchen—complete with granite countertops and sleek stainless steel appliances (2024). Just off the kitchen, sliding doors lead to your brand-new deck (2025), the perfect spot to enjoy your morning coffee or entertain guests while overlooking your private backyard setting. Upstairs, you’ll find a lovely Owner’s suite with a vaulted ceiling, an upgraded en-suite bath, and a generous walk-in closet with built-in closet organizers (2023). Two additional bedrooms share another beautifully updated full bath, while LVP flooring (2023) flows throughout the hall & bedrooms for an inviting cohesive feel. The fully finished lower level expands your living space even further, offering a cozy den, a convenient powder room, a laundry area, and a spacious recreation room with more LVP flooring (2023) and walkout access to the patio and backyard—complete with multiple storage sheds. Enjoy added peace of mind with a newly installed architectural roof (2022). You'll love all that this water oriented community has to offer including access to the community marina with 30 boat slips, kayaking, fishing, as well as, the pure enjoyment of drinking in the water views while walking or picnicking with your family & friends. This home has been lovingly cared for and thoughtfully updated—don’t miss the opportunity to make it yours today!
Last Listed By
Berkshire Hathaway HomeServices PenFed Realty License #529745 Listed on: 05/17/2025

Townhouse Details
Home Type
- Townhome
Est. Annual Taxes
- $3,095
Year Built
- Built in 1994
Lot Details
- 2,000 Sq Ft Lot
- Home fronts navigable water
- Creek or Stream
- Cul-De-Sac
- Landscaped
- Backs to Trees or Woods
- Back Yard Fenced and Front Yard
- Property is in excellent condition
HOA Fees
- $12 Monthly HOA Fees
Parking
- On-Street Parking
Property Views
- Woods
- Garden
- Courtyard
Home Design
- Colonial Architecture
- Block Foundation
- Architectural Shingle Roof
- Vinyl Siding
- Brick Front
Interior Spaces
- Property has 3 Levels
- Open Floorplan
- Built-In Features
- Chair Railings
- Wainscoting
- Vaulted Ceiling
- Ceiling Fan
- Recessed Lighting
- Replacement Windows
- Double Hung Windows
- Window Screens
- Sliding Doors
- Six Panel Doors
- Entrance Foyer
- Living Room
- Combination Kitchen and Dining Room
- Den
- Recreation Room
- Attic
Kitchen
- Eat-In Country Kitchen
- Electric Oven or Range
- Self-Cleaning Oven
- Stove
- Built-In Microwave
- Ice Maker
- Dishwasher
- Stainless Steel Appliances
- Kitchen Island
- Upgraded Countertops
- Disposal
Flooring
- Bamboo
- Carpet
- Luxury Vinyl Plank Tile
Bedrooms and Bathrooms
- 3 Bedrooms
- En-Suite Primary Bedroom
- En-Suite Bathroom
- Walk-In Closet
- Bathtub with Shower
- Walk-in Shower
Laundry
- Laundry Room
- Laundry on lower level
- Dryer
- Washer
Finished Basement
- Walk-Out Basement
- Sump Pump
Home Security
Outdoor Features
- Canoe or Kayak Water Access
- Private Water Access
- Powered Boats Permitted
- Deck
- Patio
- Shed
- Porch
Utilities
- Central Air
- Heat Pump System
- Vented Exhaust Fan
- Electric Water Heater
- Cable TV Available
Listing and Financial Details
- Tax Lot 184
- Assessor Parcel Number 020319490071232
Community Details
Overview
- Association fees include common area maintenance, reserve funds, road maintenance, trash
- Chestnut Hill Cove HOA
- Chestnut Hill Cove Subdivision
- Property Manager
Amenities
- Picnic Area
- Common Area
Recreation
- Community Playground
- Fishing Allowed
Pet Policy
- Dogs and Cats Allowed
Security
- Storm Doors
- Fire and Smoke Detector
- Fire Sprinkler System
Map
Home Values in the Area
Average Home Value in this Area
Tax History
| Year | Tax Paid | Tax Assessment Tax Assessment Total Assessment is a certain percentage of the fair market value that is determined by local assessors to be the total taxable value of land and additions on the property. | Land | Improvement |
|---|---|---|---|---|
| 2024 | $3,158 | $247,900 | $105,000 | $142,900 |
| 2023 | $3,082 | $244,033 | $0 | $0 |
| 2022 | $646 | $240,167 | $0 | $0 |
| 2021 | $1,283 | $236,300 | $100,000 | $136,300 |
| 2020 | $2,460 | $232,133 | $0 | $0 |
| 2019 | $607 | $227,967 | $0 | $0 |
| 2018 | $2,269 | $223,800 | $90,000 | $133,800 |
| 2017 | $2,283 | $217,033 | $0 | $0 |
| 2016 | -- | $210,267 | $0 | $0 |
| 2015 | -- | $203,500 | $0 | $0 |
| 2014 | -- | $203,500 | $0 | $0 |
Property History
| Date | Event | Price | Change | Sq Ft Price |
|---|---|---|---|---|
| 05/18/2025 05/18/25 | Pending | -- | -- | -- |
| 05/17/2025 05/17/25 | For Sale | $390,000 | +13.1% | $216 / Sq Ft |
| 11/30/2022 11/30/22 | Sold | $344,900 | +1.5% | $220 / Sq Ft |
| 10/03/2022 10/03/22 | Pending | -- | -- | -- |
| 09/21/2022 09/21/22 | Price Changed | $339,900 | -2.9% | $217 / Sq Ft |
| 09/01/2022 09/01/22 | For Sale | $349,900 | -- | $223 / Sq Ft |
Purchase History
| Date | Type | Sale Price | Title Company |
|---|---|---|---|
| Deed | $344,900 | Broadview Title | |
| Deed | $284,000 | -- | |
| Deed | $284,000 | -- | |
| Deed | -- | -- | |
| Deed | $127,637 | -- |
Mortgage History
| Date | Status | Loan Amount | Loan Type |
|---|---|---|---|
| Open | $340,200 | New Conventional | |
| Previous Owner | $338,651 | FHA | |
| Previous Owner | $275,000 | Stand Alone Refi Refinance Of Original Loan | |
| Previous Owner | $42,600 | Stand Alone Second | |
| Previous Owner | $227,200 | Purchase Money Mortgage | |
| Previous Owner | $227,200 | Purchase Money Mortgage | |
| Previous Owner | $141,000 | Credit Line Revolving | |
| Previous Owner | $77,600 | No Value Available |
Similar Homes in Chestnut Hill Cove, MD
Source: Bright MLS
MLS Number: MDAA2114540
APN: 03-194-90071232
- 941 Chestnut Manor Ct
- 969 Chestnut Manor Ct
- 977 Chestnut Manor Ct
- 1260 Swanhill Ct
- 1328 Hollow Glen Ct
- 232 Matfield Ct
- 908 Chestnut Wood Ct
- 108 Kingsway Dr
- 884 Nabbs Creek Rd
- 211 Greenland Beach Rd
- 1012 A Nabbs Creek Rd
- 708 Waterview Dr
- 213 Greenland Beach Rd
- 678 Chestnut Springs Ln
- 7704 Highpoint Rd
- 7608 Stoney View Drive - Georgetown Model
- 7608 Stoney View Drive - Sussex J Model
- 7616 Turnbrook Dr
- 537 Kinglets Roost Ln
- 7469 Tanyard Knoll Ln






