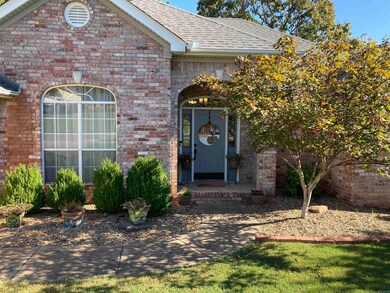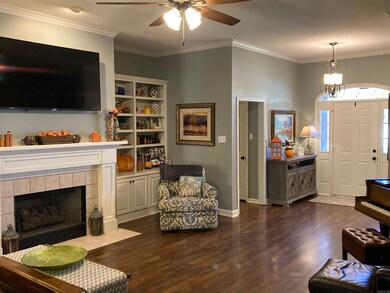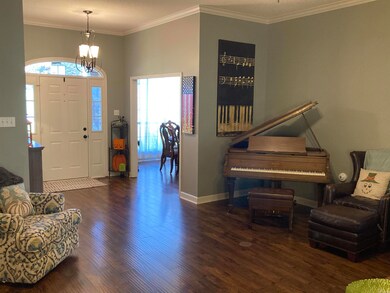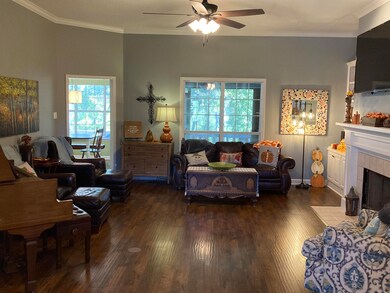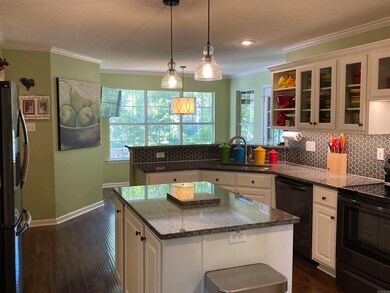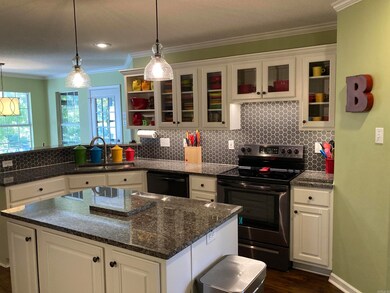
1023 Claycut Cir North Little Rock, AR 72116
Amboy NeighborhoodHighlights
- Creek or Stream View
- Traditional Architecture
- Screened Porch
- Deck
- Granite Countertops
- Formal Dining Room
About This Home
As of November 2024Updated and move-in ready! Open living to dining to kitchen areas feature laminate flooring, lots of windows, and high ceilings. Kitchen w/ granite counters/ tile backsplashes, updated appliances, beautiful cabintery, and pantry. Utility room w/ extra storage off kitchen. Split bedroom plan features large master suite w/ tray ceiling, and tiled bath w/ double vanity, separate shower, jetted tub and two, walk-in closets. Second bedroom also features an ensuite bathroom. Furnace and tankless water heater new in 2022, roof replaced in 2021. Third bathroom situated between bedrooms three and four. Screened porch, plus look for wildlife visitors in a gorgeous, tranquil backyard from an approx. 26' deck that backs to creek. Great, NLR Summerwood location. ****AGENTS, please see "Agent Remarks"****
Home Details
Home Type
- Single Family
Est. Annual Taxes
- $2,569
Year Built
- Built in 1998
Lot Details
- Landscaped
- Level Lot
- Sprinkler System
Home Design
- Traditional Architecture
- Brick Exterior Construction
- Architectural Shingle Roof
- Composition Roof
- Metal Siding
Interior Spaces
- 2,300 Sq Ft Home
- 1-Story Property
- Built-in Bookshelves
- Tray Ceiling
- Gas Log Fireplace
- Insulated Windows
- Window Treatments
- Insulated Doors
- Family Room
- Formal Dining Room
- Screened Porch
- Creek or Stream Views
- Crawl Space
- Fire and Smoke Detector
Kitchen
- Eat-In Kitchen
- Breakfast Bar
- Stove
- Gas Range
- Plumbed For Ice Maker
- Dishwasher
- Granite Countertops
- Disposal
Flooring
- Carpet
- Laminate
- Tile
- Vinyl
Bedrooms and Bathrooms
- 4 Bedrooms
- Walk-In Closet
- 3 Full Bathrooms
Laundry
- Laundry Room
- Washer and Gas Dryer Hookup
Attic
- Attic Floors
- Attic Ventilator
Parking
- 2 Car Garage
- Automatic Garage Door Opener
Outdoor Features
- Deck
Utilities
- Central Heating and Cooling System
- Gas Water Heater
Ownership History
Purchase Details
Home Financials for this Owner
Home Financials are based on the most recent Mortgage that was taken out on this home.Purchase Details
Home Financials for this Owner
Home Financials are based on the most recent Mortgage that was taken out on this home.Purchase Details
Home Financials for this Owner
Home Financials are based on the most recent Mortgage that was taken out on this home.Purchase Details
Home Financials for this Owner
Home Financials are based on the most recent Mortgage that was taken out on this home.Purchase Details
Similar Homes in North Little Rock, AR
Home Values in the Area
Average Home Value in this Area
Purchase History
| Date | Type | Sale Price | Title Company |
|---|---|---|---|
| Warranty Deed | $327,000 | First National Title | |
| Warranty Deed | -- | None Available | |
| Interfamily Deed Transfer | -- | Attorney | |
| Executors Deed | $194,900 | Attorney | |
| Warranty Deed | $33,000 | -- |
Mortgage History
| Date | Status | Loan Amount | Loan Type |
|---|---|---|---|
| Open | $256,000 | New Conventional | |
| Previous Owner | $188,000 | New Conventional | |
| Previous Owner | $188,000 | New Conventional | |
| Previous Owner | $155,920 | New Conventional | |
| Previous Owner | $95,400 | New Conventional | |
| Previous Owner | $100,000 | Credit Line Revolving |
Property History
| Date | Event | Price | Change | Sq Ft Price |
|---|---|---|---|---|
| 11/15/2024 11/15/24 | Sold | $327,000 | -0.9% | $142 / Sq Ft |
| 10/17/2024 10/17/24 | Pending | -- | -- | -- |
| 10/16/2024 10/16/24 | Price Changed | $329,900 | -1.5% | $143 / Sq Ft |
| 10/04/2024 10/04/24 | For Sale | $334,900 | -- | $146 / Sq Ft |
Tax History Compared to Growth
Tax History
| Year | Tax Paid | Tax Assessment Tax Assessment Total Assessment is a certain percentage of the fair market value that is determined by local assessors to be the total taxable value of land and additions on the property. | Land | Improvement |
|---|---|---|---|---|
| 2023 | $2,935 | $48,058 | $8,400 | $39,658 |
| 2022 | $2,802 | $48,058 | $8,400 | $39,658 |
| 2021 | $2,668 | $39,940 | $8,300 | $31,640 |
| 2020 | $2,293 | $39,940 | $8,300 | $31,640 |
| 2019 | $2,293 | $39,940 | $8,300 | $31,640 |
| 2018 | $2,318 | $39,940 | $8,300 | $31,640 |
| 2017 | $2,318 | $39,940 | $8,300 | $31,640 |
| 2016 | $2,315 | $43,180 | $7,820 | $35,360 |
| 2015 | $2,884 | $43,180 | $7,820 | $35,360 |
| 2014 | $2,884 | $43,180 | $7,820 | $35,360 |
Agents Affiliated with this Home
-
Jim Fore
J
Seller's Agent in 2024
Jim Fore
Jim Fore Real Estate
(501) 519-2133
11 in this area
76 Total Sales
-
Teresa Burl

Buyer's Agent in 2024
Teresa Burl
Michele Phillips & Co. REALTORS
(501) 442-0214
9 in this area
132 Total Sales
Map
Source: Cooperative Arkansas REALTORS® MLS
MLS Number: 24036674
APN: 33N-013-03-186-00
- 1010 Claycut Cir
- 1209 Silverwood Trail
- 6324 Allwood Dr
- 7000 Incas Dr
- 13 Stanwood Loop
- 10 Silverwood Ct
- 820 Valley Creek Point
- 1218 Mission Rd
- 8 Minnehaha Ct
- 5 Edenwood Ln
- 6600 Windhill Dr
- 1312 Winnebago Dr
- 7405 Flintrock Rd
- 5910 N Locust St
- 809 Emerald Gardens Dr
- 1309 Winnebago Dr
- 6908 Pontiac Dr
- 6 Kierre Dr
- 1805 Hasbrook Ct
- 501 Silverwood Trail

