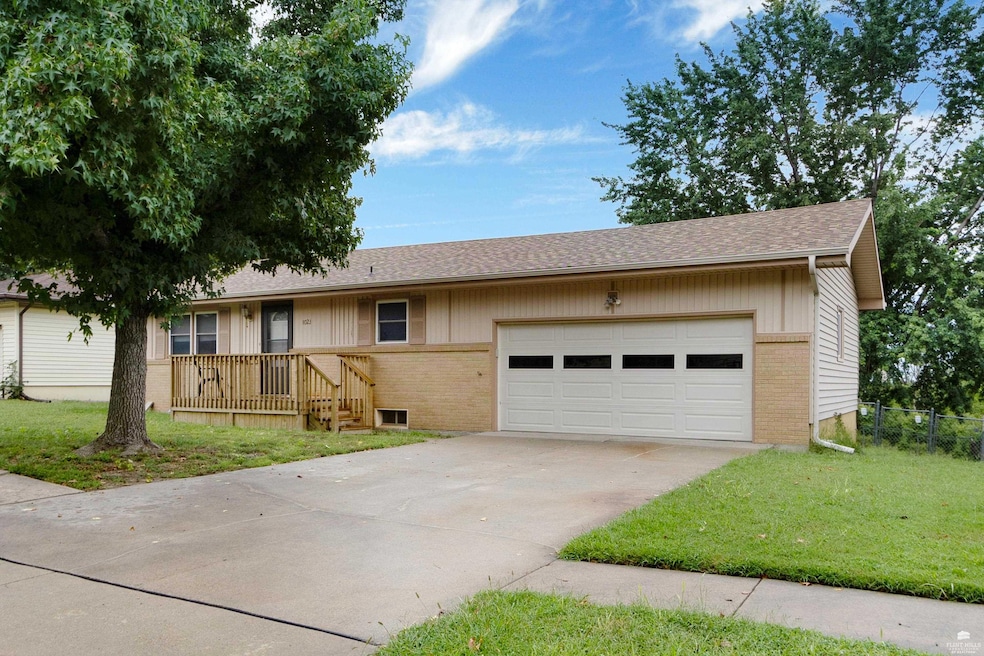
1023 Cypress St Junction City, KS 66441
Estimated payment $1,169/month
Highlights
- Popular Property
- No HOA
- Formal Dining Room
- Ranch Style House
- Covered Patio or Porch
- Living Room
About This Home
This ranch style 3-bedroom, 3-bath home is the perfect opportunity for handy buyers looking for a project! You'll love the street appeal, the convenient floor plan, the spacious covered back deck, attached 2-car garage, and walk-out basement with a 4th "non conforming" BR. While the home does need significant repairs and updates, the great location makes it a worthwhile investment! With plenty of square footage to work with and desirable features already in place, this property is a prime candidate for renovation and resale or as a long-term rental. Don’t miss your chance to bring this home back to life and maximize its value!
Home Details
Home Type
- Single Family
Est. Annual Taxes
- $3,324
Year Built
- Built in 1972
Lot Details
- 8,148 Sq Ft Lot
- Chain Link Fence
Parking
- 2 Car Garage
- Garage Door Opener
Home Design
- Ranch Style House
- Vinyl Siding
Interior Spaces
- 2,808 Sq Ft Home
- Living Room
- Formal Dining Room
- Laundry Room
Bedrooms and Bathrooms
- 4 Bedrooms | 3 Main Level Bedrooms
- 3 Full Bathrooms
Finished Basement
- 1 Bathroom in Basement
- 1 Bedroom in Basement
Additional Features
- Covered Patio or Porch
- Central Air
Community Details
- No Home Owners Association
Map
Home Values in the Area
Average Home Value in this Area
Tax History
| Year | Tax Paid | Tax Assessment Tax Assessment Total Assessment is a certain percentage of the fair market value that is determined by local assessors to be the total taxable value of land and additions on the property. | Land | Improvement |
|---|---|---|---|---|
| 2025 | $3,459 | $25,176 | $2,596 | $22,580 |
| 2024 | $3,239 | $23,529 | $2,369 | $21,160 |
| 2023 | $3,324 | $22,624 | $2,251 | $20,373 |
| 2022 | $0 | $21,417 | $2,131 | $19,286 |
| 2021 | $0 | $18,787 | $2,054 | $16,733 |
| 2020 | $3,002 | $18,569 | $1,946 | $16,623 |
| 2019 | $2,946 | $18,204 | $1,503 | $16,701 |
| 2018 | $2,932 | $18,204 | $1,503 | $16,701 |
| 2017 | $2,934 | $18,044 | $1,875 | $16,169 |
| 2016 | $2,945 | $17,940 | $1,197 | $16,743 |
| 2015 | $2,937 | $18,619 | $1,539 | $17,080 |
| 2014 | $2,819 | $18,664 | $1,351 | $17,313 |
Property History
| Date | Event | Price | Change | Sq Ft Price |
|---|---|---|---|---|
| 09/02/2025 09/02/25 | For Sale | $165,000 | -- | $59 / Sq Ft |
Similar Homes in Junction City, KS
Source: Flint Hills Association of REALTORS®
MLS Number: FHR20252373
APN: 116-14-0-20-22-006.00-0
- 927 Hemlock St
- 1109 Skyline Dr
- 1325 S Garfield St
- 904 Mcclure St
- 857 Cypress St
- 1300 Highland Dr
- 1508 Knollcrest Dr
- 1108 Crest Hill Dr
- 854 Skyline Dr
- 1021 Cedar St
- 1311 Pearl Dr
- 941 Cedar St
- 922 S Garfield St
- 610 Rockledge Dr
- 1309 Caroline Ave
- 0000 W Ash St
- 1614 Saint Marys Rd
- 1218 Caroline Ave
- 908 S Webster St
- 819 S Clay St
- 1003 Valley View Dr
- 1810 Caroline Ave
- 621 S Jefferson St
- 2610 Strauss Blvd
- 332 W 5th St
- 332 W 5th St
- 2316 Wildcat Ln
- 1901 Victory Ln
- 442 W 18th St
- 1801 N Park Dr
- 1632 Olivia Dancing Trail
- 1215 Cannon View Ln
- 45 Barry Ave
- 3618 Saddle Horn Trail
- 509 Stone Dr
- 401 Hunter Place
- 525 Stone Pointe Dr
- 625 Pebblebrook Cir
- 1304 Overlook Dr
- 3908 Forrest Creek Cir






