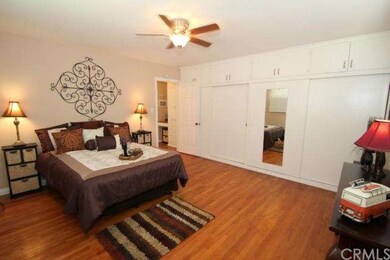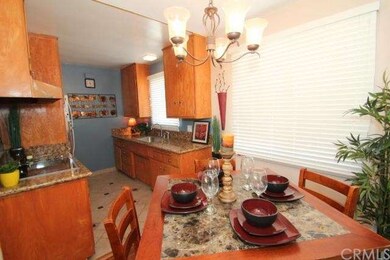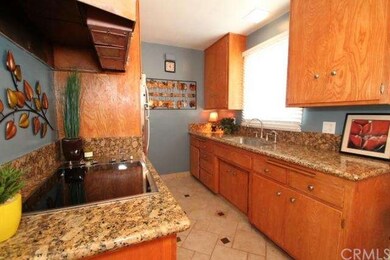
1023 E 1st St Unit 14 Long Beach, CA 90802
Alamitos Beach NeighborhoodHighlights
- No Units Above
- Gated Parking
- 0.38 Acre Lot
- Long Beach Polytechnic High School Rated A
- City Lights View
- Open Floorplan
About This Home
As of December 2019Fantastic Alamitos Beach location with a Parking spot! Enjoy the great California weather and only minutes away from the Pacific Ocean, Beach, Pier, Shoreline Village, The Pike, famous Pine Ave. and the Promenade. This whole area is thriving with culture, night life, great restaurants and shopping. Don't miss this great Top Floor Corner unit. Open floor plan. Enter in to a large living room with a wall of windows to allow natural light to fill the space. Scraped ceilings. Faux wood blinds. Original hardwood floors throughout. New base boards. Granite counters in kitchen, pull out drawers under the cooktop, newer stainless steal electric cooktop, and large stainless steal sink. Extra large bedroom (big enough for a Cal King size bed). Tons of natural light with 2 large windows. an A/C unit plus a lighted ceiling fan to cool you off in the summer. Wall to wall closets with extra storage above the closets and built in drawers and shelves in the central hall. 1 underground gated good sized parking spot, with a bike rack that will hold two bikes + a storage box too. Low HOA of only $145! Covers the lushly landscaped courtyard, patio, community BBQ's, Propane, water, trash, & insurance. Interest rates are low, why rent when you could buy! HURRY. Call now
Last Agent to Sell the Property
WGroup Realtors License #01429170 Listed on: 02/04/2015
Property Details
Home Type
- Condominium
Est. Annual Taxes
- $4,545
Year Built
- Built in 1958
Lot Details
- No Units Above
- End Unit
- 1 Common Wall
- South Facing Home
HOA Fees
- $145 Monthly HOA Fees
Parking
- 1 Car Attached Garage
- Parking Available
- Gated Parking
- Parking Lot
- Controlled Entrance
- Community Parking Structure
Interior Spaces
- 656 Sq Ft Home
- 2-Story Property
- Open Floorplan
- Built-In Features
- Ceiling Fan
- Blinds
- Living Room
- Formal Dining Room
- Storage
- Laundry Room
- Wood Flooring
- City Lights Views
Kitchen
- Electric Cooktop
- Granite Countertops
- Disposal
Bedrooms and Bathrooms
- 1 Bedroom
- 1 Full Bathroom
Accessible Home Design
- Doors are 32 inches wide or more
Location
- Property is near public transit
- Urban Location
Utilities
- Cooling Available
- Wall Furnace
Listing and Financial Details
- Legal Lot and Block 16 / 61
- Tax Tract Number 5766
- Assessor Parcel Number 7265002174
Community Details
Overview
- 25 Units
- Towne Capri Condominium Association, Phone Number (562) 597-3390
Amenities
- Community Barbecue Grill
- Picnic Area
- Laundry Facilities
- Community Storage Space
Pet Policy
- Pets Allowed
- Pet Restriction
Ownership History
Purchase Details
Home Financials for this Owner
Home Financials are based on the most recent Mortgage that was taken out on this home.Purchase Details
Home Financials for this Owner
Home Financials are based on the most recent Mortgage that was taken out on this home.Purchase Details
Home Financials for this Owner
Home Financials are based on the most recent Mortgage that was taken out on this home.Purchase Details
Home Financials for this Owner
Home Financials are based on the most recent Mortgage that was taken out on this home.Purchase Details
Home Financials for this Owner
Home Financials are based on the most recent Mortgage that was taken out on this home.Purchase Details
Home Financials for this Owner
Home Financials are based on the most recent Mortgage that was taken out on this home.Purchase Details
Home Financials for this Owner
Home Financials are based on the most recent Mortgage that was taken out on this home.Purchase Details
Home Financials for this Owner
Home Financials are based on the most recent Mortgage that was taken out on this home.Purchase Details
Purchase Details
Home Financials for this Owner
Home Financials are based on the most recent Mortgage that was taken out on this home.Purchase Details
Similar Homes in Long Beach, CA
Home Values in the Area
Average Home Value in this Area
Purchase History
| Date | Type | Sale Price | Title Company |
|---|---|---|---|
| Grant Deed | $321,000 | Orange Coast Ttl Co Of Socal | |
| Interfamily Deed Transfer | -- | Chicago Title Company | |
| Grant Deed | $236,000 | Chicago Title Company | |
| Interfamily Deed Transfer | -- | Orange Coast Title Company O | |
| Grant Deed | $224,500 | Orange Coast Title Company O | |
| Grant Deed | $125,000 | Stewart Title Of California | |
| Trustee Deed | $75,700 | Accommodation | |
| Grant Deed | $159,000 | Ort | |
| Interfamily Deed Transfer | -- | -- | |
| Grant Deed | $86,000 | Investors Title Company | |
| Grant Deed | -- | Chicago Title |
Mortgage History
| Date | Status | Loan Amount | Loan Type |
|---|---|---|---|
| Open | $293,000 | New Conventional | |
| Closed | $304,950 | New Conventional | |
| Previous Owner | $224,200 | New Conventional | |
| Previous Owner | $165,750 | New Conventional | |
| Previous Owner | $121,250 | New Conventional | |
| Previous Owner | $117,633 | Credit Line Revolving | |
| Previous Owner | $60,000 | Credit Line Revolving | |
| Previous Owner | $54,000 | Credit Line Revolving | |
| Previous Owner | $92,000 | Credit Line Revolving | |
| Previous Owner | $127,200 | No Value Available | |
| Previous Owner | $68,775 | No Value Available | |
| Closed | $8,600 | No Value Available | |
| Closed | $23,850 | No Value Available |
Property History
| Date | Event | Price | Change | Sq Ft Price |
|---|---|---|---|---|
| 12/11/2019 12/11/19 | Sold | $321,000 | +1.9% | $489 / Sq Ft |
| 11/13/2019 11/13/19 | Pending | -- | -- | -- |
| 11/06/2019 11/06/19 | For Sale | $315,000 | +33.5% | $480 / Sq Ft |
| 04/01/2015 04/01/15 | Sold | $236,000 | -0.8% | $360 / Sq Ft |
| 03/02/2015 03/02/15 | Pending | -- | -- | -- |
| 02/20/2015 02/20/15 | Price Changed | $238,000 | -1.7% | $363 / Sq Ft |
| 02/04/2015 02/04/15 | For Sale | $242,000 | +7.9% | $369 / Sq Ft |
| 02/26/2014 02/26/14 | Sold | $224,250 | -2.5% | $342 / Sq Ft |
| 12/26/2013 12/26/13 | Price Changed | $230,000 | -3.8% | $351 / Sq Ft |
| 11/20/2013 11/20/13 | For Sale | $239,000 | -- | $364 / Sq Ft |
Tax History Compared to Growth
Tax History
| Year | Tax Paid | Tax Assessment Tax Assessment Total Assessment is a certain percentage of the fair market value that is determined by local assessors to be the total taxable value of land and additions on the property. | Land | Improvement |
|---|---|---|---|---|
| 2024 | $4,545 | $344,174 | $107,219 | $236,955 |
| 2023 | $4,469 | $337,426 | $105,117 | $232,309 |
| 2022 | $4,196 | $330,810 | $103,056 | $227,754 |
| 2021 | $4,114 | $324,325 | $101,036 | $223,289 |
| 2019 | $3,276 | $254,262 | $107,738 | $146,524 |
| 2018 | $3,197 | $249,277 | $105,626 | $143,651 |
| 2016 | $2,943 | $239,599 | $101,525 | $138,074 |
| 2015 | $2,747 | $228,985 | $101,998 | $126,987 |
| 2014 | $1,634 | $128,078 | $51,231 | $76,847 |
Agents Affiliated with this Home
-

Seller's Agent in 2019
Shannon Jones
Keller Williams Pacific Estate
(562) 896-2456
5 in this area
159 Total Sales
-

Buyer's Agent in 2019
Susan Wyant
Keller Williams Pacific Estate
(562) 716-6633
122 Total Sales
-

Seller's Agent in 2015
Autumn Anderson
WGroup Realtors
(562) 449-7607
1 in this area
52 Total Sales
-

Seller Co-Listing Agent in 2015
Cassidy Tutt
WGroup Realtors
(562) 449-7607
2 in this area
63 Total Sales
-
R
Buyer's Agent in 2015
Roxana Munoz
NextHome Masters
(714) 767-8008
53 Total Sales
-
W
Seller's Agent in 2014
Walter Fajardo
Century 21 Masters
(626) 820-0444
38 Total Sales
Map
Source: California Regional Multiple Listing Service (CRMLS)
MLS Number: PW15024863
APN: 7265-002-174
- 1047 E 1st St Unit 12
- 1023 E 1st St Unit 19
- 1001 E 1st St
- 933 E 1st St Unit 7
- 958 E 2nd St
- 1130 E 1st St Unit 205
- 1101 E Ocean Blvd Unit 16
- 1101 E Ocean Blvd Unit 14
- 1101 E Ocean Blvd Unit 24
- 1123 E Ocean Blvd
- 932 E 2nd St Unit 27
- 932 E 2nd St Unit 23
- 833 E 1st St
- 1 3rd Place Unit 302
- 1116 E Appleton St
- 1030 E Ocean Blvd Unit 403
- 1030 E Ocean Blvd Unit 210
- 1030 E Ocean Blvd Unit 311
- 1030 E Ocean Blvd Unit 110
- 1030 E Ocean Blvd Unit 401






