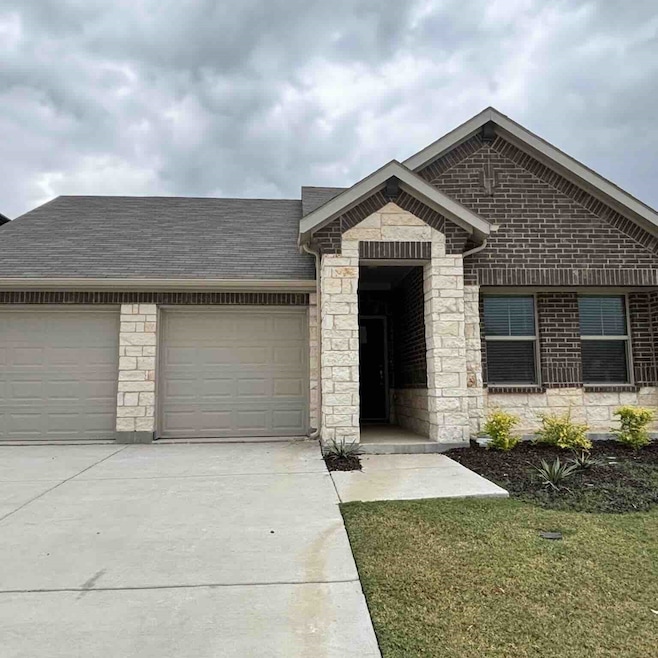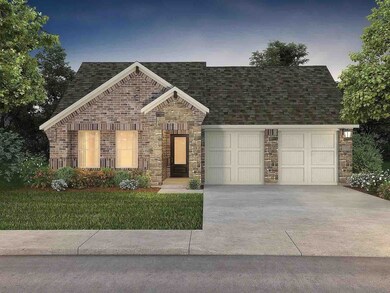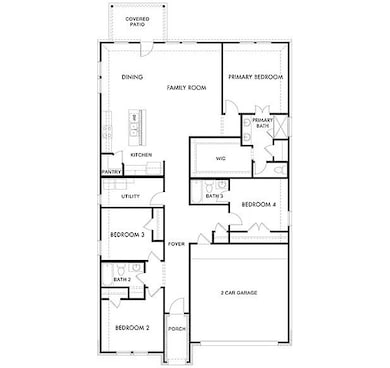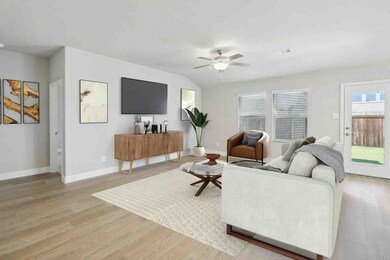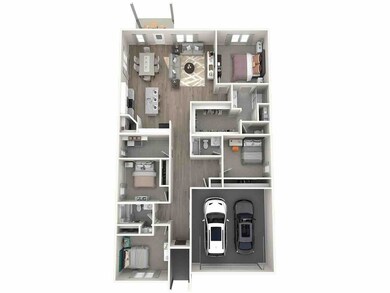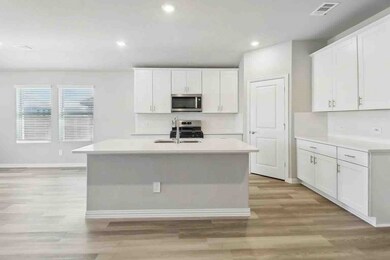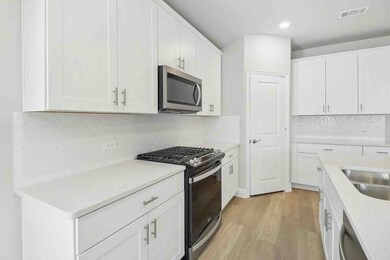1023 Emberwood Dr Fairview, TX 75069
4
Beds
3
Baths
2,059
Sq Ft
5,227
Sq Ft Lot
Highlights
- New Construction
- Outdoor Pool
- 2 Car Attached Garage
- Scott Morgan Johnson Middle School Rated A-
- Traditional Architecture
- Tankless Water Heater
About This Home
This home is located at 1023 Emberwood Dr, Fairview, TX 75069 and is currently priced at $2,800. This property was built in 2025. 1023 Emberwood Dr is a home located in Collin County with nearby schools including Webb Elementary School, Scott Morgan Johnson Middle School, and Mckinney North High School.
Listing Agent
Atrium Realty Group Brokerage Phone: 214-202-7615 License #0843173 Listed on: 11/15/2025
Home Details
Home Type
- Single Family
Year Built
- Built in 2025 | New Construction
Parking
- 2 Car Attached Garage
- Epoxy Flooring
Home Design
- Traditional Architecture
Interior Spaces
- 2,059 Sq Ft Home
- 1-Story Property
- Dryer
- Basement
Kitchen
- Electric Oven
- Electric Cooktop
- Microwave
- Ice Maker
- Dishwasher
- Trash Compactor
- Disposal
Bedrooms and Bathrooms
- 4 Bedrooms
- 3 Full Bathrooms
Schools
- Webb Elementary School
- Mckinney North High School
Utilities
- Vented Exhaust Fan
- Tankless Water Heater
- Cable TV Available
Additional Features
- Outdoor Pool
- 5,227 Sq Ft Lot
Listing and Financial Details
- Residential Lease
- Property Available on 11/15/25
- Tenant pays for all utilities
- Legal Lot and Block 80 / A
- Assessor Parcel Number R1353600A08001
Community Details
Overview
- Simpson Crossings Subdivision
Pet Policy
- Breed Restrictions
Map
Source: North Texas Real Estate Information Systems (NTREIS)
MLS Number: 21113687
Nearby Homes
