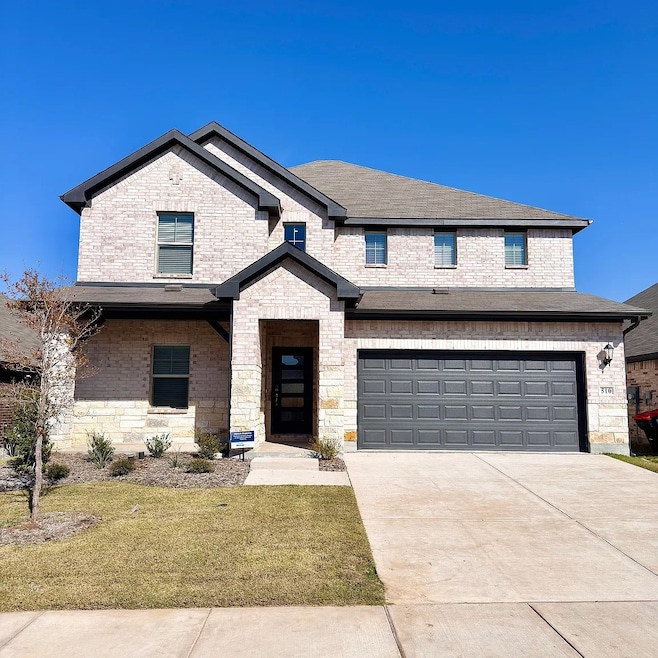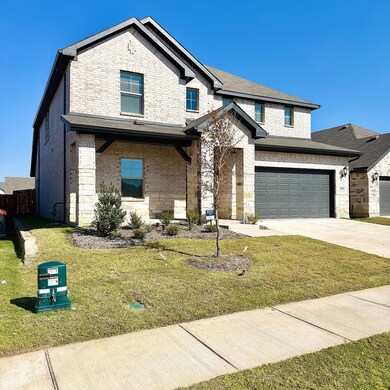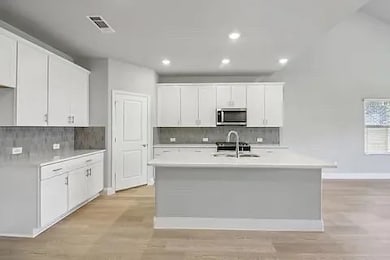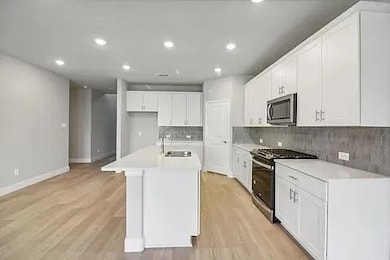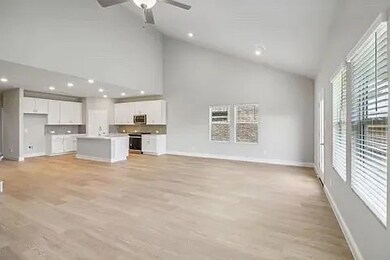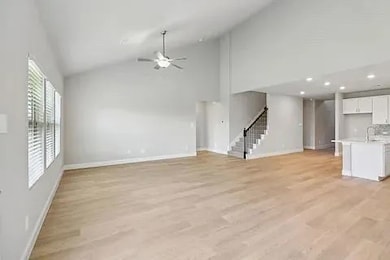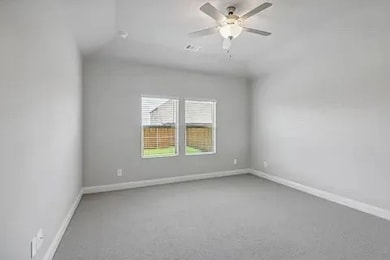510 Stagg St McKinney, TX 75069
Highlights
- Open Floorplan
- Traditional Architecture
- Covered Patio or Porch
- Scott Morgan Johnson Middle School Rated A-
- Community Pool
- 2 Car Attached Garage
About This Home
Welcome home to this stunning modern single-family residence in the heart of McKinney, offering style, comfort, and convenience all in one. This home combines spacious living with a great location perfect for families or professionals seeking a premium North Dallas lifestyle. Step inside to an open-concept floor plan featuring a bright living area, luxury vinyl plank flooring, and large windows that fill the space with natural light. The chef's kitchen is equipped with quartz countertops, stainless steel appliances, ample cabinetry, and a large island ideal for meal prep or entertaining guests. The primary suite includes a spacious walk-in closet and a spa-inspired bathroom with dual sinks and a walk-in shower. Secondary bedrooms are generous in size with plenty of storage. The covered patio and fenced backyard create the perfect outdoor retreat for relaxing evenings or weekend BBQs. Located in a quiet and growing McKinney neighborhood, this home provides quick access to Highway 75, 121, and 380, making your commute easy to major employers, shopping centers, and entertainment. Nearby you'll find top-rated McKinney ISD schools, Whole Foods, Costco, and a wide variety of restaurants and parks.
Listing Agent
Monument Realty Brokerage Phone: 469-381-0060 License #0797856 Listed on: 11/11/2025

Home Details
Home Type
- Single Family
Year Built
- Built in 2025
Lot Details
- 5,227 Sq Ft Lot
- Landscaped
- Interior Lot
- Few Trees
- Back Yard
HOA Fees
- $50 Monthly HOA Fees
Parking
- 2 Car Attached Garage
- Front Facing Garage
- Single Garage Door
Home Design
- Traditional Architecture
- Brick Exterior Construction
- Slab Foundation
- Composition Roof
Interior Spaces
- 3,456 Sq Ft Home
- 2-Story Property
- Open Floorplan
- Built-In Features
- Ceiling Fan
- Decorative Lighting
- Window Treatments
- Fire and Smoke Detector
Kitchen
- Eat-In Kitchen
- Gas Oven
- Gas Cooktop
- Microwave
- Dishwasher
- Kitchen Island
- Disposal
Flooring
- Carpet
- Ceramic Tile
- Luxury Vinyl Plank Tile
Bedrooms and Bathrooms
- 5 Bedrooms
- Walk-In Closet
- 3 Full Bathrooms
Laundry
- Laundry in Utility Room
- Washer and Dryer Hookup
Outdoor Features
- Covered Patio or Porch
Schools
- Webb Elementary School
- Mckinney North High School
Utilities
- Central Heating and Cooling System
- Underground Utilities
Listing and Financial Details
- Residential Lease
- Property Available on 11/11/25
- Tenant pays for all utilities
- 12 Month Lease Term
- Legal Lot and Block 33 / N
- Assessor Parcel Number R1353600N03301
Community Details
Overview
- Association fees include management
- Simpson Crossing Residential Community Inc. Association
- Simpson Crossing Phase 4 Subdivision
Recreation
- Community Playground
- Community Pool
- Trails
Pet Policy
- Breed Restrictions
Map
Source: North Texas Real Estate Information Systems (NTREIS)
MLS Number: 21109964
