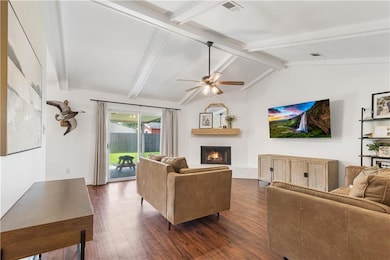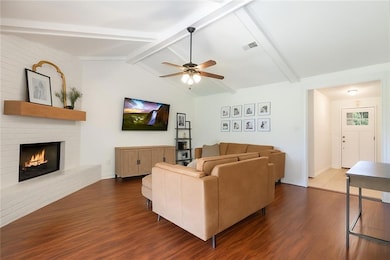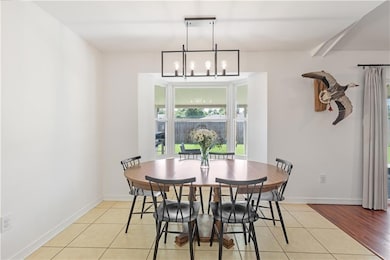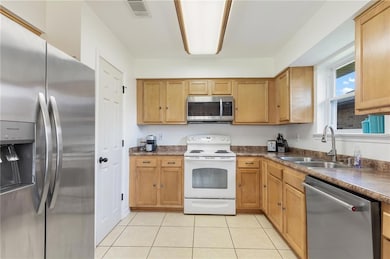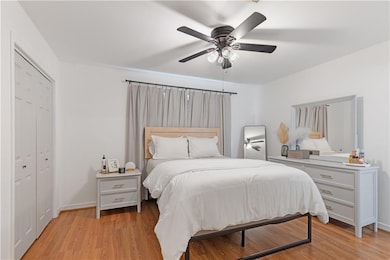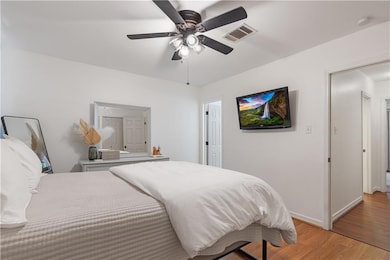1023 Gassen St Luling, LA 70070
Estimated payment $1,267/month
Highlights
- Cathedral Ceiling
- 1 Car Attached Garage
- Ceiling Fan
- Traditional Architecture
- Central Heating and Cooling System
- Property is in very good condition
About This Home
HIGHLY MOTIVATED SELLERS WILLING TO CONTRIBUTE TOWARDS PURCHASERS CLOSING COSTS WITH AN ACCEPTABLE OFFER.
Presenting a charming three-bedroom, two-bath residence located in the highly sought-after St. Charles Parish. This home has been meticulously maintained and recently enhanced with fresh interior paint and updated bathrooms. Significant improvements include the replacement of the roof and fencing in 2021 and 2022. The property features a spacious covered patio, an attached one-car garage, and a two-car driveway providing parking for multiple vehicles. The den is distinguished by its cathedral ceilings, adding a sense of spaciousness and elegance to the living area. Don't miss this opportunity to call this one your own!
Home Details
Home Type
- Single Family
Est. Annual Taxes
- $995
Year Built
- Built in 1982
Lot Details
- 5,911 Sq Ft Lot
- Fenced
- Rectangular Lot
- Property is in very good condition
Parking
- 1 Car Attached Garage
Home Design
- Traditional Architecture
- Brick Exterior Construction
- Slab Foundation
- Shingle Roof
Interior Spaces
- 1,341 Sq Ft Home
- Property has 1 Level
- Cathedral Ceiling
- Ceiling Fan
- Wood Burning Fireplace
Kitchen
- Range
- Microwave
- Dishwasher
- Disposal
Bedrooms and Bathrooms
- 3 Bedrooms
- 2 Full Bathrooms
Location
- City Lot
Utilities
- Central Heating and Cooling System
- Cable TV Available
Listing and Financial Details
- Home warranty included in the sale of the property
- Tax Lot 66
- Assessor Parcel Number 101500400066
Map
Home Values in the Area
Average Home Value in this Area
Tax History
| Year | Tax Paid | Tax Assessment Tax Assessment Total Assessment is a certain percentage of the fair market value that is determined by local assessors to be the total taxable value of land and additions on the property. | Land | Improvement |
|---|---|---|---|---|
| 2024 | $995 | $17,190 | $2,270 | $14,920 |
| 2023 | $995 | $13,880 | $2,520 | $11,360 |
| 2022 | $1,623 | $13,880 | $2,520 | $11,360 |
| 2021 | $1,232 | $10,447 | $2,268 | $8,179 |
| 2020 | $1,640 | $13,880 | $2,520 | $11,360 |
| 2019 | $1,561 | $13,163 | $1,643 | $11,520 |
| 2018 | $1,549 | $13,163 | $1,643 | $11,520 |
| 2017 | $1,547 | $13,163 | $1,643 | $11,520 |
| 2016 | $1,554 | $13,163 | $1,643 | $11,520 |
| 2015 | $666 | $13,163 | $1,643 | $11,520 |
| 2014 | $642 | $13,163 | $1,643 | $11,520 |
| 2013 | $644 | $13,163 | $1,643 | $11,520 |
Property History
| Date | Event | Price | List to Sale | Price per Sq Ft | Prior Sale |
|---|---|---|---|---|---|
| 10/22/2025 10/22/25 | Price Changed | $225,000 | -4.3% | $168 / Sq Ft | |
| 10/15/2025 10/15/25 | Price Changed | $235,000 | -1.2% | $175 / Sq Ft | |
| 09/22/2025 09/22/25 | Price Changed | $237,900 | -0.8% | $177 / Sq Ft | |
| 08/18/2025 08/18/25 | Price Changed | $239,900 | -2.1% | $179 / Sq Ft | |
| 08/07/2025 08/07/25 | For Sale | $245,000 | +14.0% | $183 / Sq Ft | |
| 03/25/2022 03/25/22 | Sold | -- | -- | -- | View Prior Sale |
| 02/23/2022 02/23/22 | Pending | -- | -- | -- | |
| 01/31/2022 01/31/22 | For Sale | $215,000 | +43.4% | $143 / Sq Ft | |
| 06/06/2013 06/06/13 | Sold | -- | -- | -- | View Prior Sale |
| 05/07/2013 05/07/13 | Pending | -- | -- | -- | |
| 01/10/2013 01/10/13 | For Sale | $149,900 | +146.5% | $100 / Sq Ft | |
| 09/20/2012 09/20/12 | Sold | -- | -- | -- | View Prior Sale |
| 08/21/2012 08/21/12 | Pending | -- | -- | -- | |
| 07/16/2012 07/16/12 | For Sale | $60,800 | -- | $37 / Sq Ft |
Purchase History
| Date | Type | Sale Price | Title Company |
|---|---|---|---|
| Deed | -- | Crescent Title | |
| Deed | $190,000 | Crescent Title | |
| Deed | $139,000 | Choice Title | |
| Cash Sale Deed | -- | Cresent Title Llc | |
| Deed | $122,000 | Title Depot Of Eastbank Inc |
Mortgage History
| Date | Status | Loan Amount | Loan Type |
|---|---|---|---|
| Open | $191,919 | New Conventional | |
| Closed | $191,919 | New Conventional | |
| Previous Owner | $136,482 | FHA | |
| Previous Owner | $109,800 | Adjustable Rate Mortgage/ARM |
Source: ROAM MLS
MLS Number: 2515777
APN: 101500400066
- 207 Lac Iberville Dr
- 1282 Luling Estates Dr
- 1214 Gassen St
- 1216 Gassen St
- 201 Ashton Oaks Ln
- 214 Ashton Oaks Ln
- 101 Lac Petit Ct
- 116 Cove Pointe Dr
- 105 Lac Lafreniere Ct
- 118 Lac Segnette Dr
- 109 Cove Glen Ln
- 225 Cove Pointe Dr
- 509 Lauve Ln
- 511 Lauve Ln
- 109 Moonlight Cove Ln
- 324 Ashton Oaks Ln
- 313 Post Dr
- 827 Milling Ave Unit 50
- 631 Milling Ave
- 106 Blueberry Hill St
- 105 Antoine Ln
- 13270 U S 90
- 13270 Highway 90
- 100 Melonie St Unit E
- 13278 Hwy 90 Hwy
- 13322 Highway 90 Unit B2
- 1250 Primrose Dr Unit 30
- 12519 Highway 90
- 319 Desoto Dr
- 214 River Oaks Dr
- 336 Woodland Dr
- 13491 U S 90 Unit 7
- 352 Woodland Dr
- 504 Perryl Ln
- 125 Sharon Ave
- 152 Longview Dr
- 126 Lakewood Dr Unit 28

