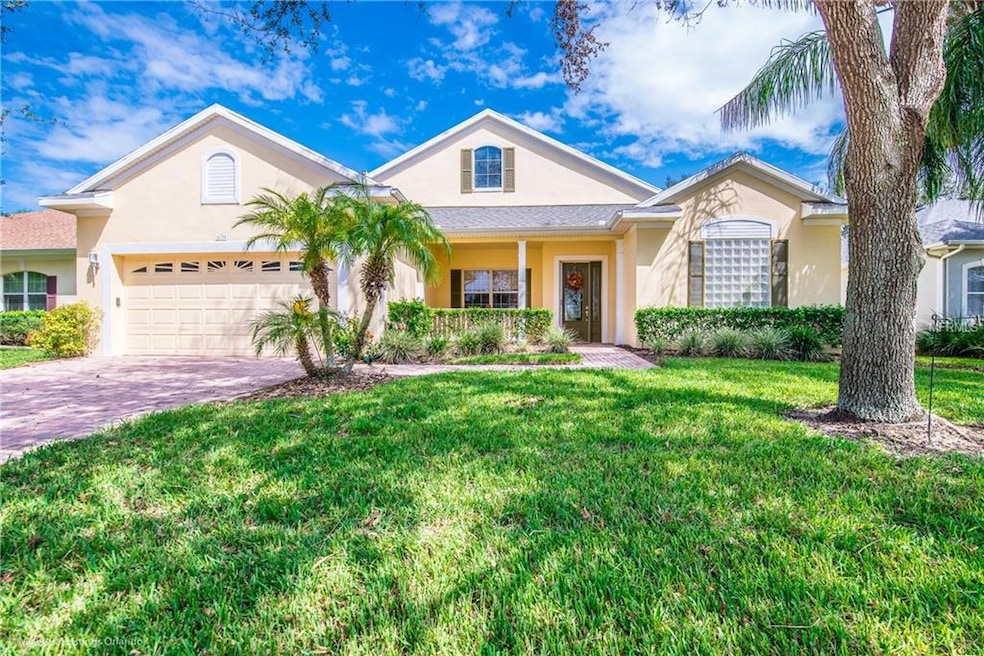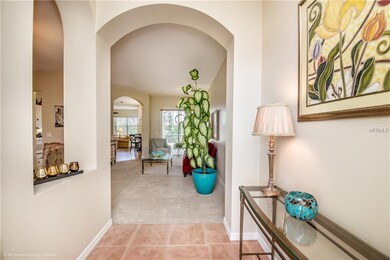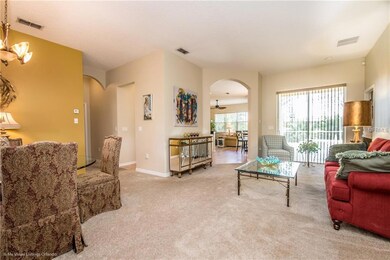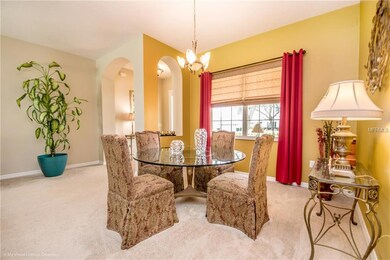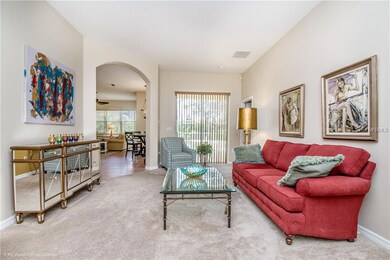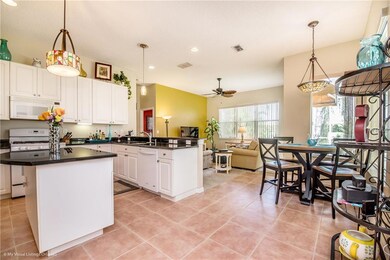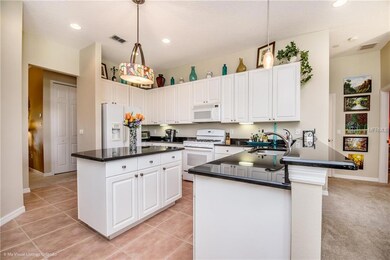
1023 Hidden Bluff Clermont, FL 34711
Summit Greens NeighborhoodHighlights
- Golf Course Community
- Oak Trees
- Senior Community
- Fitness Center
- Solar Heated In Ground Pool
- Gated Community
About This Home
As of December 2017Fantastic purchase in a gorgeous 55+ gated Golf community/tons of storage!, Paver sidewalk & driveway, 3/2, 2173 SF, charming front porch, etched 8’ front door, 10’ ceilings & a 2 car garage. Kitchen has 42” cabinets, lg pantry, island, granite counter-tops, pull-out drawers, new stove & dishwasher, tile floor & open to family room. MB has patio doors to solar heated POOL/lg screened lanai, carpet, 2 walk-in closets/built-ins & mirrored sliding doors. Master bath has duel sinks, private water closet, jacuzzi garden tub, separate shower & a block privacy window. 2nd & 3rd Jack & Jill bedrooms have share bath/pocket doors. Dining & living room have newer carpet & a great view of the pool & screened lanai & mature landscaping. Extra walk-in storage room is great as a huge closet or pantry. Bonus room is super for an office, craft rm or extra storage. View of POOL from both living & great room! Community clubhouse is 28,000 SF, 8 clay lit tennis courts, baseball diamond, indoor & outdoor heated pools/hot tub spa, gazebo for parties, grand lobby, billiard rm, 2 card rms, arts & craft rm/kiln, computer rm, ballroom/dance floor & stage, kitchen & library/bar/t.v. rm. Great location, near shopping, restaurants, library, hospital, banking, 4 miles of turnpike & ½ hr. to THEME PARKS or Orlando airport. This is the only city in FL with hills & surrounded by many Lakes & the Orange Cty bike trail & National Training Center. Call today for viewing. Seller offers a $3,000.00 upgrade credit with all offers.
Last Agent to Sell the Property
KELLER WILLIAMS ELITE PARTNERS III REALTY License #3157062 Listed on: 09/20/2017

Home Details
Home Type
- Single Family
Est. Annual Taxes
- $2,711
Year Built
- Built in 2002
Lot Details
- 7,700 Sq Ft Lot
- West Facing Home
- Mature Landscaping
- Private Lot
- Oak Trees
- Property is zoned PUD
HOA Fees
- $292 Monthly HOA Fees
Parking
- 2 Car Attached Garage
- Garage Door Opener
Home Design
- Contemporary Architecture
- Slab Foundation
- Steel Frame
- Shingle Roof
- Block Exterior
- Stucco
Interior Spaces
- 2,173 Sq Ft Home
- Ceiling Fan
- Window Treatments
- Sliding Doors
- Entrance Foyer
- Family Room Off Kitchen
- Separate Formal Living Room
- Formal Dining Room
- Bonus Room
- Inside Utility
- Pool Views
Kitchen
- Eat-In Kitchen
- Range
- Microwave
- Dishwasher
- Stone Countertops
- Disposal
Flooring
- Carpet
- Ceramic Tile
Bedrooms and Bathrooms
- 3 Bedrooms
- Split Bedroom Floorplan
- Walk-In Closet
- 2 Full Bathrooms
Laundry
- Dryer
- Washer
Home Security
- Security System Owned
- Fire and Smoke Detector
Eco-Friendly Details
- Reclaimed Water Irrigation System
Pool
- Solar Heated In Ground Pool
- Gunite Pool
Outdoor Features
- Deck
- Screened Patio
- Exterior Lighting
- Porch
Utilities
- Central Heating and Cooling System
- Heating System Uses Natural Gas
- Underground Utilities
- Gas Water Heater
Listing and Financial Details
- Visit Down Payment Resource Website
- Tax Lot 107
- Assessor Parcel Number 16-22-26-190000010700
Community Details
Overview
- Senior Community
- Association fees include pool, escrow reserves fund, ground maintenance, management, private road, recreational facilities, security
- Leland Management Association
- Summit Greens Ph 01 Subdivision
- Association Owns Recreation Facilities
- The community has rules related to building or community restrictions, deed restrictions, fencing, vehicle restrictions
- Planned Unit Development
Recreation
- Golf Course Community
- Recreation Facilities
- Fitness Center
- Community Pool
- Community Spa
Security
- Security Service
- Gated Community
Ownership History
Purchase Details
Home Financials for this Owner
Home Financials are based on the most recent Mortgage that was taken out on this home.Purchase Details
Home Financials for this Owner
Home Financials are based on the most recent Mortgage that was taken out on this home.Purchase Details
Home Financials for this Owner
Home Financials are based on the most recent Mortgage that was taken out on this home.Purchase Details
Home Financials for this Owner
Home Financials are based on the most recent Mortgage that was taken out on this home.Similar Homes in Clermont, FL
Home Values in the Area
Average Home Value in this Area
Purchase History
| Date | Type | Sale Price | Title Company |
|---|---|---|---|
| Warranty Deed | $280,000 | Equitable Title Of Lake Coun | |
| Warranty Deed | $224,000 | Orlando Title Services Llc | |
| Warranty Deed | $180,000 | United Title Group Llc | |
| Deed | $238,500 | -- |
Mortgage History
| Date | Status | Loan Amount | Loan Type |
|---|---|---|---|
| Open | $450,000 | VA | |
| Closed | $353,276 | FHA | |
| Closed | $275,449 | VA | |
| Closed | $280,000 | VA | |
| Previous Owner | $200,000 | Credit Line Revolving | |
| Previous Owner | $175,437 | FHA | |
| Previous Owner | $180,000 | No Value Available |
Property History
| Date | Event | Price | Change | Sq Ft Price |
|---|---|---|---|---|
| 08/17/2018 08/17/18 | Off Market | $280,000 | -- | -- |
| 08/17/2018 08/17/18 | Off Market | $224,000 | -- | -- |
| 12/21/2017 12/21/17 | Sold | $280,000 | +3.7% | $129 / Sq Ft |
| 11/15/2017 11/15/17 | Pending | -- | -- | -- |
| 10/24/2017 10/24/17 | Price Changed | $269,900 | -1.7% | $124 / Sq Ft |
| 10/08/2017 10/08/17 | Price Changed | $274,500 | -3.7% | $126 / Sq Ft |
| 09/20/2017 09/20/17 | For Sale | $284,900 | +27.2% | $131 / Sq Ft |
| 12/05/2014 12/05/14 | Sold | $224,000 | -6.6% | $103 / Sq Ft |
| 11/03/2014 11/03/14 | Pending | -- | -- | -- |
| 09/22/2014 09/22/14 | For Sale | $239,900 | 0.0% | $110 / Sq Ft |
| 09/19/2014 09/19/14 | Pending | -- | -- | -- |
| 08/18/2014 08/18/14 | Price Changed | $239,900 | -1.7% | $110 / Sq Ft |
| 07/26/2014 07/26/14 | For Sale | $244,000 | +8.9% | $112 / Sq Ft |
| 07/05/2014 07/05/14 | Off Market | $224,000 | -- | -- |
| 05/17/2014 05/17/14 | Price Changed | $244,000 | -2.0% | $112 / Sq Ft |
| 04/19/2014 04/19/14 | For Sale | $249,000 | -- | $115 / Sq Ft |
Tax History Compared to Growth
Tax History
| Year | Tax Paid | Tax Assessment Tax Assessment Total Assessment is a certain percentage of the fair market value that is determined by local assessors to be the total taxable value of land and additions on the property. | Land | Improvement |
|---|---|---|---|---|
| 2025 | $3,550 | $260,850 | -- | -- |
| 2024 | $3,550 | $260,850 | -- | -- |
| 2023 | $3,550 | $245,890 | $0 | $0 |
| 2022 | $3,441 | $238,730 | $0 | $0 |
| 2021 | $3,246 | $231,782 | $0 | $0 |
| 2020 | $3,217 | $228,582 | $0 | $0 |
| 2019 | $3,280 | $223,443 | $0 | $0 |
| 2018 | $3,149 | $219,277 | $0 | $0 |
| 2017 | $2,729 | $194,368 | $0 | $0 |
| 2016 | $2,711 | $190,371 | $0 | $0 |
| 2015 | $3,155 | $209,520 | $0 | $0 |
| 2014 | $3,433 | $193,042 | $0 | $0 |
Agents Affiliated with this Home
-

Seller's Agent in 2017
Susan Halverson, PA
KELLER WILLIAMS ELITE PARTNERS III REALTY
(407) 376-6120
33 in this area
38 Total Sales
-

Seller Co-Listing Agent in 2017
Regina Cruz
KELLER WILLIAMS ELITE PARTNERS III REALTY
(352) 988-7488
2 in this area
117 Total Sales
-
J
Buyer's Agent in 2017
Jared Jones
EXP REALTY LLC
(407) 913-2027
1 in this area
167 Total Sales
-

Buyer Co-Listing Agent in 2017
Yaritza Thompson
COMPASS FLORIDA LLC
(407) 733-9274
36 Total Sales
-

Seller's Agent in 2014
Corey Lott
NEXTHOME LOTT PREMIER REALTY
(352) 508-1191
74 Total Sales
Map
Source: Stellar MLS
MLS Number: G4847228
APN: 16-22-26-1900-000-10700
- 993 Everest St
- 1124 Hidden Bluff
- 1083 Mesa Verde Ct
- 1063 Mesa Verde Ct
- 785 Hawks Bluff
- 1180 Mesa Verde Ct
- 3083 Pinnacle Ct
- 15625 Kensington Trail
- 15925 Summit Ct
- 15908 Lake Orienta Ct
- 15912 Lake Orienta Ct
- 15718 Carriage Hill Ct
- 14514 N Greater Hills Blvd
- 15916 Indian Wells Ct
- 3008 Pinnacle Ct
- 14540 Pointe Trail E
- 15532 Kensington Trail
- 15741 Old Highway 50
- 15747 Old Highway 50
- 4 Apache Cir
