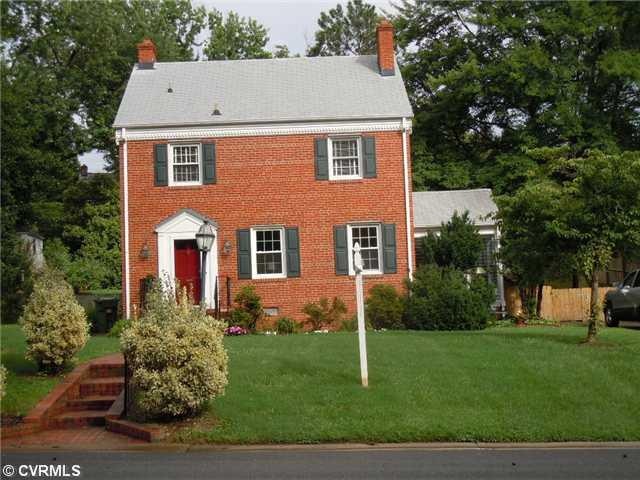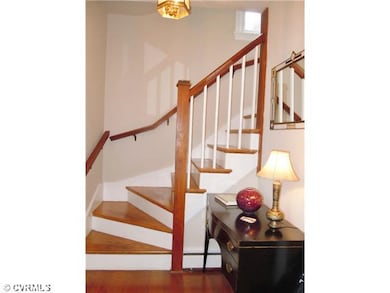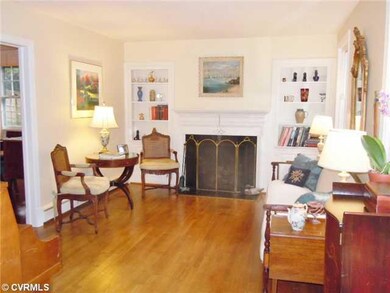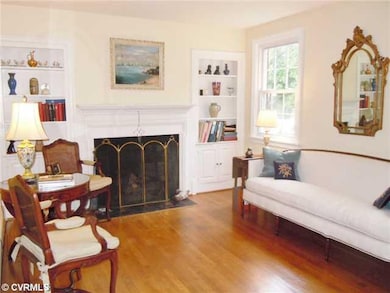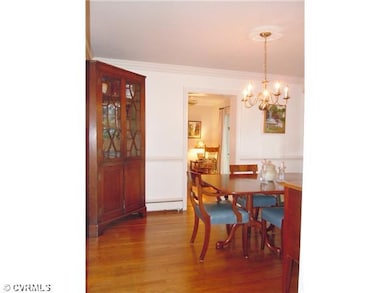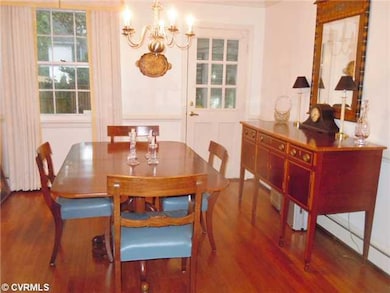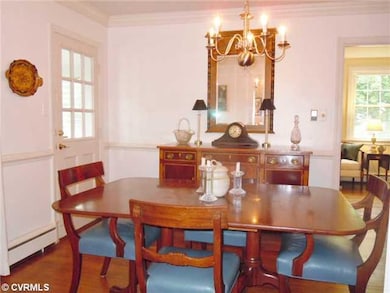
1023 Horsepen Rd Henrico, VA 23229
Highlights
- Wood Flooring
- Zoned Heating and Cooling System
- Hot Water Heating System
- Douglas S. Freeman High School Rated A-
About This Home
As of July 2017Wonderful Brick Two Story with a Wonderful 2 Story Addition That Was Added to Incorporate a Fabulous Open Kitchen & Family Room, Master Bedroom with 2 Closets/Cedar, Vaulted Ceiling with Fan, Palladian Window, Double Vanity & Jetted Tub, Kraft-Maid Cherry Cabinetry in Eat-In Kitchen with Stainless Steel Appliances , Gas Cooking, Breakfast Bar, Adjacent Butler's Pantry with More Display China Cabinets & Sink, Sliding Glass Doors From Kit. to Very Private Side 27' X 18' Deck with Bench Seating, Completely Fenced Yard for Privacy,2 Detached Tool Houses Replacement Windows, Gas Logs, Fios & High Speed Internet, Working Intercom System, Extra Wide Lot Ideal for Future Additions and/or Garage, Wide Paved Off- Street Parking, Too! Walk To Ridge Top Pool, U of R Lake and Walking Trails & Tuckahoe
Co-Listed By
Boo Gentil
The Gentil Co. License #0225039698
Home Details
Home Type
- Single Family
Est. Annual Taxes
- $5,139
Year Built
- 1951
Home Design
- Composition Roof
- Asphalt Roof
Interior Spaces
- Property has 2 Levels
Flooring
- Wood
- Laminate
Bedrooms and Bathrooms
- 4 Bedrooms
- 2 Full Bathrooms
Utilities
- Zoned Heating and Cooling System
- Hot Water Heating System
Listing and Financial Details
- Assessor Parcel Number 762-740-4744
Ownership History
Purchase Details
Home Financials for this Owner
Home Financials are based on the most recent Mortgage that was taken out on this home.Purchase Details
Home Financials for this Owner
Home Financials are based on the most recent Mortgage that was taken out on this home.Purchase Details
Home Financials for this Owner
Home Financials are based on the most recent Mortgage that was taken out on this home.Purchase Details
Home Financials for this Owner
Home Financials are based on the most recent Mortgage that was taken out on this home.Similar Homes in Henrico, VA
Home Values in the Area
Average Home Value in this Area
Purchase History
| Date | Type | Sale Price | Title Company |
|---|---|---|---|
| Warranty Deed | $400,500 | None Available | |
| Warranty Deed | $360,000 | -- | |
| Warranty Deed | $343,000 | -- | |
| Warranty Deed | $180,000 | -- |
Mortgage History
| Date | Status | Loan Amount | Loan Type |
|---|---|---|---|
| Open | $293,280 | Stand Alone Refi Refinance Of Original Loan | |
| Closed | $301,000 | New Conventional | |
| Closed | $306,827 | New Conventional | |
| Closed | $320,400 | Adjustable Rate Mortgage/ARM | |
| Previous Owner | $324,000 | New Conventional | |
| Previous Owner | $307,700 | New Conventional | |
| Previous Owner | $227,500 | New Conventional | |
| Previous Owner | $144,000 | New Conventional |
Property History
| Date | Event | Price | Change | Sq Ft Price |
|---|---|---|---|---|
| 07/14/2017 07/14/17 | Sold | $400,500 | +1.4% | $193 / Sq Ft |
| 06/16/2017 06/16/17 | Pending | -- | -- | -- |
| 06/12/2017 06/12/17 | For Sale | $395,000 | +9.7% | $190 / Sq Ft |
| 08/08/2014 08/08/14 | Sold | $360,000 | +0.1% | $173 / Sq Ft |
| 07/03/2014 07/03/14 | Pending | -- | -- | -- |
| 06/28/2014 06/28/14 | For Sale | $359,500 | +4.8% | $173 / Sq Ft |
| 08/16/2013 08/16/13 | Sold | $343,000 | +1.0% | $165 / Sq Ft |
| 07/08/2013 07/08/13 | Pending | -- | -- | -- |
| 07/02/2013 07/02/13 | For Sale | $339,500 | -- | $163 / Sq Ft |
Tax History Compared to Growth
Tax History
| Year | Tax Paid | Tax Assessment Tax Assessment Total Assessment is a certain percentage of the fair market value that is determined by local assessors to be the total taxable value of land and additions on the property. | Land | Improvement |
|---|---|---|---|---|
| 2025 | $5,139 | $567,000 | $160,000 | $407,000 |
| 2024 | $5,139 | $549,600 | $150,000 | $399,600 |
| 2023 | $4,672 | $549,600 | $150,000 | $399,600 |
| 2022 | $4,324 | $508,700 | $140,000 | $368,700 |
| 2021 | $4,079 | $448,500 | $115,000 | $333,500 |
| 2020 | $3,902 | $448,500 | $115,000 | $333,500 |
| 2019 | $3,477 | $399,600 | $92,000 | $307,600 |
| 2018 | $3,356 | $385,700 | $86,000 | $299,700 |
| 2017 | $3,258 | $374,500 | $82,500 | $292,000 |
| 2016 | $3,010 | $346,000 | $78,500 | $267,500 |
| 2015 | $2,824 | $346,000 | $78,500 | $267,500 |
| 2014 | $2,824 | $324,600 | $71,500 | $253,100 |
Agents Affiliated with this Home
-
T
Seller's Agent in 2017
Tim Shelton
Coldwell Banker Dew Realty Inc
-
Chris Piacentini

Buyer's Agent in 2017
Chris Piacentini
CapCenter
(804) 968-5000
1 in this area
203 Total Sales
-
Kim Gentil
K
Seller's Agent in 2014
Kim Gentil
The Gentil Co.
(804) 690-9114
8 in this area
27 Total Sales
-
B
Seller Co-Listing Agent in 2014
Boo Gentil
The Gentil Co.
-
Val Caldwell

Buyer's Agent in 2013
Val Caldwell
Long & Foster
(804) 240-8735
19 Total Sales
Map
Source: Central Virginia Regional MLS
MLS Number: 1317338
APN: 762-740-4744
- 6827 Monument Ave
- 7406 Parkline Dr
- 1104 Hill Cir
- 1517 Fort Hill Dr
- 1003 Christie Rd
- 1217 Forest Ave
- 6419 Patterson Ave
- 6517 W Grace St
- 901 Bevridge Rd
- 6503 W Grace St
- 6500 W Grace St
- 6424 W Grace St
- 1669 Rockwood Rd
- 8005 Three Chopt Rd
- 6416 Roselawn Rd
- 6120 Hampstead Ave
- 1719 Rockwood Rd
- 6213 Monument Ave
- 1206 Old Nelson Hill Ave
- 6426 Millhiser Ave
