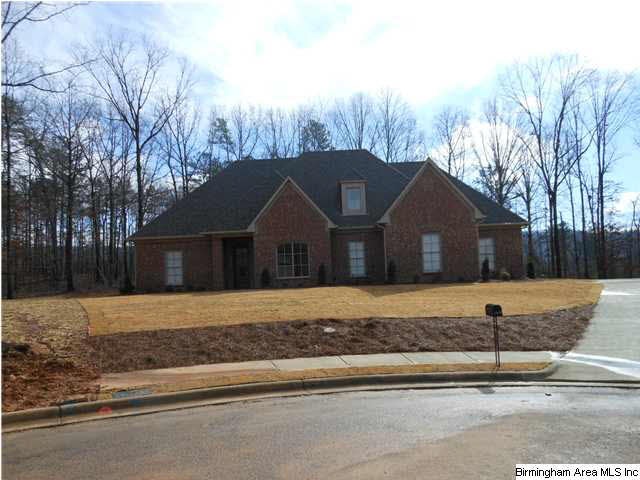
1023 Idlewild Cir Birmingham, AL 35242
North Shelby County NeighborhoodEstimated Value: $639,000 - $819,000
4
Beds
3.5
Baths
--
Sq Ft
0.44
Acres
Highlights
- Second Kitchen
- New Construction
- Wood Flooring
- Mt. Laurel Elementary School Rated A
- Two Primary Bedrooms
- Great Room
About This Home
As of February 2013NONE
Home Details
Home Type
- Single Family
Est. Annual Taxes
- $3,063
Year Built
- 2013
Lot Details
- 0.44
HOA Fees
- $91 Monthly HOA Fees
Parking
- 3 Car Attached Garage
- Side Facing Garage
Home Design
- Slab Foundation
Interior Spaces
- 1-Story Property
- Gas Fireplace
- Family Room with Fireplace
- Great Room
- Dining Room
- Wood Flooring
- Laundry Room
Kitchen
- Second Kitchen
- Electric Cooktop
Bedrooms and Bathrooms
- 4 Bedrooms
- Double Master Bedroom
Utilities
- Two cooling system units
- Forced Air Heating and Cooling System
- Heating System Uses Gas
- Underground Utilities
- Gas Water Heater
Community Details
Listing and Financial Details
- Assessor Parcel Number 09-2-03-0-004-013.000
Ownership History
Date
Name
Owned For
Owner Type
Purchase Details
Closed on
Feb 5, 2021
Sold by
Schauer James R and Schauer Juli Brock
Bought by
Schauer James R and Schauer Juli Brock
Total Days on Market
4
Current Estimated Value
Purchase Details
Listed on
Jan 10, 2013
Closed on
Feb 15, 2013
Sold by
Regent Park Homes Llc
Bought by
Schauer James R
Seller's Agent
Wayland Elliott
Eddleman Realty LLC
Buyer's Agent
Wayland Elliott
Eddleman Realty LLC
List Price
$340,411
Sold Price
$340,411
Home Financials for this Owner
Home Financials are based on the most recent Mortgage that was taken out on this home.
Avg. Annual Appreciation
6.08%
Original Mortgage
$272,328
Interest Rate
3.43%
Mortgage Type
New Conventional
Purchase Details
Closed on
Sep 13, 2012
Sold by
The Village At Highland Lakes Inc
Bought by
The Village At Highland Lakes Inc
Home Financials for this Owner
Home Financials are based on the most recent Mortgage that was taken out on this home.
Original Mortgage
$272,300
Interest Rate
3.68%
Mortgage Type
Construction
Create a Home Valuation Report for This Property
The Home Valuation Report is an in-depth analysis detailing your home's value as well as a comparison with similar homes in the area
Similar Homes in Birmingham, AL
Home Values in the Area
Average Home Value in this Area
Purchase History
| Date | Buyer | Sale Price | Title Company |
|---|---|---|---|
| Schauer James R | -- | None Available | |
| Schauer James R | $340,411 | None Available | |
| The Village At Highland Lakes Inc | $65,000 | None Available |
Source: Public Records
Mortgage History
| Date | Status | Borrower | Loan Amount |
|---|---|---|---|
| Previous Owner | Schauer James R | $272,328 | |
| Previous Owner | The Village At Highland Lakes Inc | $272,300 |
Source: Public Records
Property History
| Date | Event | Price | Change | Sq Ft Price |
|---|---|---|---|---|
| 02/15/2013 02/15/13 | Sold | $340,411 | 0.0% | -- |
| 01/14/2013 01/14/13 | Pending | -- | -- | -- |
| 01/10/2013 01/10/13 | For Sale | $340,411 | -- | -- |
Source: Greater Alabama MLS
Tax History Compared to Growth
Tax History
| Year | Tax Paid | Tax Assessment Tax Assessment Total Assessment is a certain percentage of the fair market value that is determined by local assessors to be the total taxable value of land and additions on the property. | Land | Improvement |
|---|---|---|---|---|
| 2024 | $3,063 | $70,540 | $0 | $0 |
| 2023 | $2,754 | $63,520 | $0 | $0 |
| 2022 | $2,442 | $56,440 | $0 | $0 |
| 2021 | $2,187 | $50,640 | $0 | $0 |
| 2020 | $2,053 | $47,600 | $0 | $0 |
| 2019 | $1,735 | $40,360 | $0 | $0 |
| 2017 | $1,758 | $40,880 | $0 | $0 |
| 2015 | $1,676 | $39,020 | $0 | $0 |
| 2014 | $1,613 | $37,600 | $0 | $0 |
Source: Public Records
Agents Affiliated with this Home
-
Wayland Elliott

Seller's Agent in 2013
Wayland Elliott
Eddleman Realty LLC
(205) 533-5151
31 in this area
63 Total Sales
Map
Source: Greater Alabama MLS
MLS Number: 551096
APN: 09-2-03-0-002-090-000
Nearby Homes
- 2989 Kelham Grove Way
- 3004 Highland Village Ridge
- 3017 Highland Village Ridge
- 2994 Kelham Grove Way
- 2982 Kelham Grove Way
- 1249 Highland Village Trail
- 1256 Highland Village Trail
- 1104 Norman Way
- 112 Atlantic Ln
- 181 Atlantic Ln
- 128 Atlantic Ln
- 100 Atlantic Ln
- 104 Atlantic Ln
- 2020 Regent Park Ln
- 1116 Dublin Way
- 1114 Regent Park Dr
- 1070 Regent Park Dr
- 1052 Glendale Dr
- 212 Olmsted St
- 1024 S Hampton Place
- 1023 Idlewild Cir
- 1019 Idlewild Cir Unit 89
- 1019 Idlewild Cir
- 1024 Idlewild Cir Unit 91
- 1149 Highland Village Trail Unit 80
- 1149 Highland Village Trail
- 1155 Highland Village Trail Unit 81
- 1155 Highland Village Trail
- 1159 Highland Village Trail
- 1020 Idlewild Cir
- 1015 Idlewild Cir
- 1015 Idlewild Cir Unit 88
- 1163 Highland Village Trail Unit 83
- 1163 Highland Village Trail
- 1016 Idlewild Cir
- 1167 Highland Village Trail Unit 84
- 1167 Highland Village Trail
- 1009 Idlewild Cir
- 1009 Idlewild Cir Unit 87
- 1156 Highland Village Trail Unit 115
